|
RECONSTRUCTION OF THE RIGA CIRCUS HISTORIC ARENA
NRJA COMPLETED THE FIRST PHASE OF THE RIGA CIRCUS RECONSTRUCTION AT THE END OF 2022.
In architectural and design solutions, NRJA has followed
the rule of “adding by removing” - by revealing hidden historical
layers, a sense of newness is created, while simultaneously embodying
the 135 years of existence of the Riga Circus building.
The reconstructed arena is an example of radical conservation - the
architects have only peeled off the layers that were ready to detach
themselves due to decay, not hiding any presumably unaesthetic
elements behind cladding and not correcting apparently
non-architectural details. The hidden dimension of the building –
time – is revealed in a seemingly random way, relinquishing direct
authorship over what to reveal and what to keep hidden. The
accumulated historical cultural layers are the main author of the
sensory experience in the rebuilt Circus building.
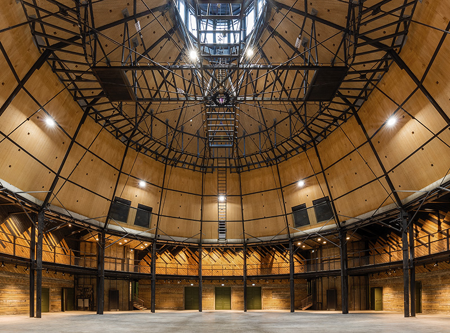
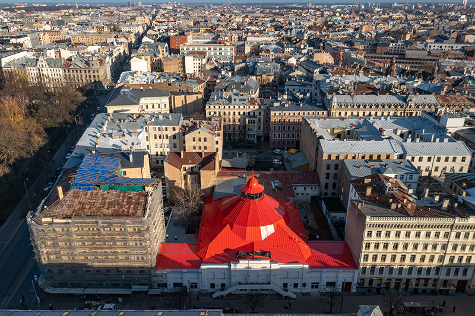
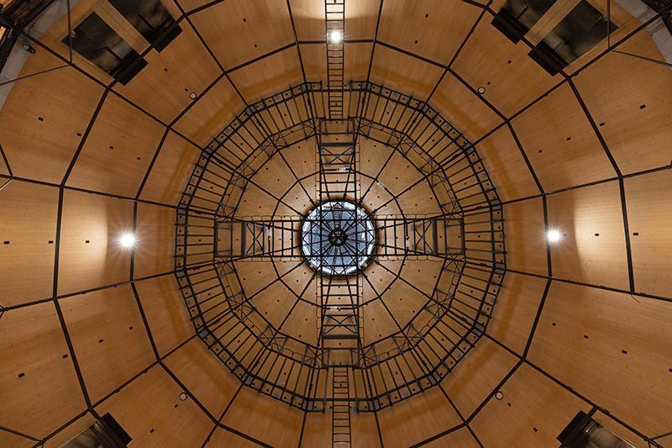
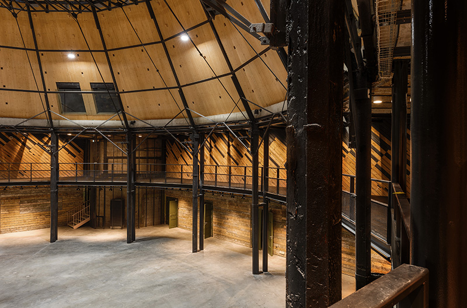
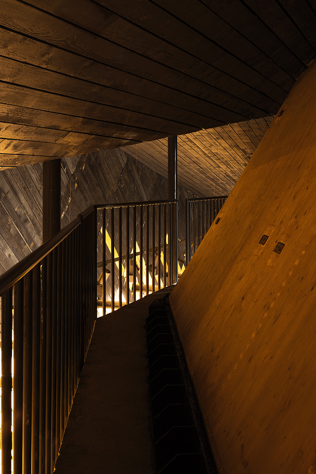
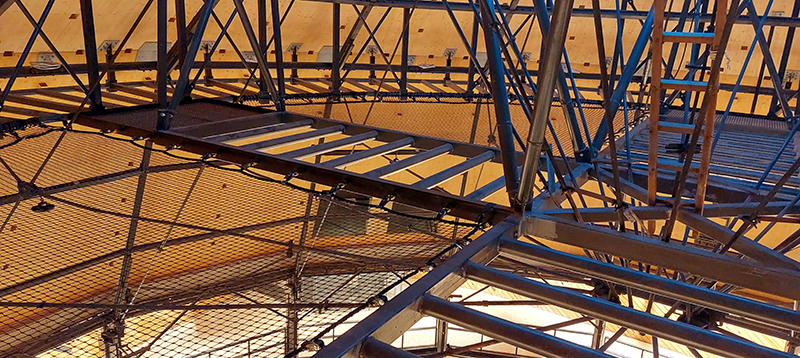
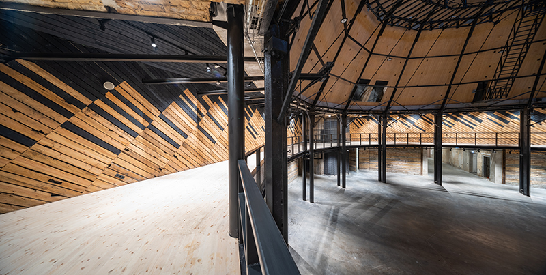
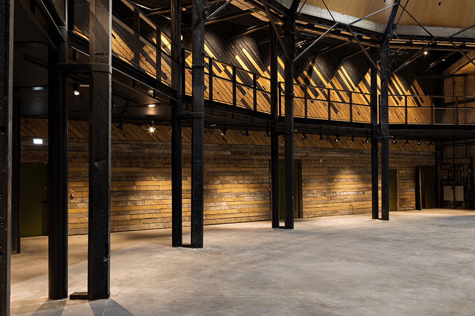
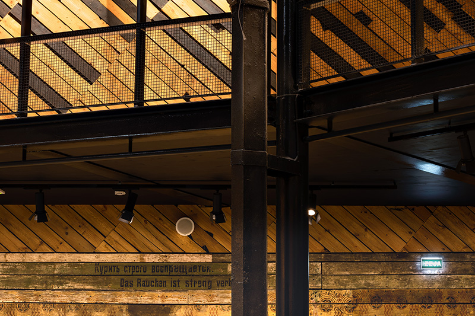
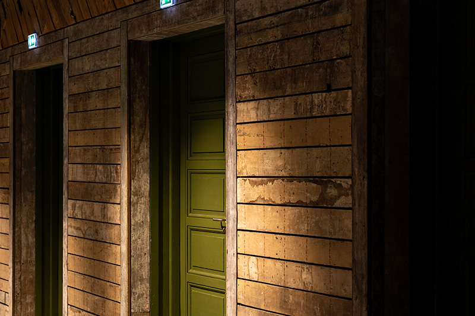
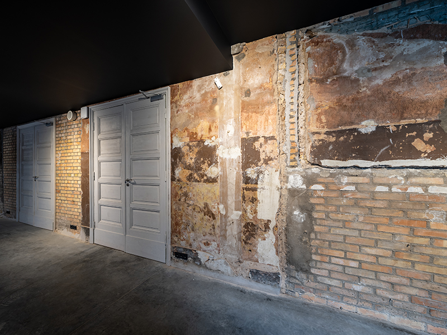
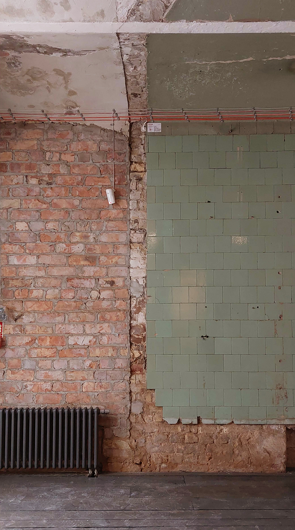
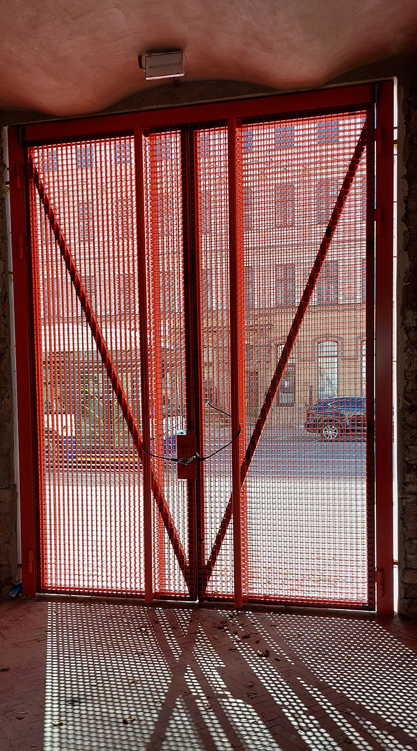
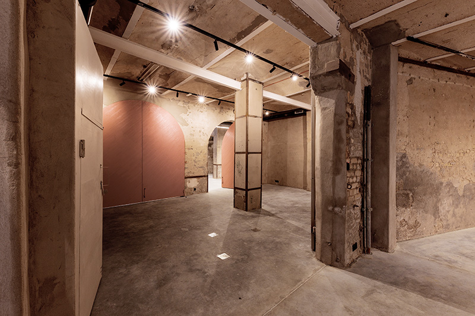
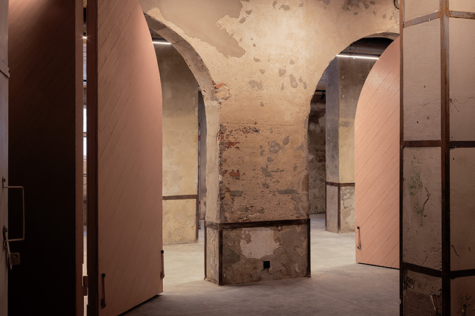
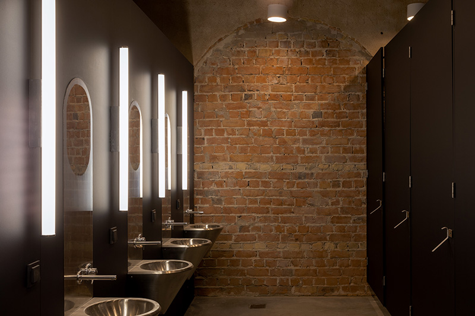
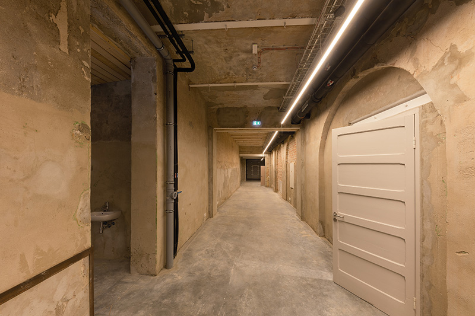
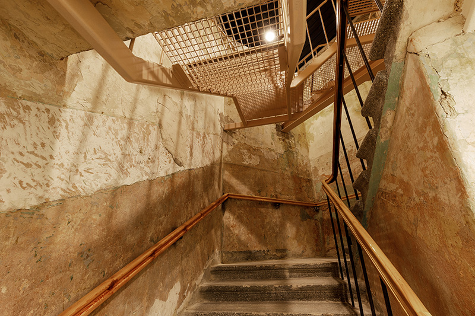
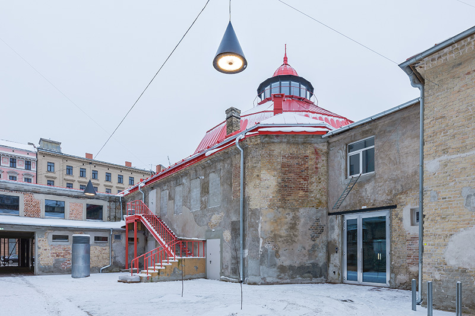
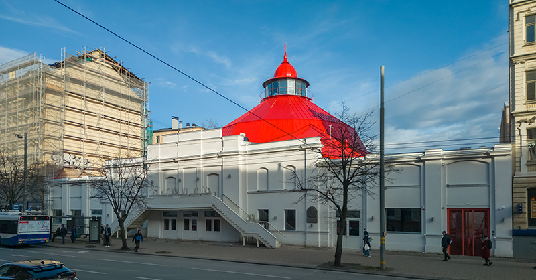
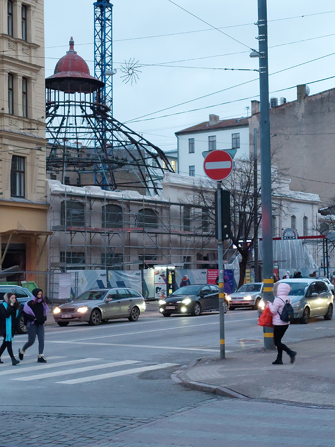
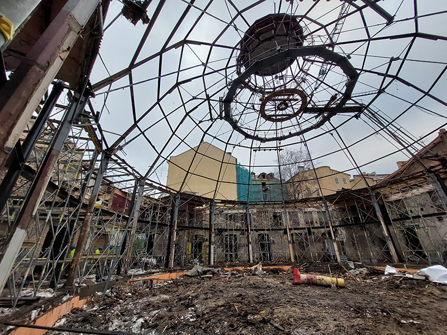
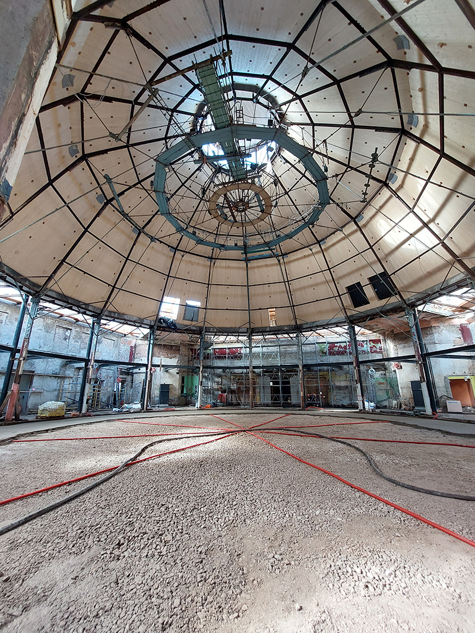
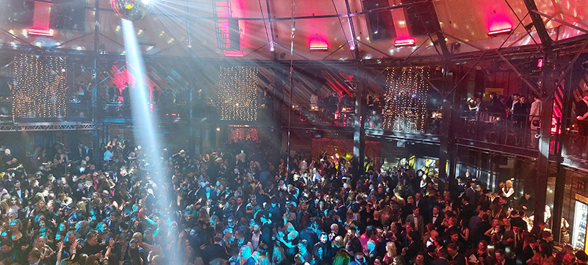
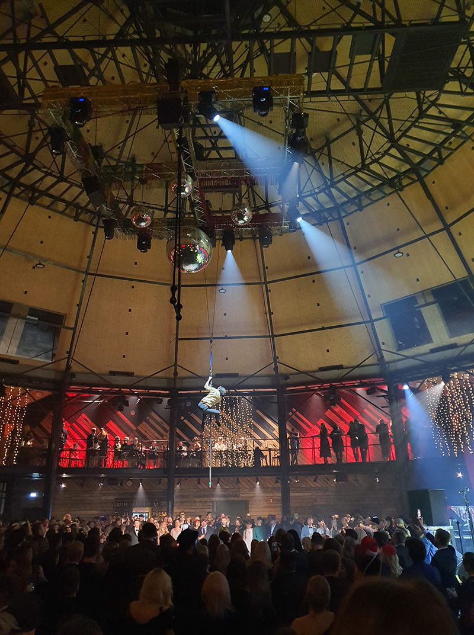
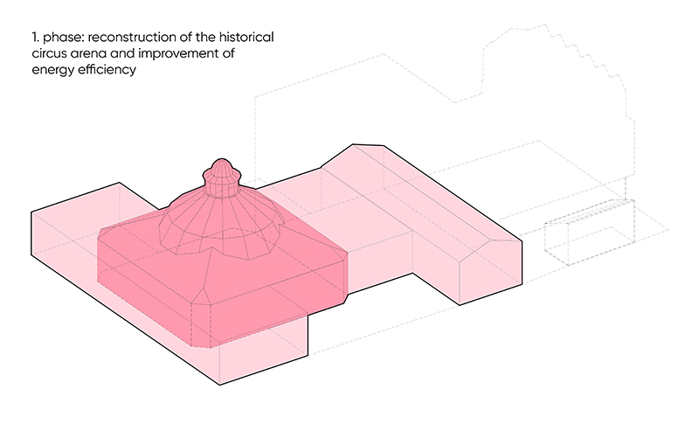
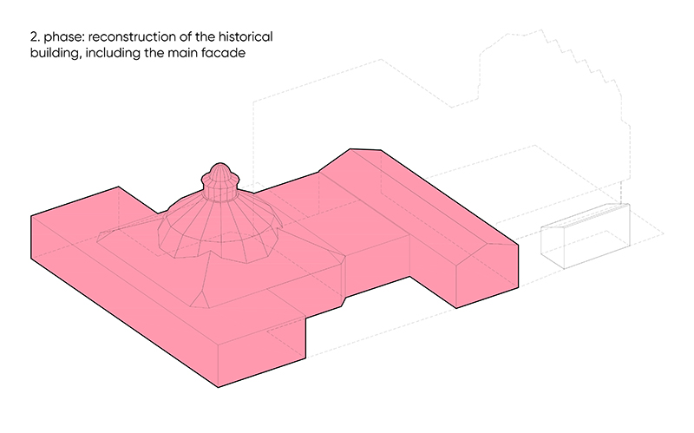
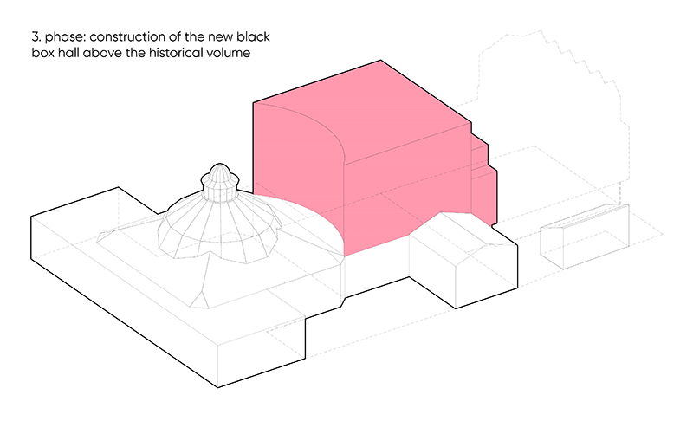
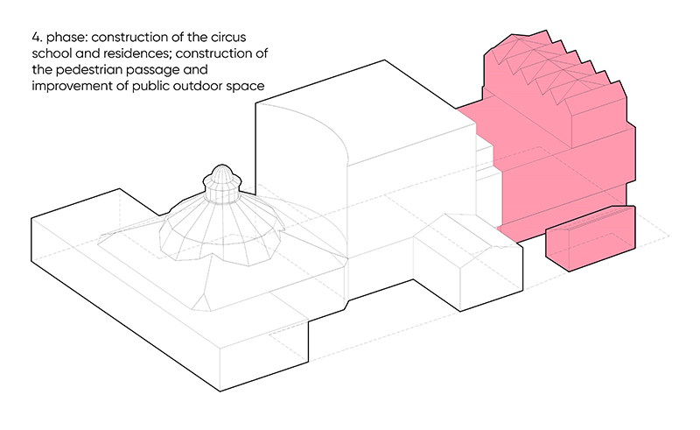
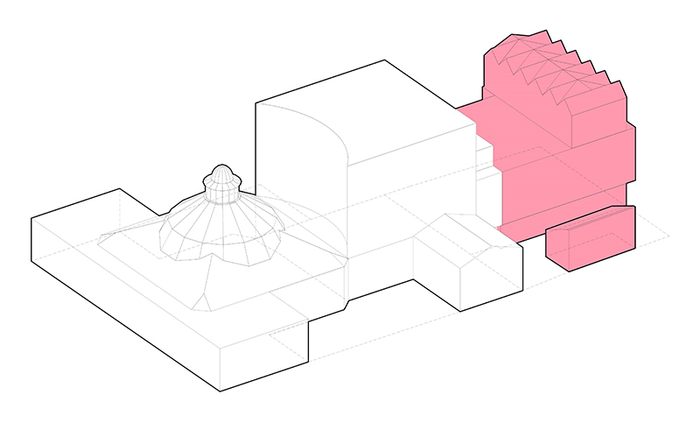
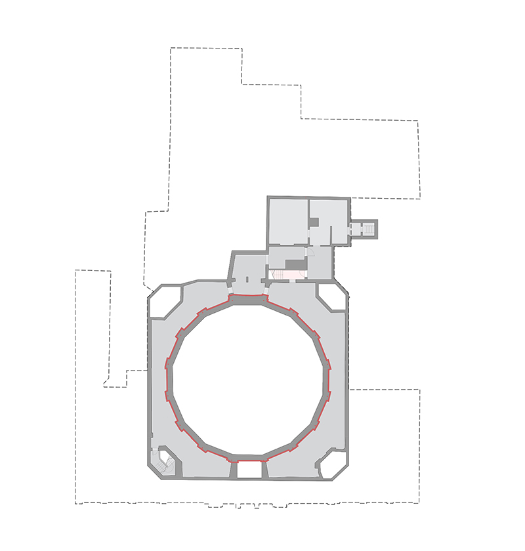
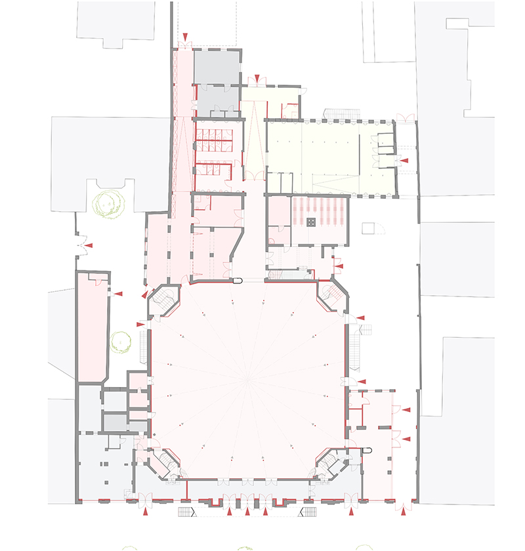
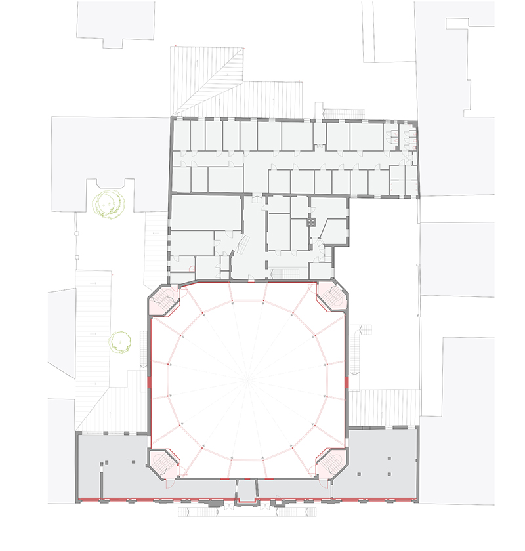
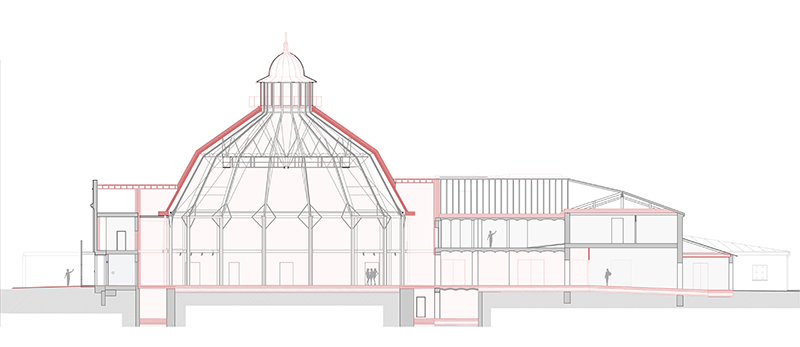
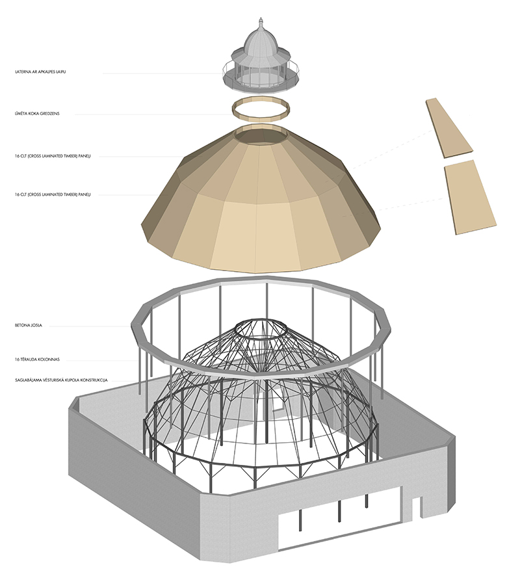
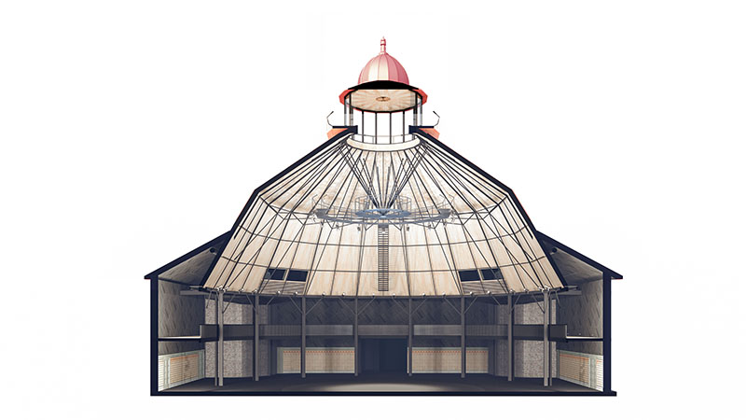
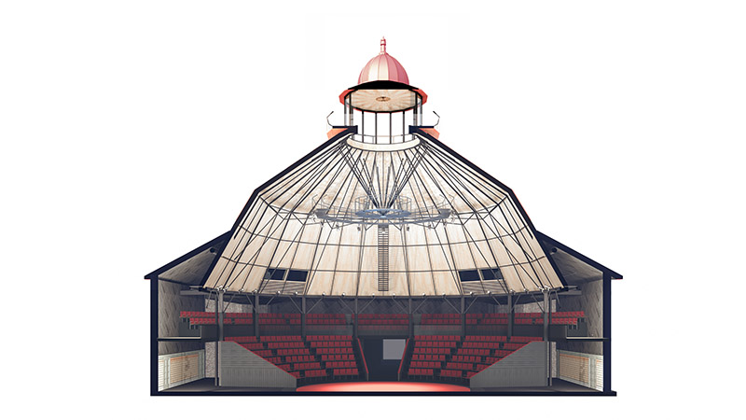
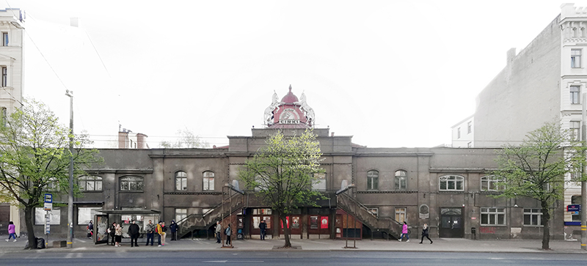
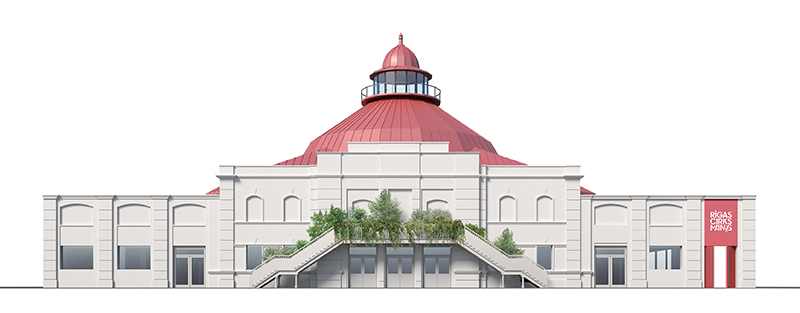
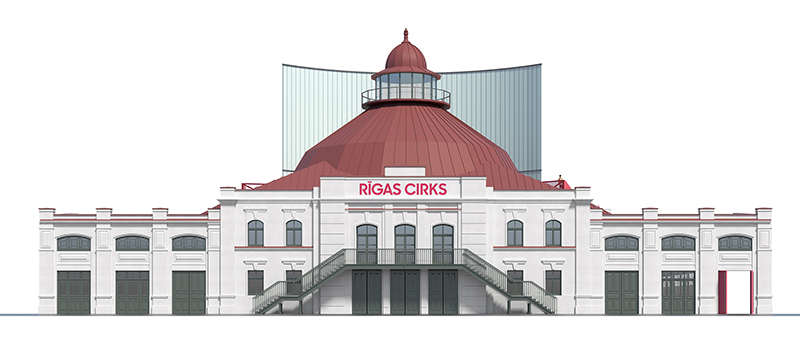
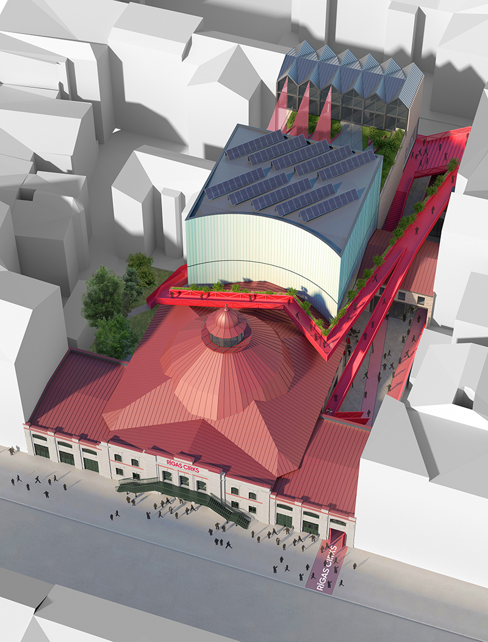
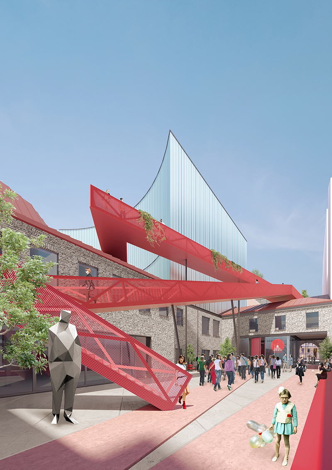
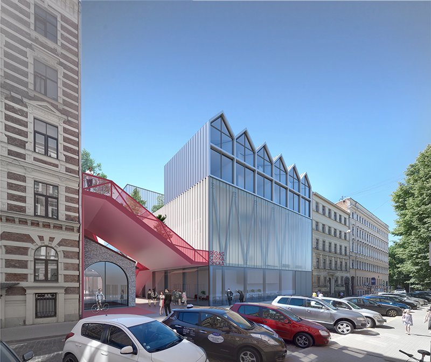
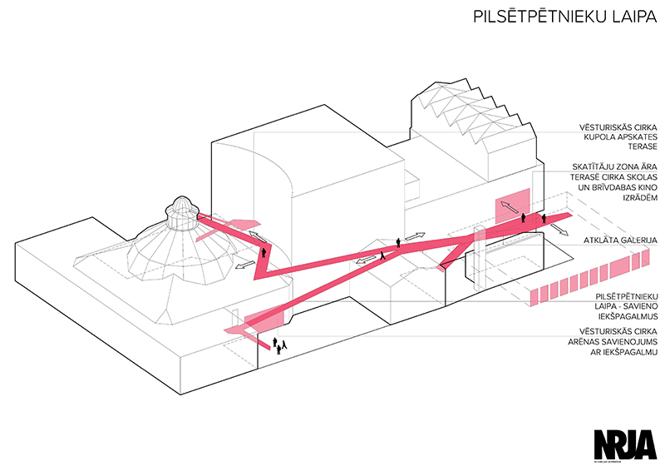
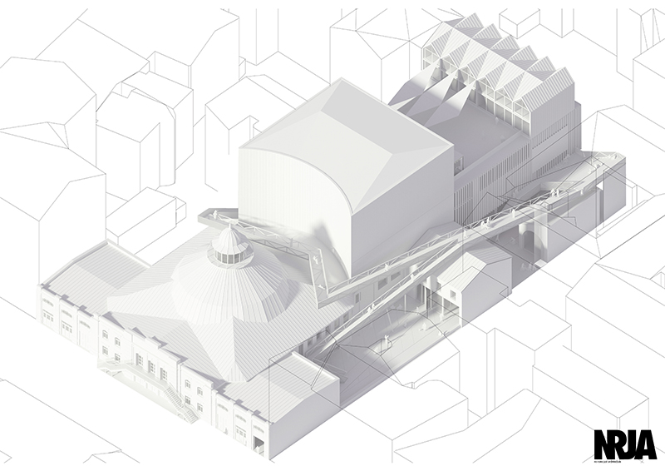
Photos by Vladimirs Svetlovs, Aleksandrs Kendenkovs, Uldis Lukševics, Reinis Liepiņš.
The Riga Circus building, which was designed in 1888 after the project of architect John Friedrich Bauman, is one of the oldest in Europe, the only permanent circus building in Baltic states, as well as an architectural monument of national significance. It is built as a brick building with an arena covered by an unheated dome 24 metres in diameter, especially suited to circus numbers with horses. The historic dome structure consists of 16 columns constructed from railway tracks.The only redevelopment the Circus building takes place in 1953. During the 21st century the activities in the Circus were repeatedly suspended due to the poor technical state of the building.
Along with a change in the management of Riga Circus in 2017, a change in the attitude towards the content of the Circus also takes place – animals are no longer employed for the shows. To reflect the substantive changes and prevent the critical technical condition of the building, an architectural competition is launched in 2018 for the restoration of the historic building and a vision for the development of the site. The winning proposal, developed in collaboration with the architect Ilze Mekša, envisages converting the Circus into a multifunctional cultural site.
During the first phase of the reconstruction energy efficiency improvement measures have been carried out. The project's main aim was to raise the energy efficiency of the building, while preserving the historical architecture of Riga Circus, carrying out fundamental foundational works for the nect phases, as well as ensuring the functioning of the arena after the first phase.
Alberts Salamonskis, the original owner and founder of Riga Circus, was a horse trainer and circus artist whose profession influenced his attitude towards the construction process. Analysis of the historic building has revealed baseless walls, uninsulated roofs and other unusual building techniques. The 130 years old arena stands proved to be a temporary construction built using repurposed timber. Continuing the tradition of unusual building techniques, NRJA has implemented a unique CLT panel dome that is capable of bearing both the constructive and workloads that will result from different performance scenarios. As the historic dome metal structure has lost its bearing capacity, a parallel construction of a new column network and CLT panel dome was built, keeping the historic structure unloaded and exposed. The CLT panel dome is a particularly complex structure because the panels are interconnected with individually designed elements and form a spherical, self-supporting shape when operating in a bonding. The CLT panels not only provide the structural stability of the dome, but also create a smooth, solid internal plane that does not require further finishing, and improve energy efficiency. In addition, a new secure suspension system has been implemented with 76 fastening points, each of which withstands a load of 6 tonnes. The dome is topped off with a steel ring structure and the restored historic tower. It has been completely reconstructed and gained remotely operated blinds and windows.
The various historical layers have been preserved and exhibited in the interior, historic materials have been repurposed as much as possible. The logs from the arena stands were sawn into boards and used in the finishing of the arena's perimeter walls. To preserve the brick facade, the perimeter walls are insulated on the inside, using repourposed cladding and forming a bass trap behind it. A dismantled technical staircase has been used as a symbolic entrance accentuating element, old bricks have been reused during the reconstruction.
Only the necessary measures for ensuring energy efficiency have been taken for the main facade of the circus building, providing for full restoration of the facade in the next phase. The silhouette of the historic facade has been restored, eliminating side parapets built in 1953 that partially obscured the dome in view from the street. The facade is covered in remediation lime plaster, which will revive the historic brick wall and prepare the facade for full restoration. In subsequent phases of construction, a new black box hall, a circus school, artist residences, administration and infrastructure spaces, as well as pedestrian walkways are expected to be built, connecting the streets either side of the block through courtyards, creating an open environment for the public.
By bringing visitors into the inner courtyard, the Circus will transform from a cultural space within a building to an open circus-like structure in the urban environment, combining spatial and urban experiences. All phases of the reconstruction are intended to be realised with respect to historical heritage, by building modern structures, not replicas. Architectural solutions are created with the belief that the construction of the contemporary circus must also visually reflect the unique function for which it is intended. Riga Circus redesign is true to the original unique function, filling it with new, more contemporary content. The new Circus Arena is already the framework for a rich cultural program that has replaced circus animals with party animals, and replaces the niche cultural product with a more diverse and contemporary content.
|