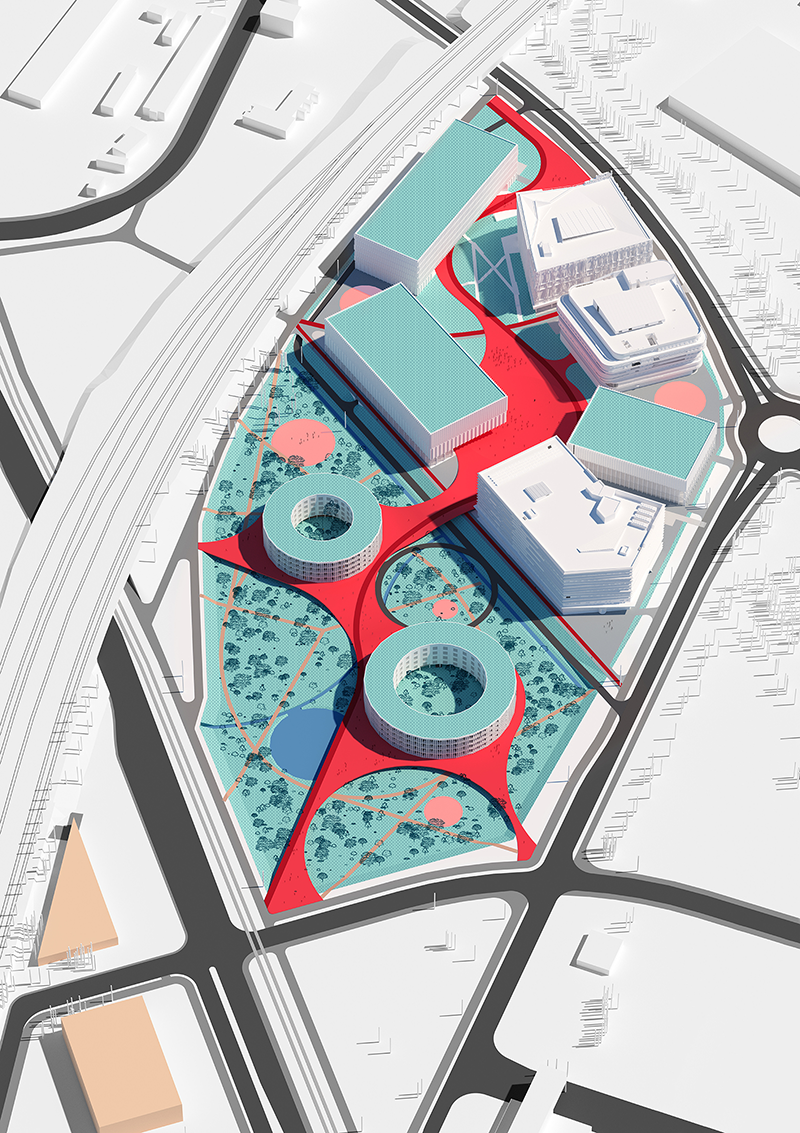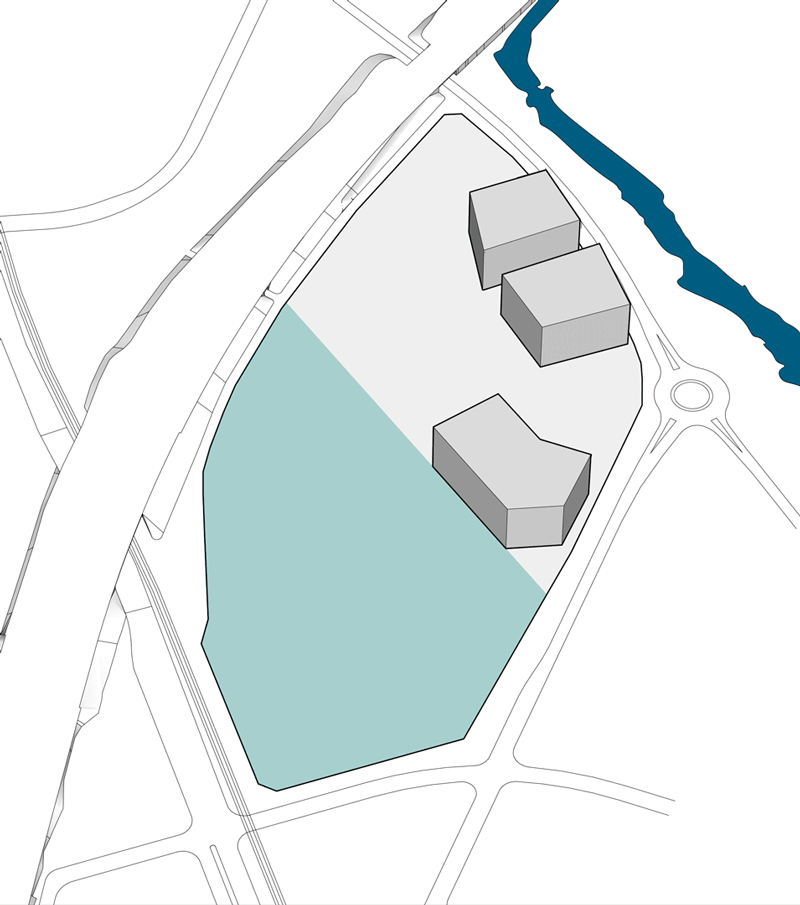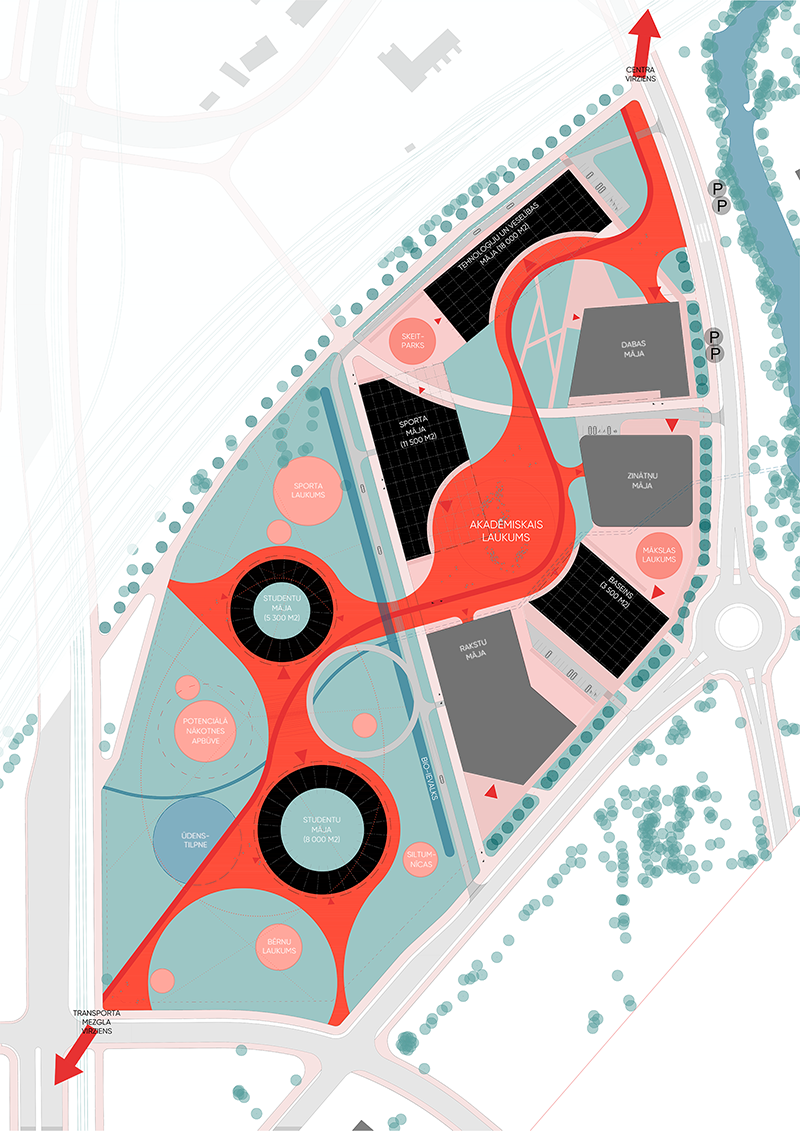|
UNITED COLOURS OF UNIVERSITY
SKETCH COMPETITION FOR THE MASTERPLAN DEVELOPMENT OF THE ACADEMIC CENTRE OF THE UNIVERSITY OF LATVIA
The proposal is a
combination of two both functionally (study, work vs recreation,
living) and architectonically (perimiter buildings vs free-standing
buildings) different parts of AC UL are connected with a central
pedestrian
platform system, which creates a unified, sustainable and green
territorry for facilitating the learning process.
The
new buildings are planned in a rational constructive system, but
through tectonics actively reacts towards the surrounding
environment, roads and squares, creating cut-outs in the first floors
of the buildings. The new Sports building is opened up towards the
park territory.
The
new volumes are positioned by assessing the necessary functional and
programmatic connections between the buidings. The most public parts
(swimming pool) is positioned at the street with easy access from the
public area, the semi-public fonction (Sports buiding) is located
next to the Wilderness park, while the most private part the is
mostly used by the students, is located at the back of the territory
facing the Academic plaza.
Unlike
the buildings dedicated to study, the student housing is organized in
circular shapes. The corridors and public areas are located facing
the inner courtyard, whie the apartments are facing outward, with a
view to the park. The housing is comprised of two buidings, which can
be built seperately. The buildings are raised above the ground of
columns and are connected with the pedestrian platform with the rest
of the territory. The roofs of student housing are green and
accessible to the residents, and also feature solar panels.



|