|
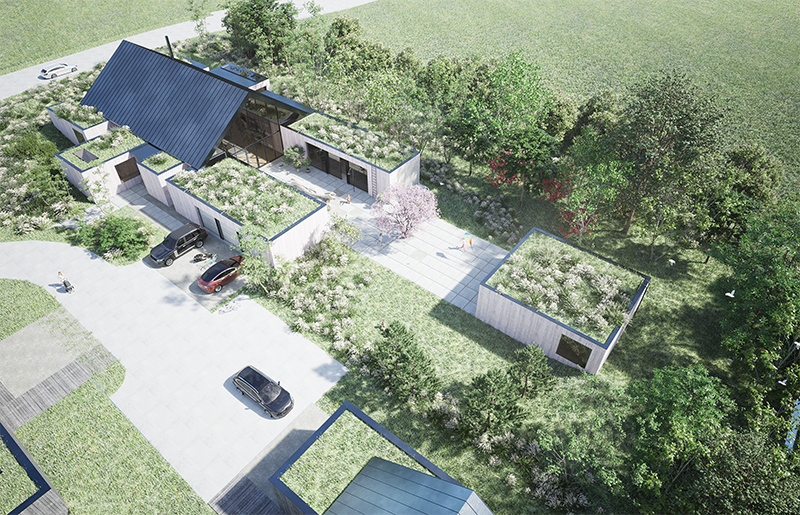
DUNE
A RESIDENTAL HOME AT THE SEASIDE
DUNE is a residential home for 2 adults and 4 children on Kāpu
(Dune) Street in Saliena. It is located on a territory made by
merging 3 standard-sized plots of land.
Saliena is characterized by very strict local building regulations.
The DUNE is in line with the basic rules of the territory – a
two-sided roof for the main volume, glazed end facades, a
single-storey auxiliary volume with flat roofs and the general master
plan requirements. The concept, arrangement of volumes and the choice
of materials is an interpretation of the established building
regulation.
DUNE’s concept is formed by the proximity of the sea, the client’s
memories of the seaside, the idea of a gabled house as a dune, tinted
sand-coloured concrete for the single-storey volumes, the landscaping
creating a feeling of a house partially covered by a sand dune.
The arrangement of volumes features a large gabled roof that rests on
multiple single-storey volumes, creating an impressive common space
with a fireplace in the centre. The central room exposes the rhythm
of the glulam rafters and moulded concrete walls.
Closed private spaces and separate common areas are located in the
single-storey volumes. The roofed spaces above the single-storey
volumes fature mezzanines for both people and plants. The side
glazing of the building is located between the single-storey volumes.
The extruded side volumes (pool and garage) surround the patio, which
ends with a separate single-storey volume for the grandparents.
The material palette of the DUNE includes plank-moulded, sand-tinted
concrete, wide glazing in timber and aluminium frames, as well as
titanium zinc sheet roofing.
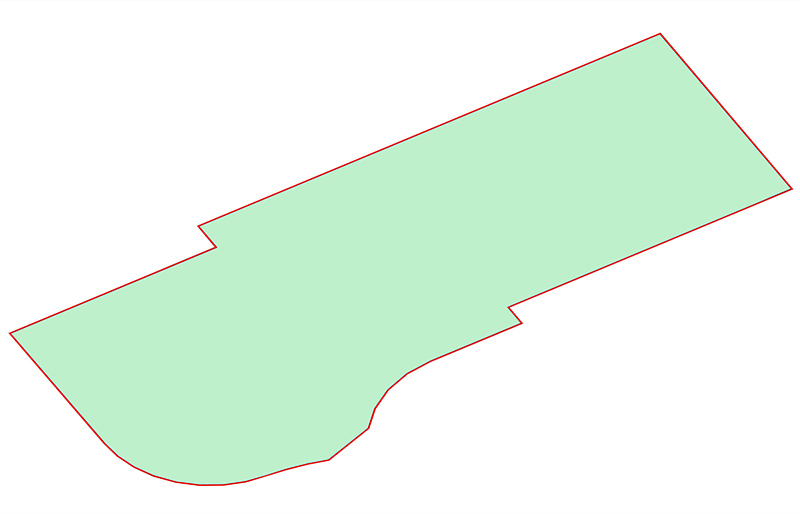
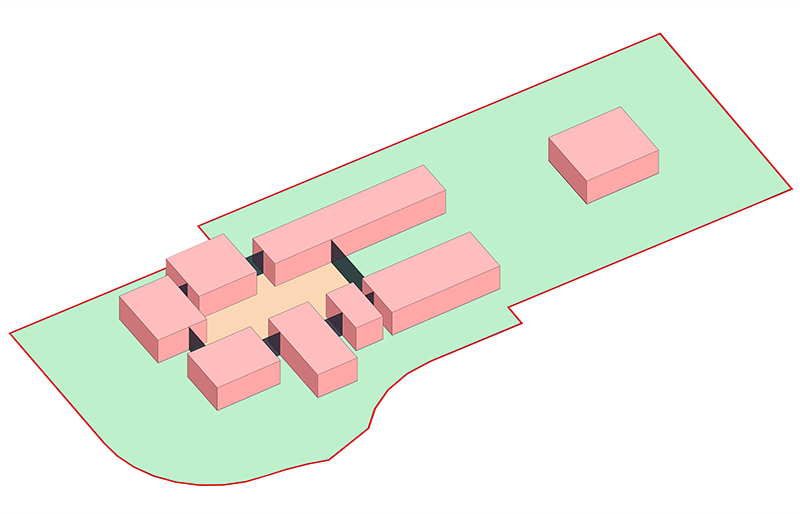
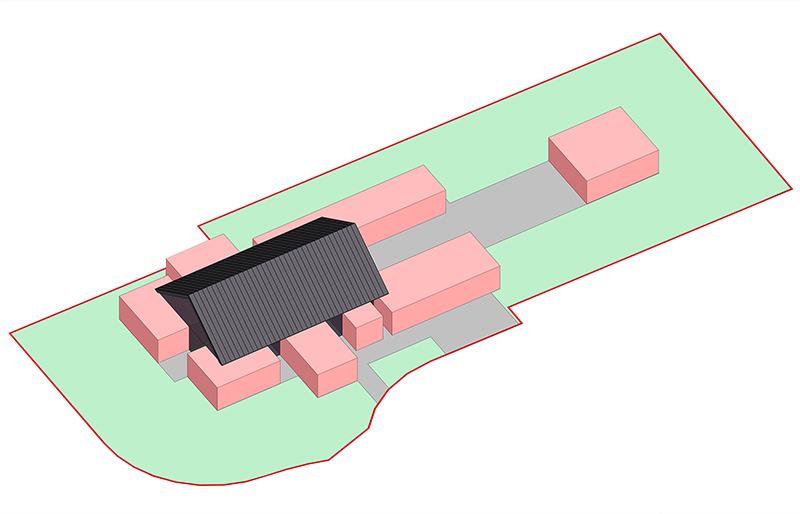
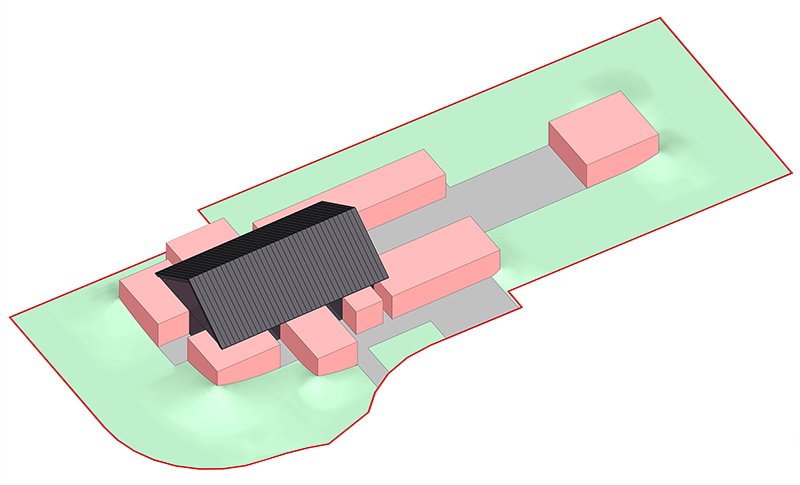
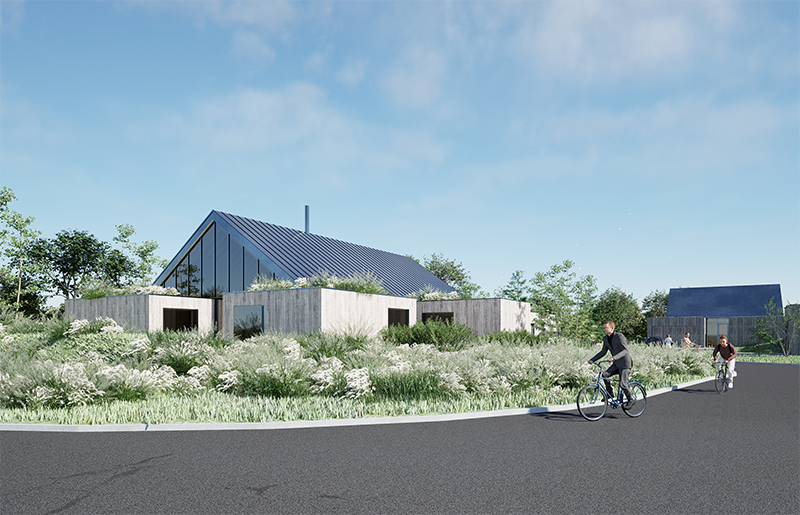
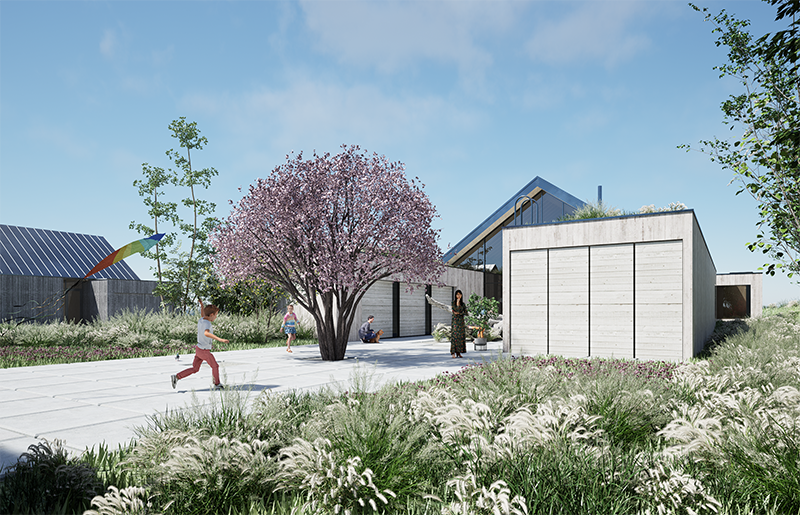
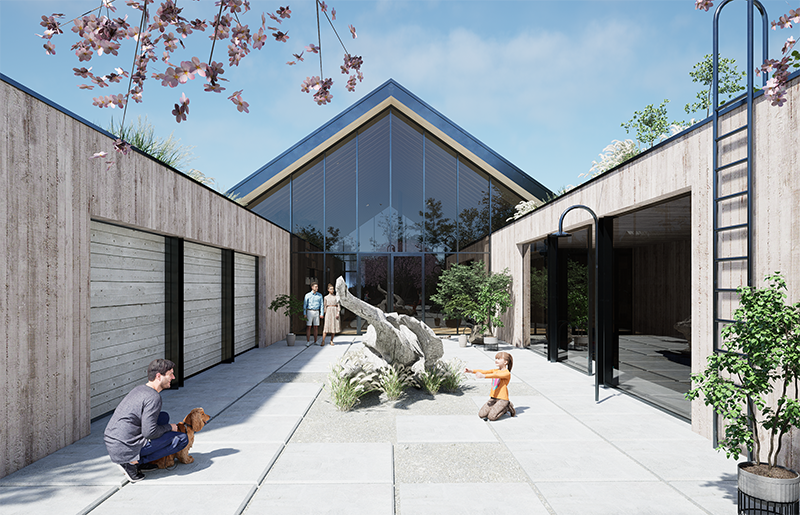
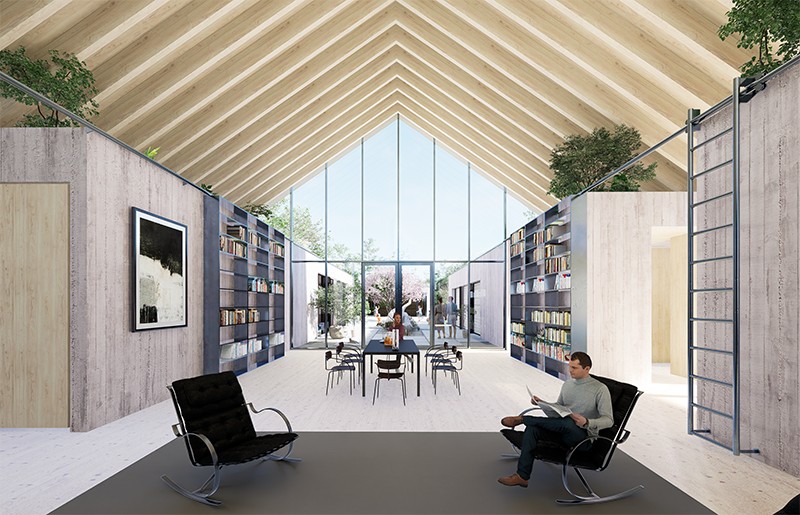
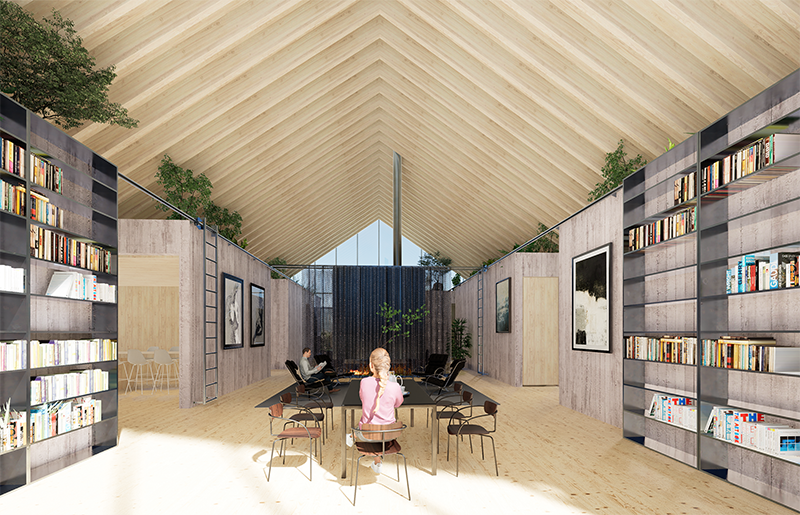
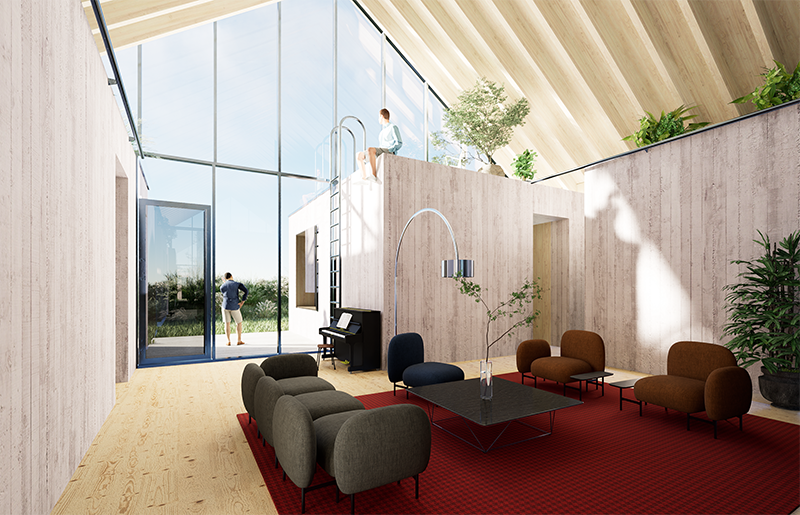
|