|
COMPETITION PROPOSAL FOR AN ADDITION TO THE LATVIAN NATIONAL THEATRE
A new Black box hall sits symmetrically on the main axis of the existing building. By covering it in a bronze mesh a local landmark is creted. Transparency, flexibility, overlapping of functions and transformation characterize the proposal. An outdoor amphitheatre, a scenography gallery and a system of ramps ensures an active engagement with the wider public.
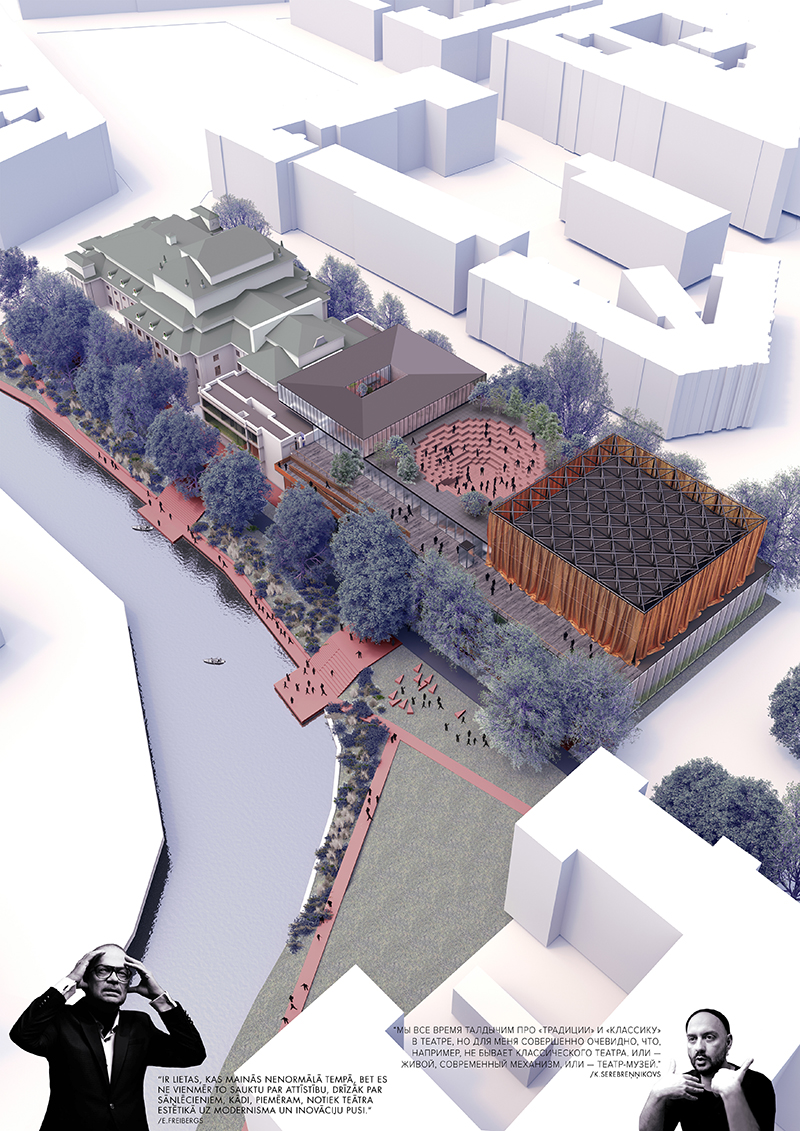
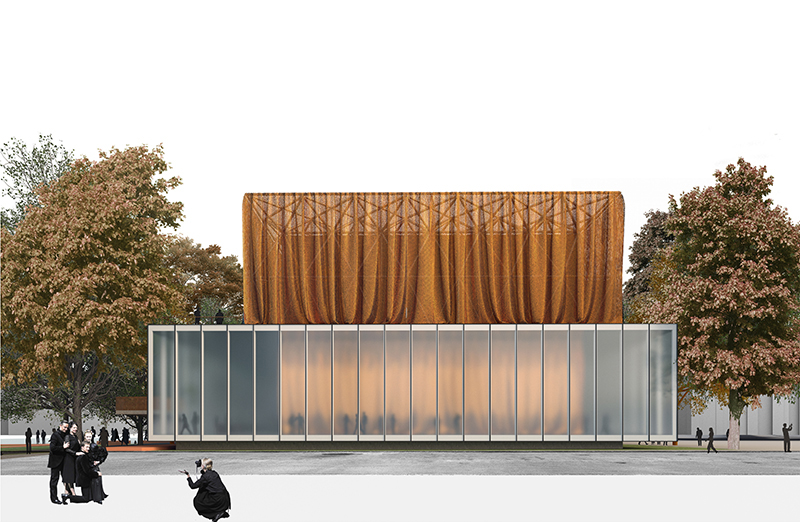
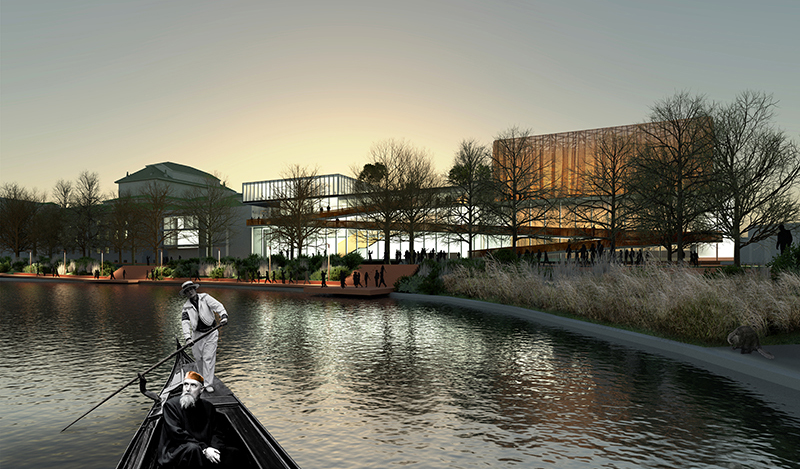
Canal facade

Street facade

Masterplan
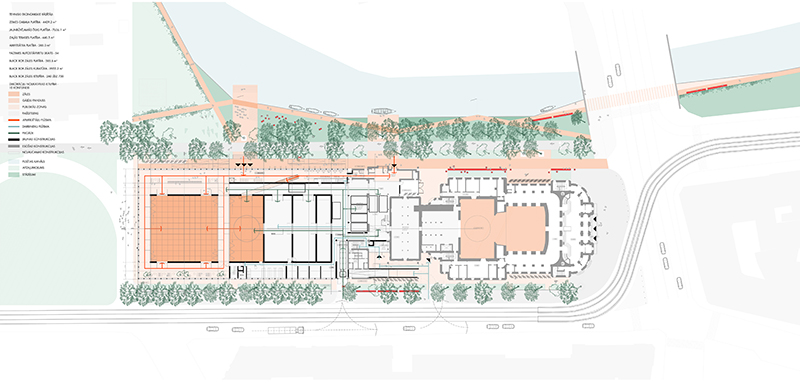
Basement floor plan
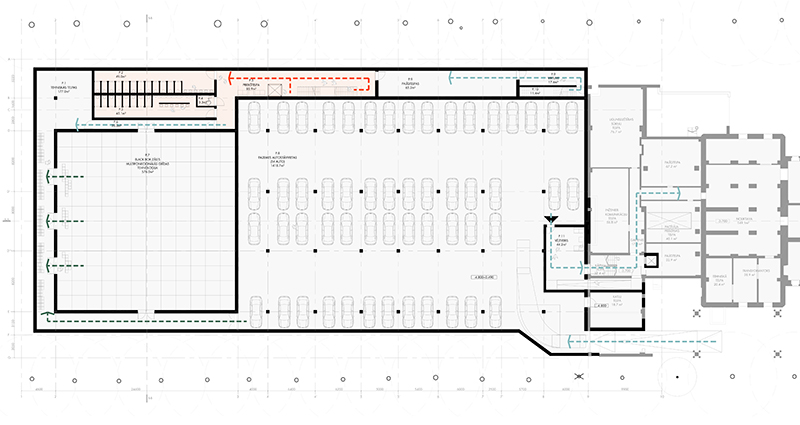
1st floor plan
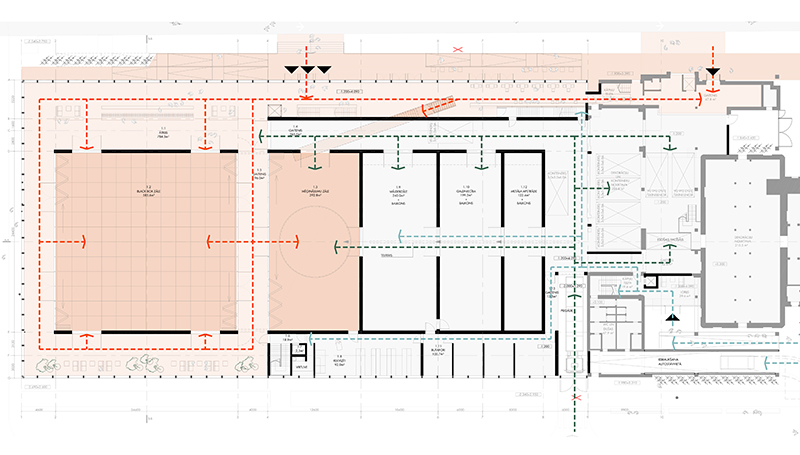
2nd floor plan
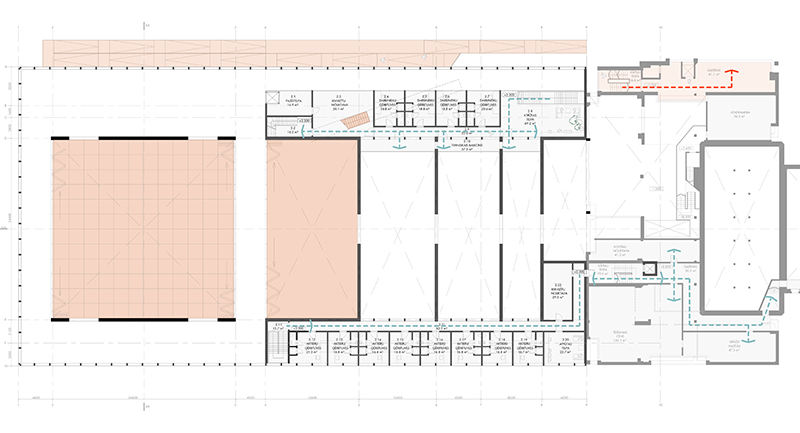
3rd floor plan
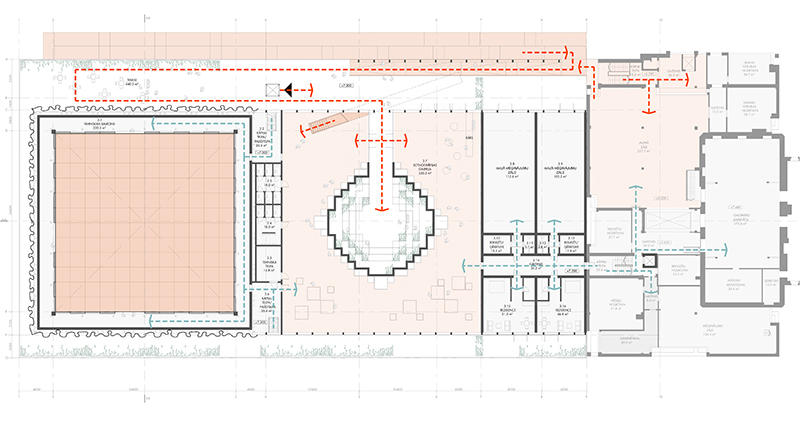
4th floor plan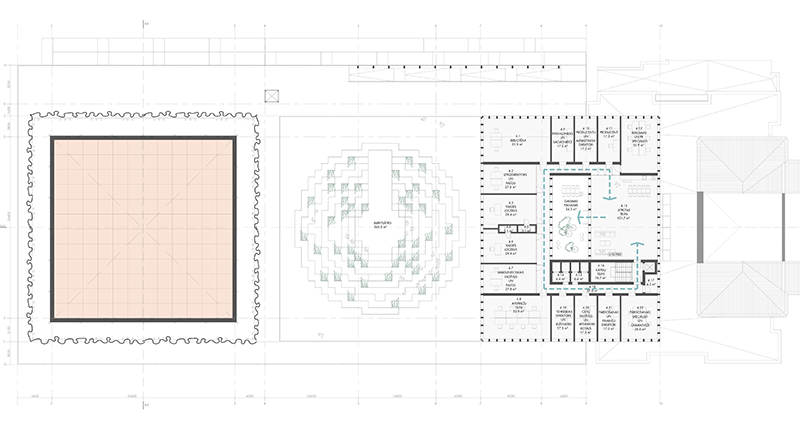
Axonometry
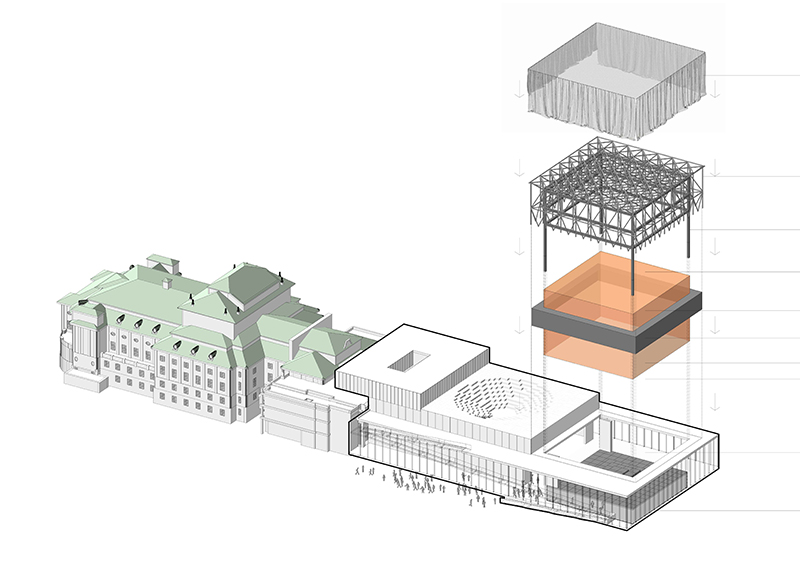
Longitudinal section

Cross-section
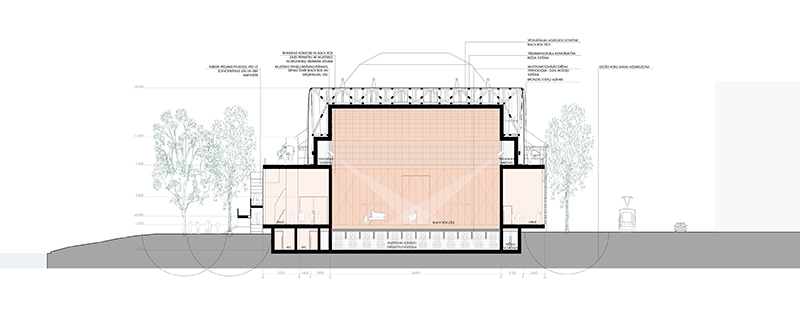
Black box scheme
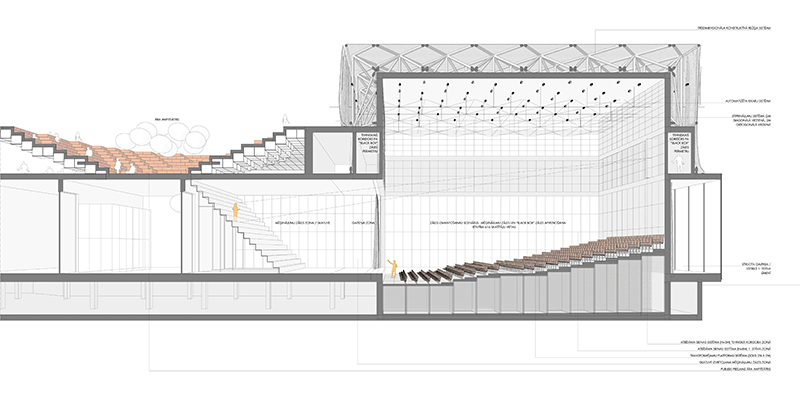
Amphitheatre scheme

|