|
REPEAT: competition proposal for an open architectural sketch design competition
„Newly-built student housing complex at Ernesta
Birznieka-Upisa street 19 in Riga”
REPEAT –
repetition is a fundamental prerequisite of learning
REPEAT- the
structure of the student living quarters as a multiple repetition of a module
REPEAT –
sleep, play, eat, repeat – the repeated cycle of everyday life
1.
Built territory.
· The competition proposal offers a contemporary,
functional building that fits into the existing historic urban environment with
a carefully tailored height, proportion and scale of the volume, while
remaining modern.
·
The facade of Street E.Birznieka Upīša is designed respecting the
historical wooden buildings. The height of the new volume is
reduced to 4 floors nearby the historical wooden buildings forming a transition
from lower volumes to higher.
·
The studio module roofs on the roof floor form a visual reference to the nearby
historical rooflines and complement the roofscape.
·
The territory plan respects public, private and service access
areas. The main student access point into the living
quarters is from Street E. Birznieka Upīša through a communal area in the West
side of the building. Access to all the public areas, as well as the parking
lot and multiple bike parking spots are planned from a pedestrian road. The
service access point is planned from the East side of the building, providing
all necessary maintenance function
Building plan.
·
The base element of the student living quarters is preserved and
multiplied– the stairwell, around which three living clusters are organized.
·
The new volume features 9 structurally similar building volumes that are connected with terraces
and outside staircases, forming a unified building.
·
The outdoor terraces and staircases offer both semi-private outdoor area, and
additional evacuation path in the case of a fire.
·
Common
areas, commercial areas and service rooms are located on the first floor, the
rest of the building is comprised from student rooms (in total 360 basic
student rooms, 180 en suite rooms, 55 type B studio apartments and 35 type A
studio apartments)
Constructive scheme
·
The new volume features 9 structurally similar building volumes that are connected with terraces
and outside staircases, forming a unified building.
·
The
stability of the building is achieved through the use of reinforced concrete
columns and vertical communications core.
·
7th
floor – pre-fabricated timber carcass panels for the studio type modules, located
on the roof.
·
Pre-fabricated insulated timber carcass panels of 4 different types are
used for the facade.
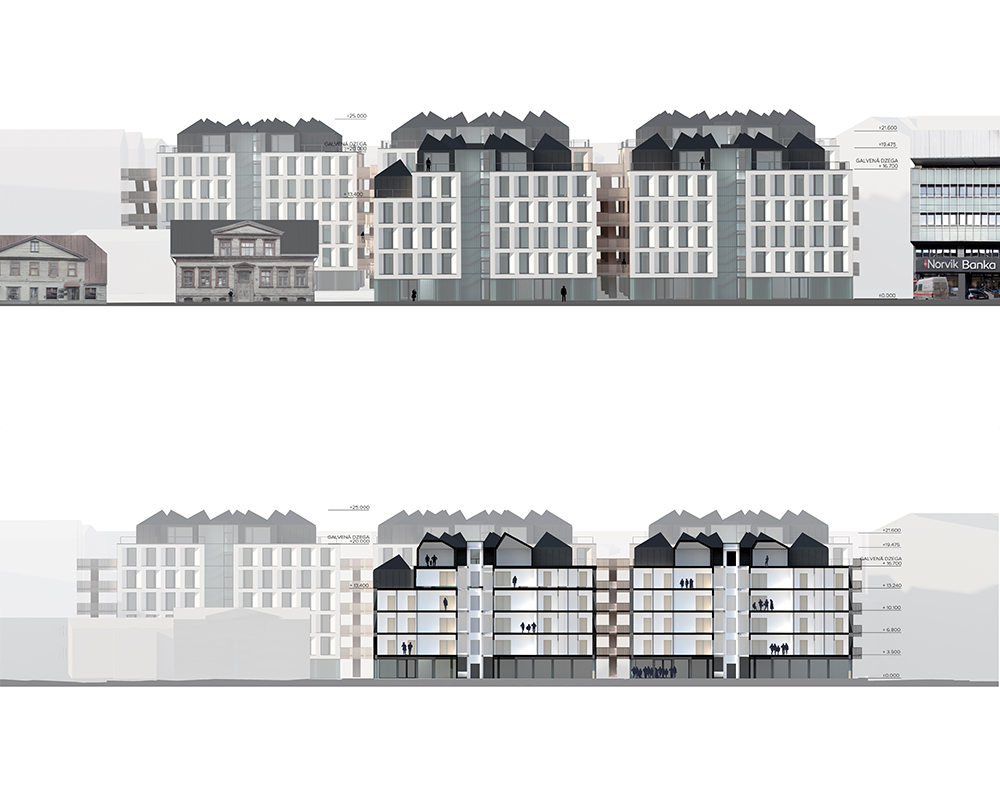
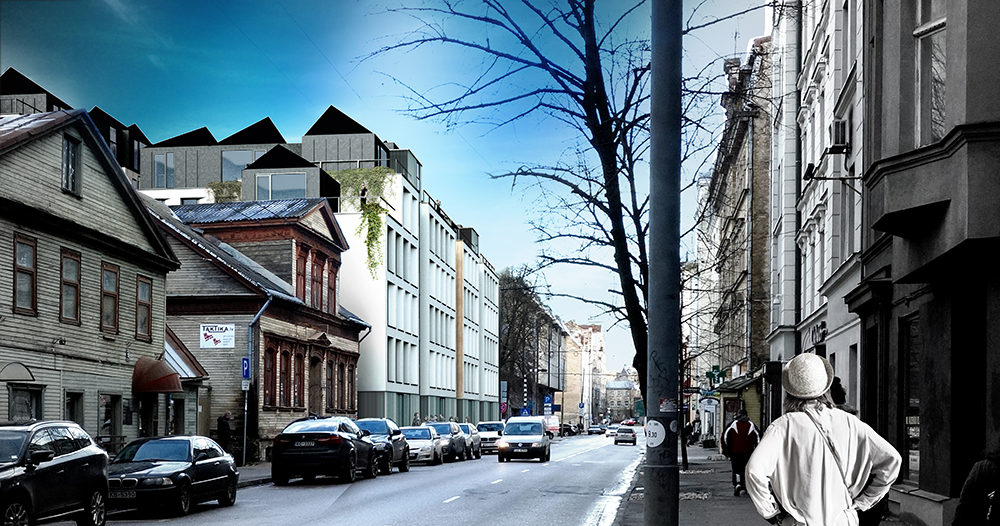
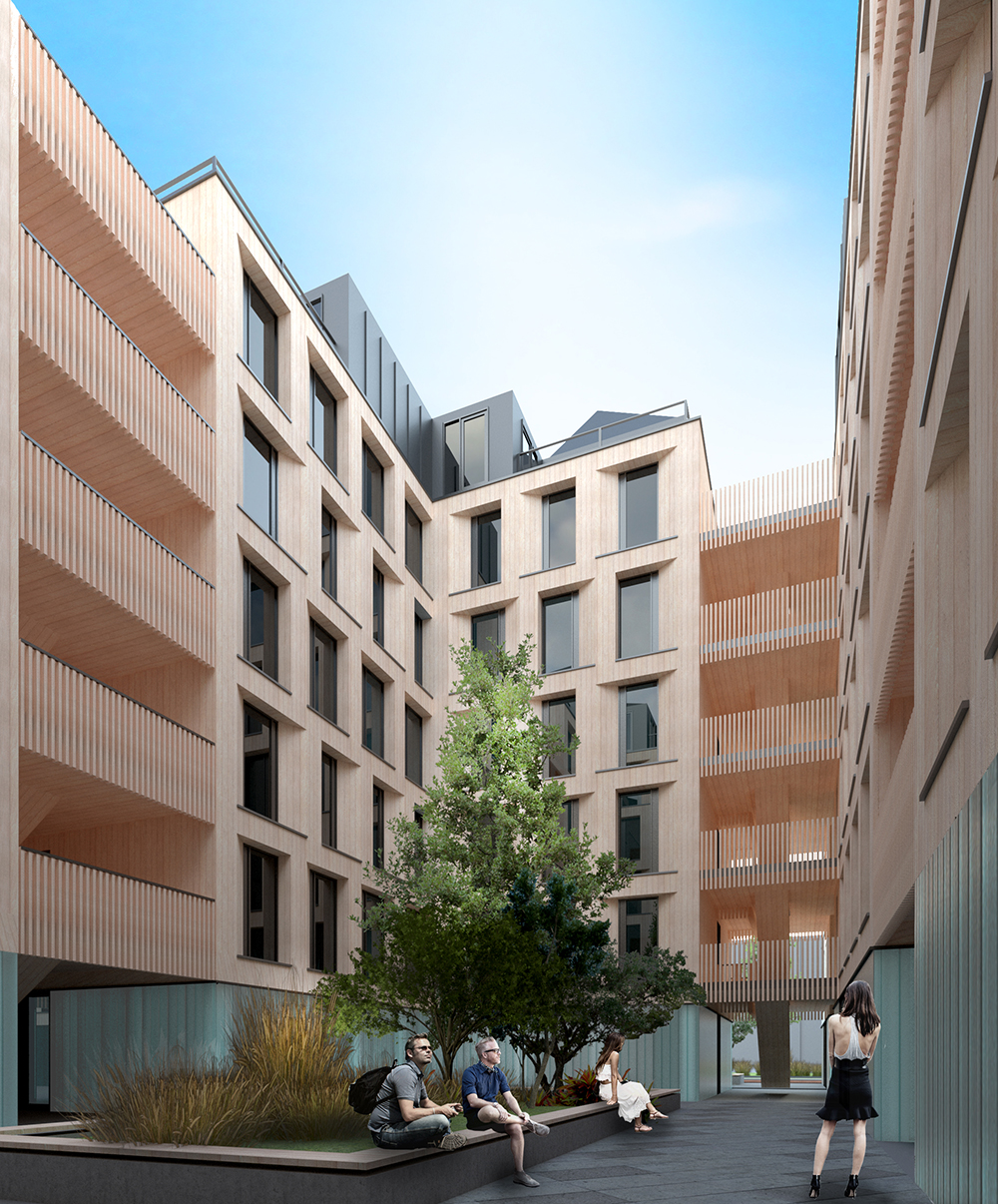
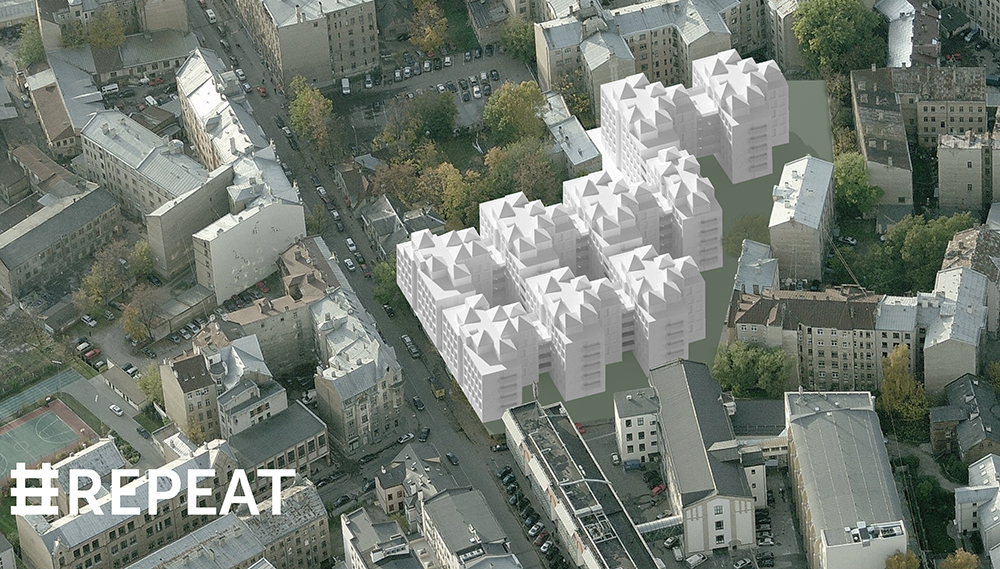
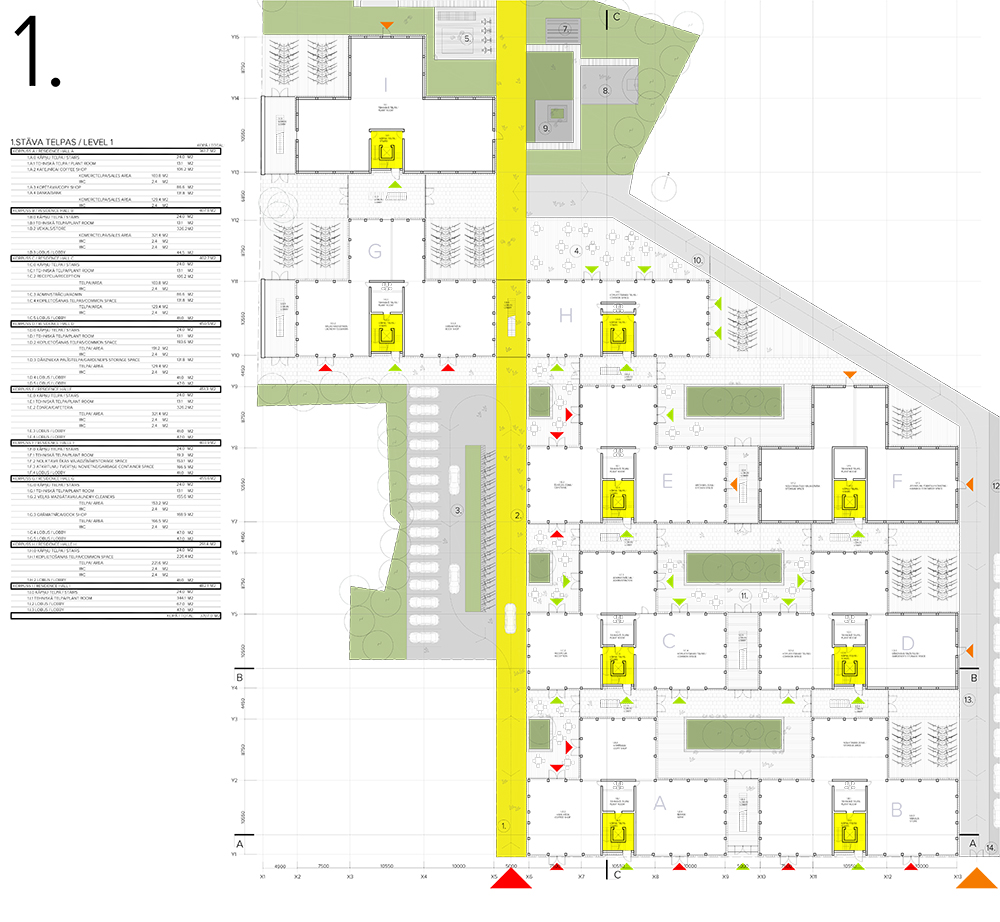
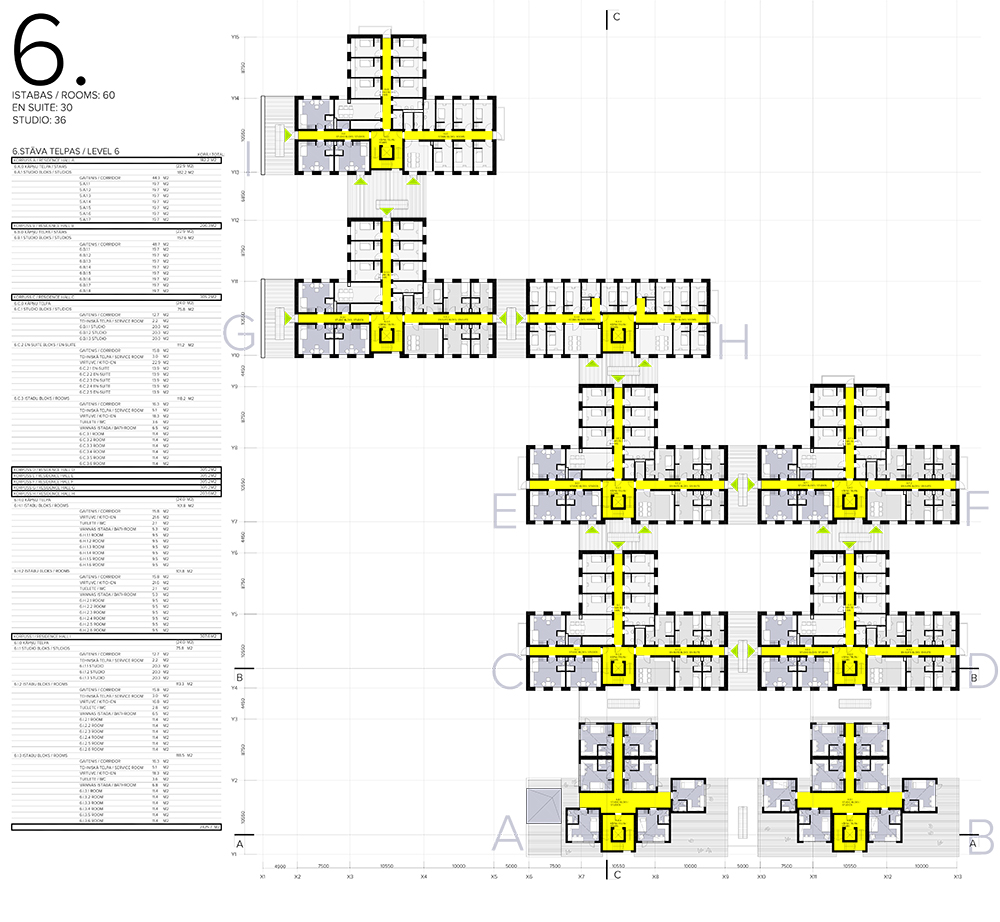
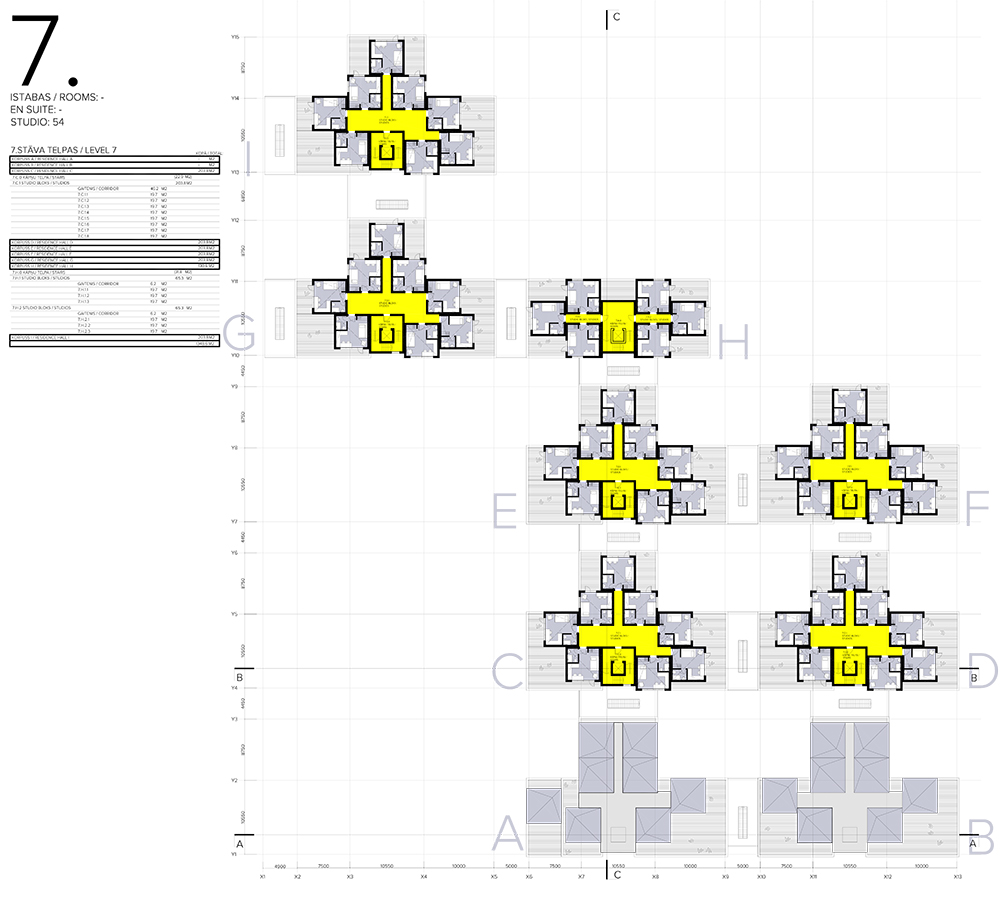
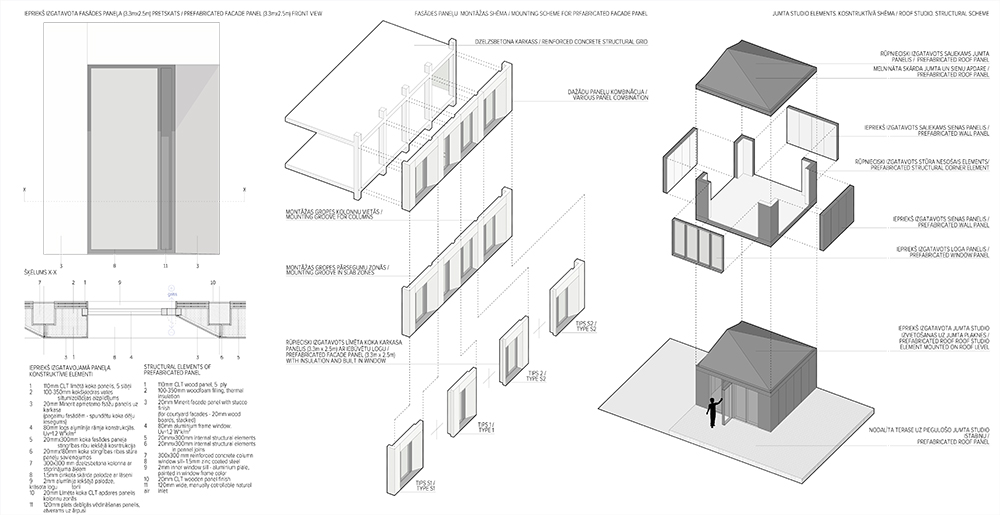
|