|
LEDUS (ICE) is NRJA's winning proposal for the architecture
competition in Riga for the development of an 893 sq. m. urban land plot on 40a
Kr. Barona Street.
The site is located in the territory of a cultural monument
of State significance - Riga City historic centre which is part of the
protection zone of a UNESCO World Heritage site. The site is on the corner of a
block, enclosed by two busy streets.
The design process was suspended due to various economic
circumstances and was resumed at the end of 2013. To respect the surrounding
context, the color scheme of the facade was changed and the amount of glass
panes in the facades was reduced. RED ICE emerges.
RED ICE was initially planned as an apartment building. As a
result of multiple modifications it was redesigned as an apartment hotel with a
reception and a restaurant on the ground floor and a kitchen and technical
premises in the basement.
Client: SIA Barona Īpašums
Architecture: NRJA
Constructions: sketch
project— IG Kurbads, technical project —
Štāls un Šteinbergs
Engineering: sketch
project — Plazma Studio, technical prject
— IAG projekti
General contractor:
LNK Industries
Photography: Gatis Rozenfelds for NRJA
Plot area — 893 m²
Building area — 706 m²
Courtyard area — 185 m²
Inner courtyard
— 136 m²
Light courtyard
— 49 m²
Floors — 6 + loft
Total area — 4574,6
m²
Apartments — 40
Apartment area — 3228 m²
Commercial area — 497
m²
Parking spaces — 9
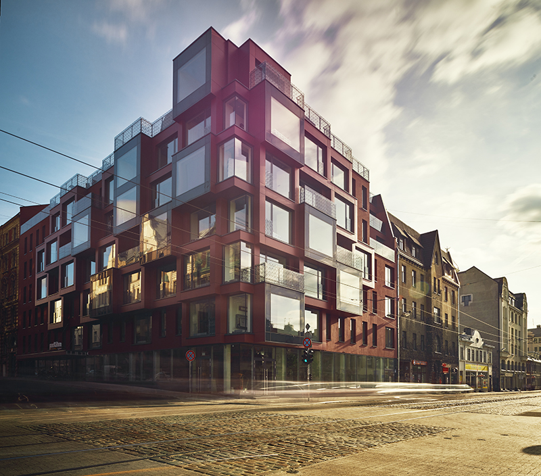
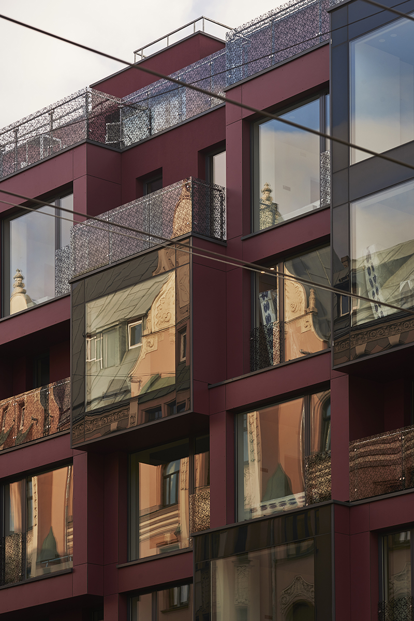
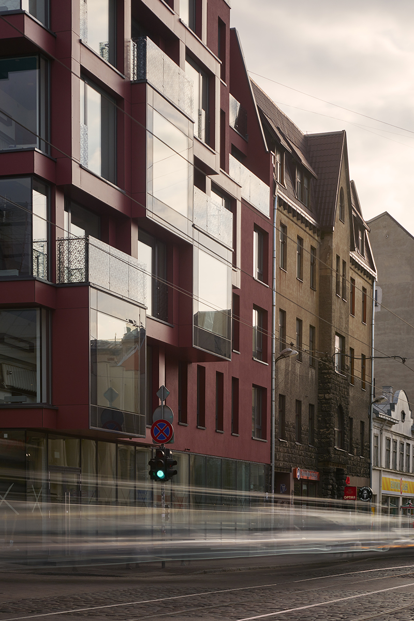
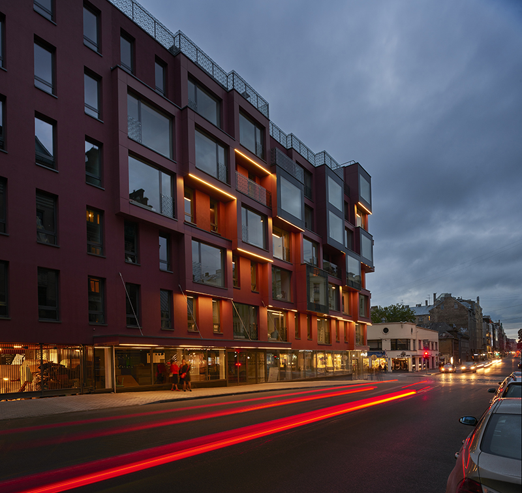
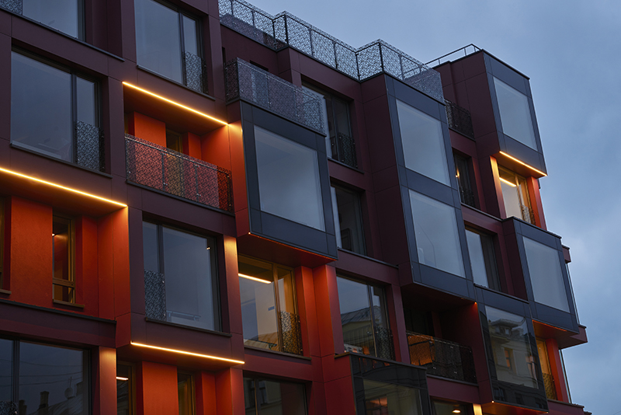
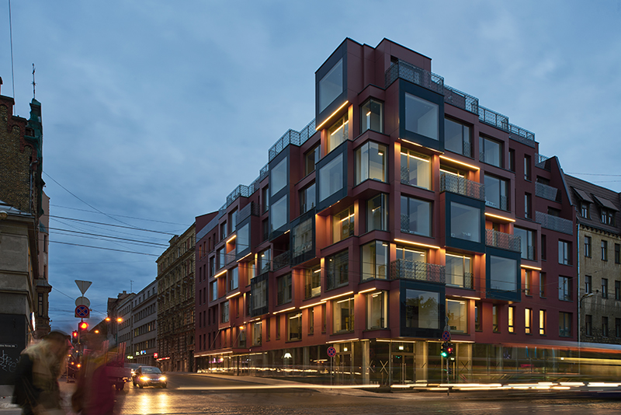
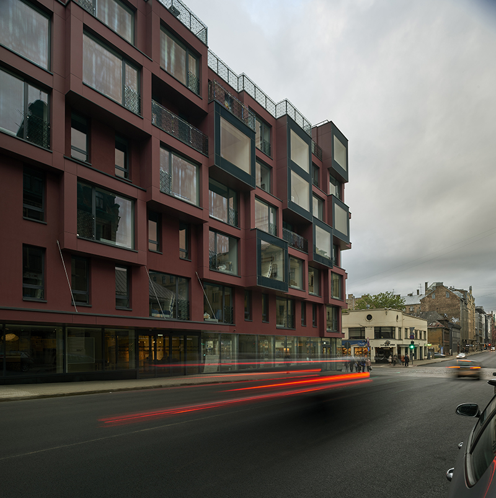
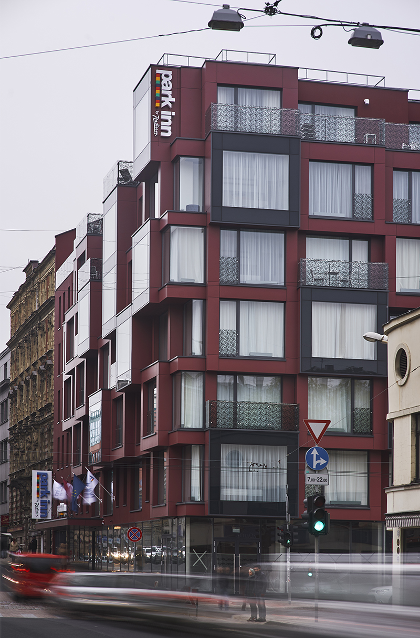
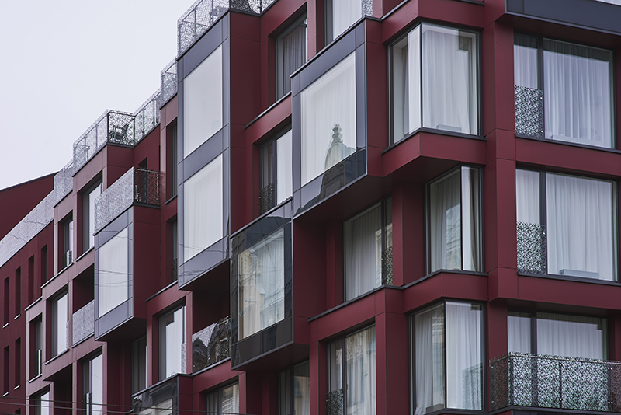
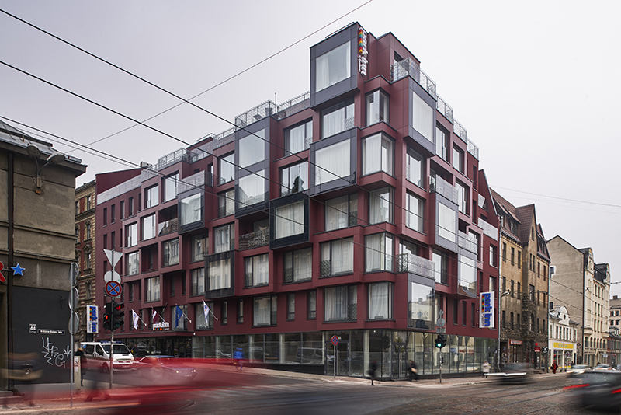
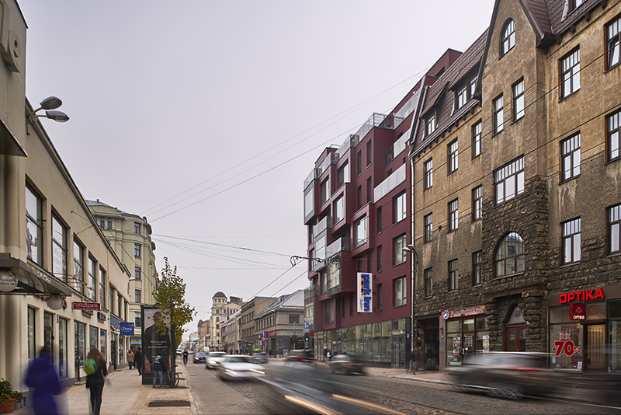
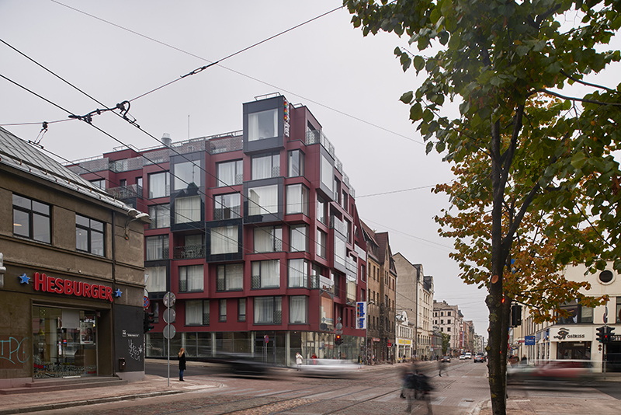
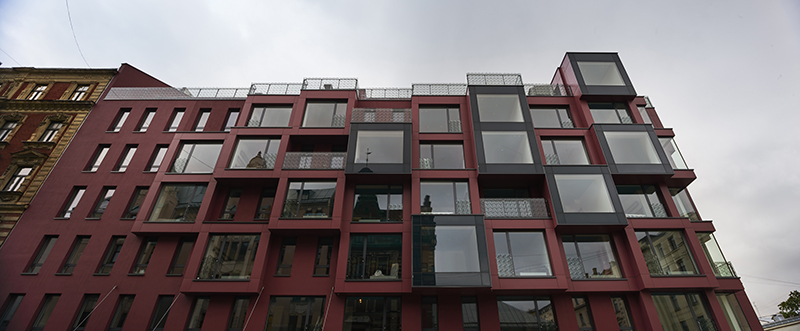
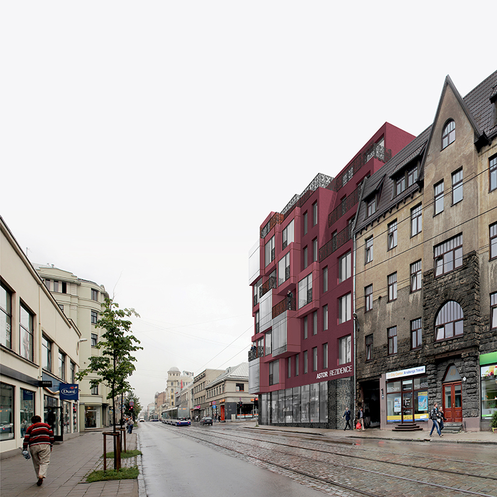
Visualisation
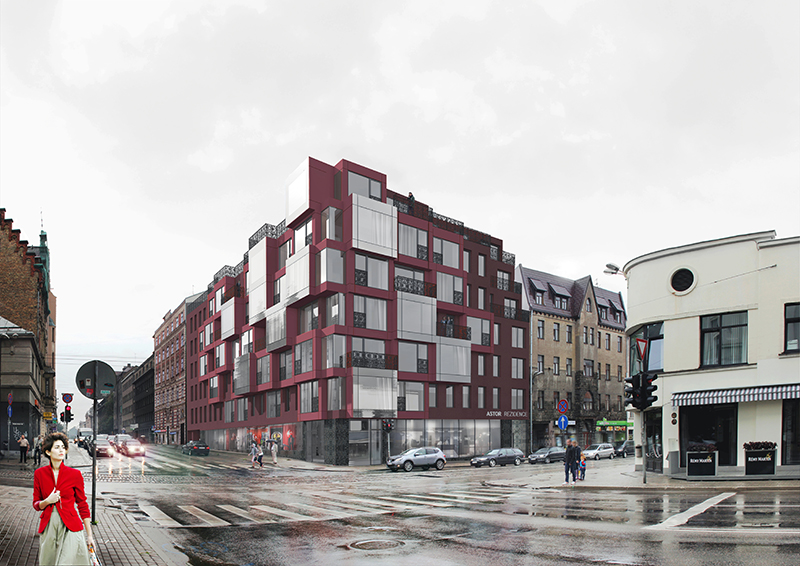
Visualisation
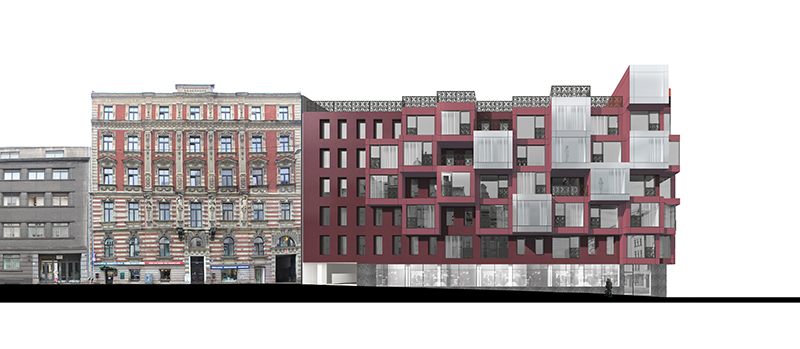
Facade
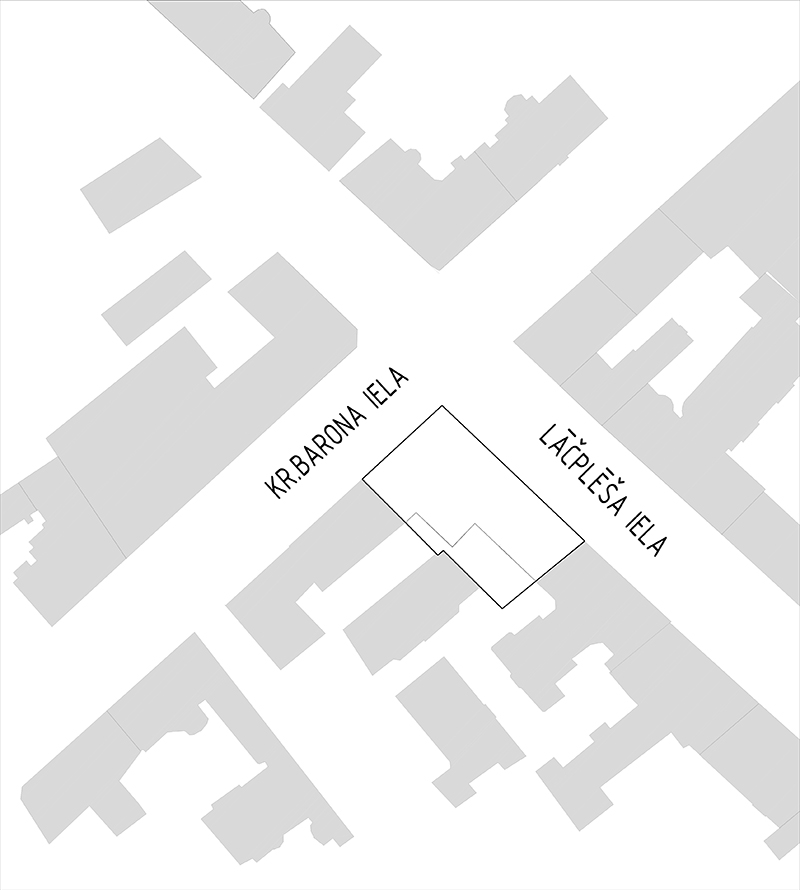
General plan
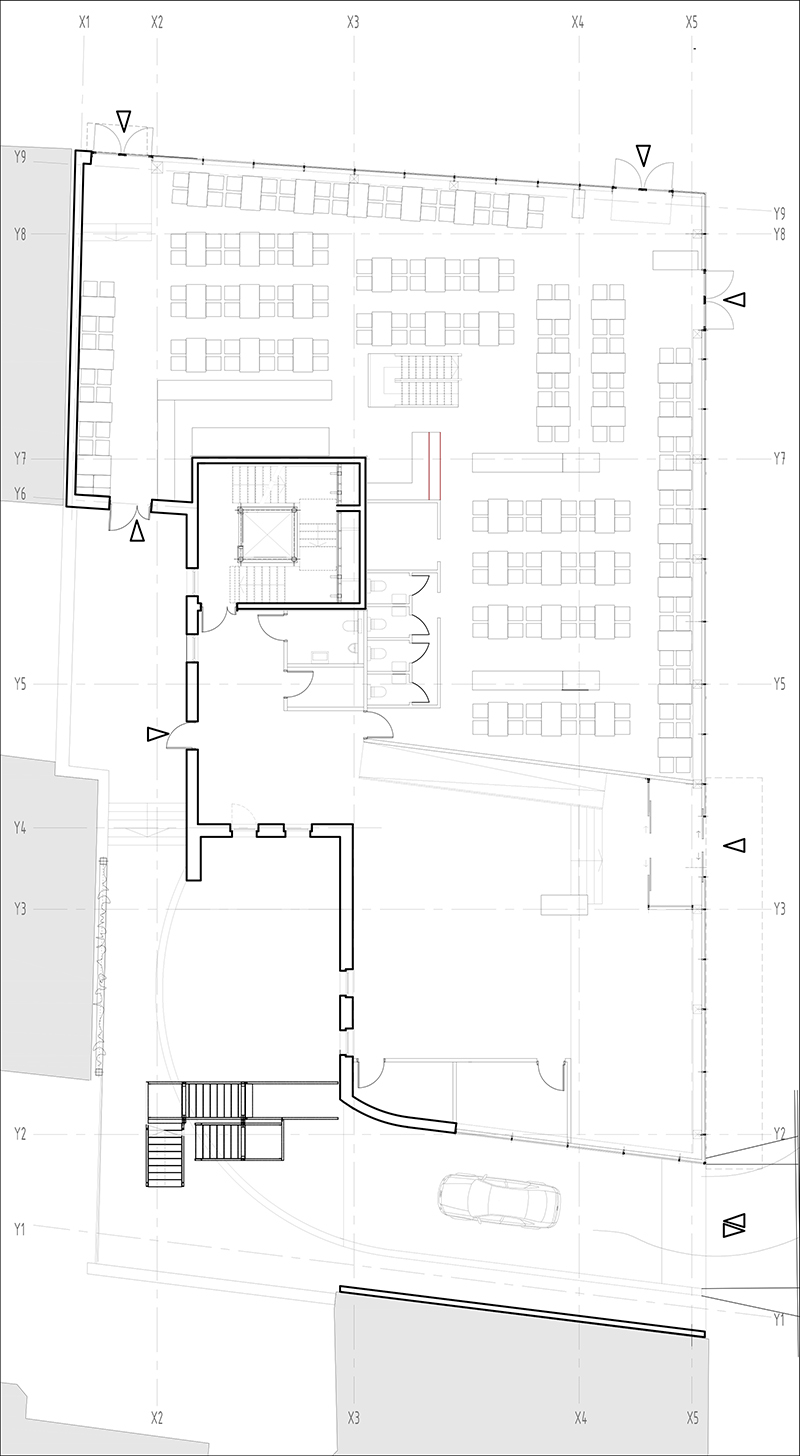
First floor plan
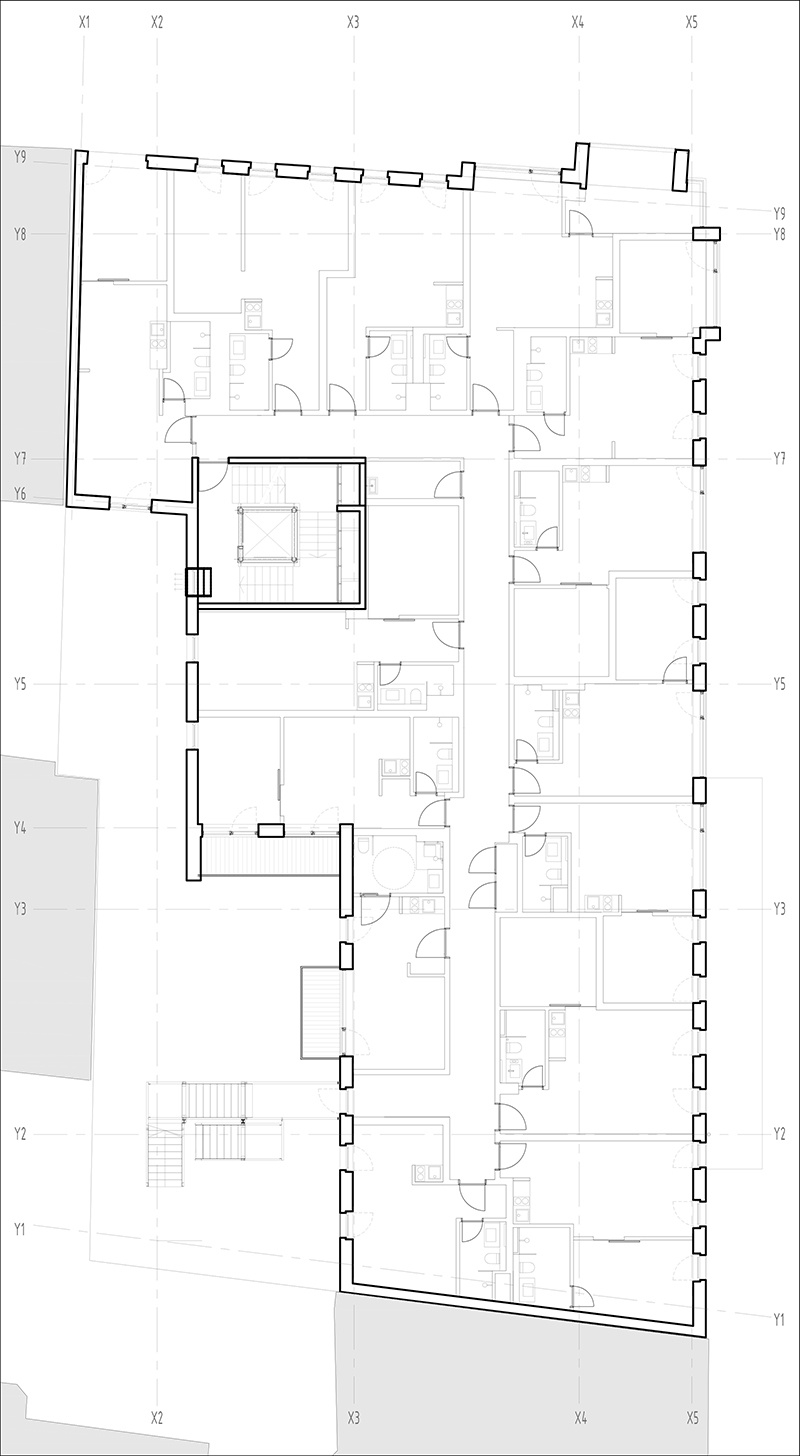
Second floor plan
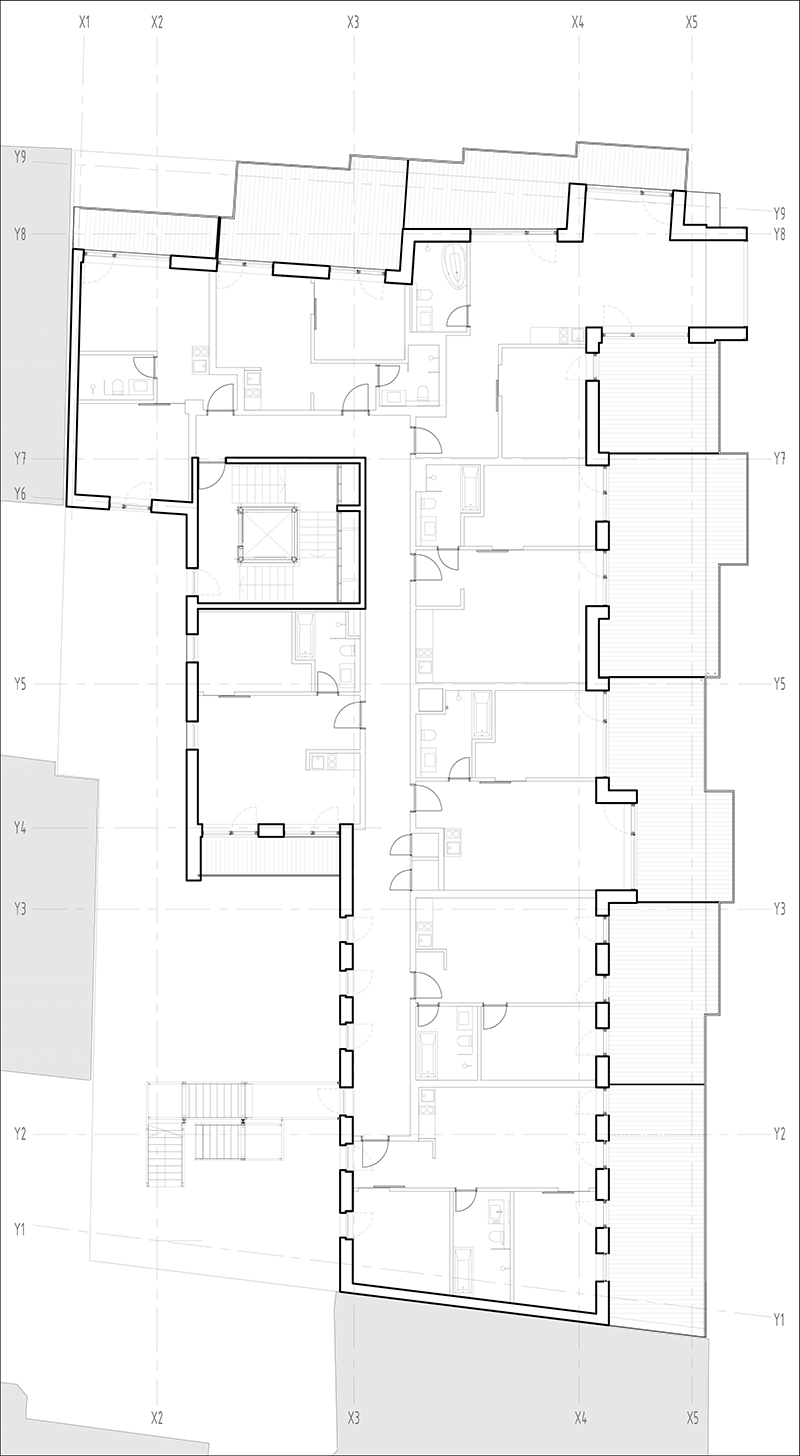
Top floor plan
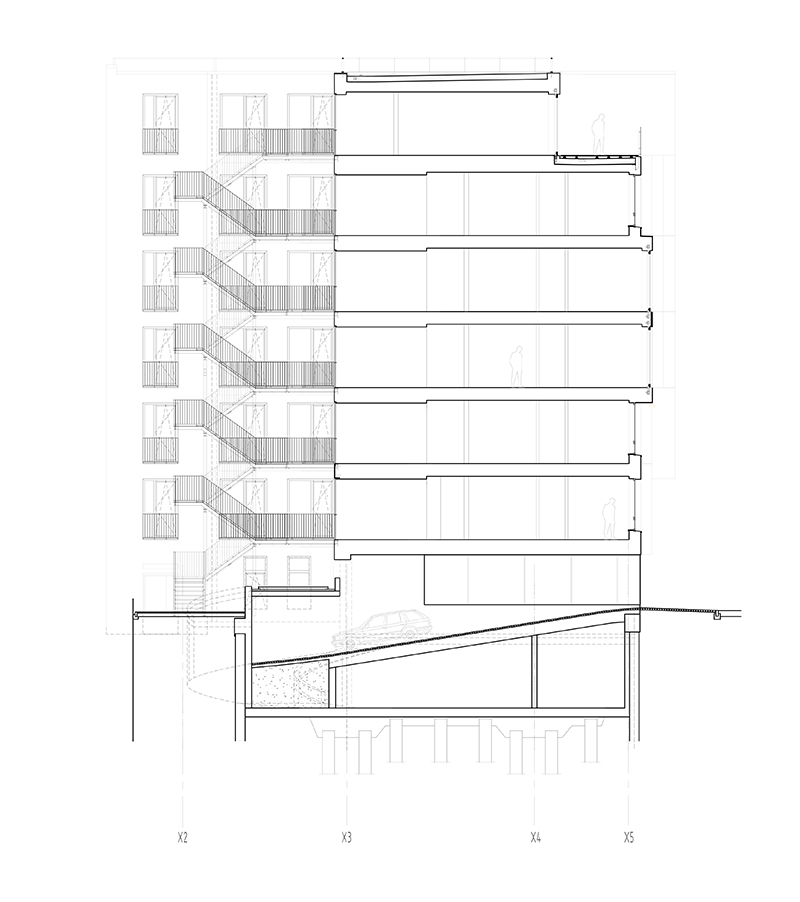
Section
|