|
[bi’li:v]
LIVI
SQUARE RECONSTRUCTION
competition - 3rd prize
Livi Square reconstruction proposal provides spatial structure improvements marking clear boundaries and developing recreational, educational and communicative function.
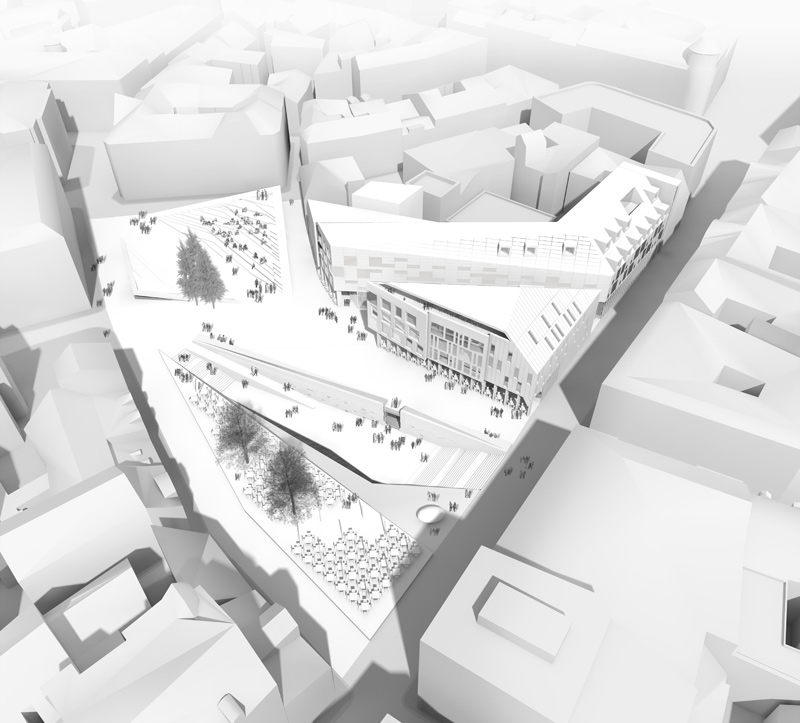
Existing situation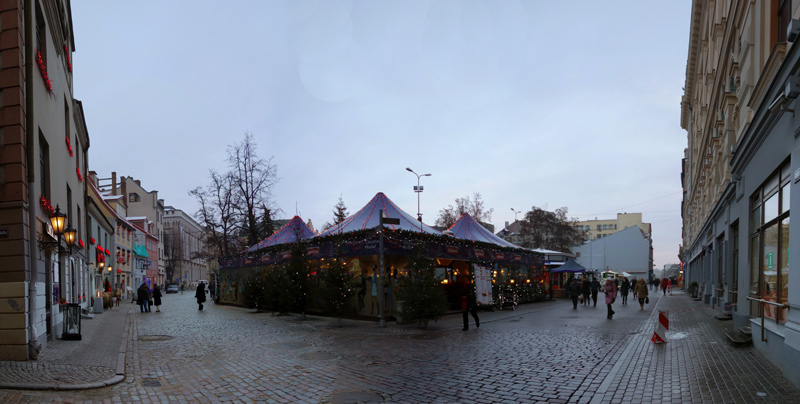
Planned square
The area between Meistaru Street and the Old Town
museum space is planned as an elevated terrace for outdoor cafe tables under
the tents in summer and Christmas fairs.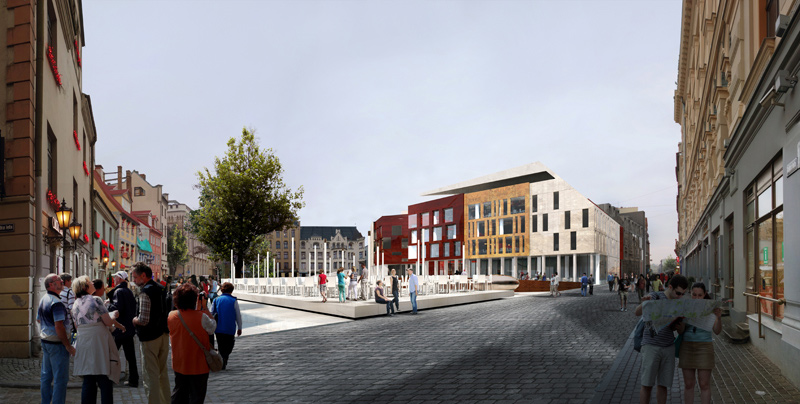
Reconstruction proposal envisages development of a new
elongated, slightly curved square that would be fully consistent with the
historic Old Town street network respecting main walking directions fixed over
the years.
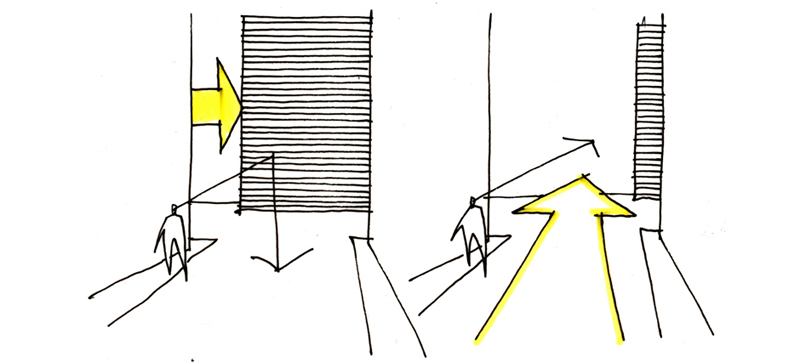
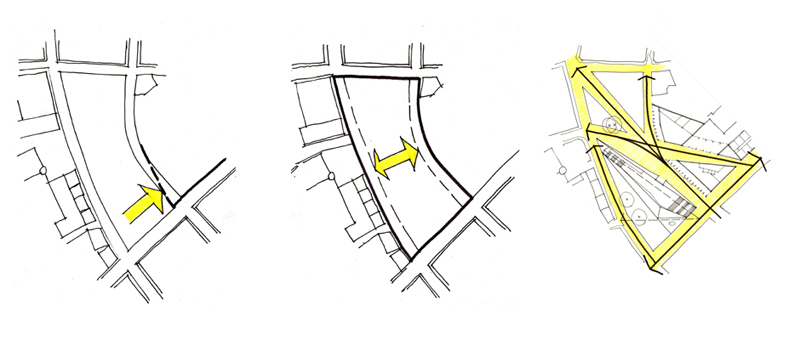
New volumes – hotel, restaurant, office space – correspond
to the surrounding historical buildings in scale, character and proportions,
also respecting traditional materials and historic brick graphic division
(ceramic plates as a reference to clay tiles, stone plates, brick wall). Based
on these prerequisites the new facades are planned using a single, different
modified division planes.
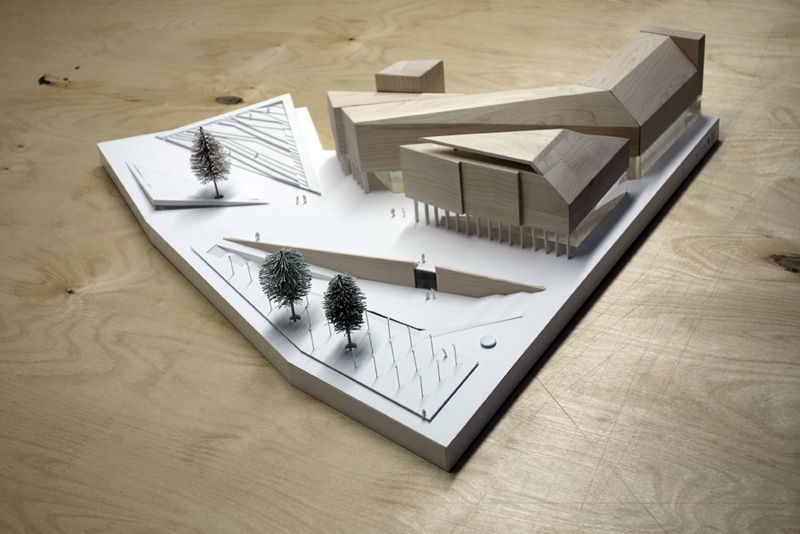
Kaļķu street view - planned Hotel
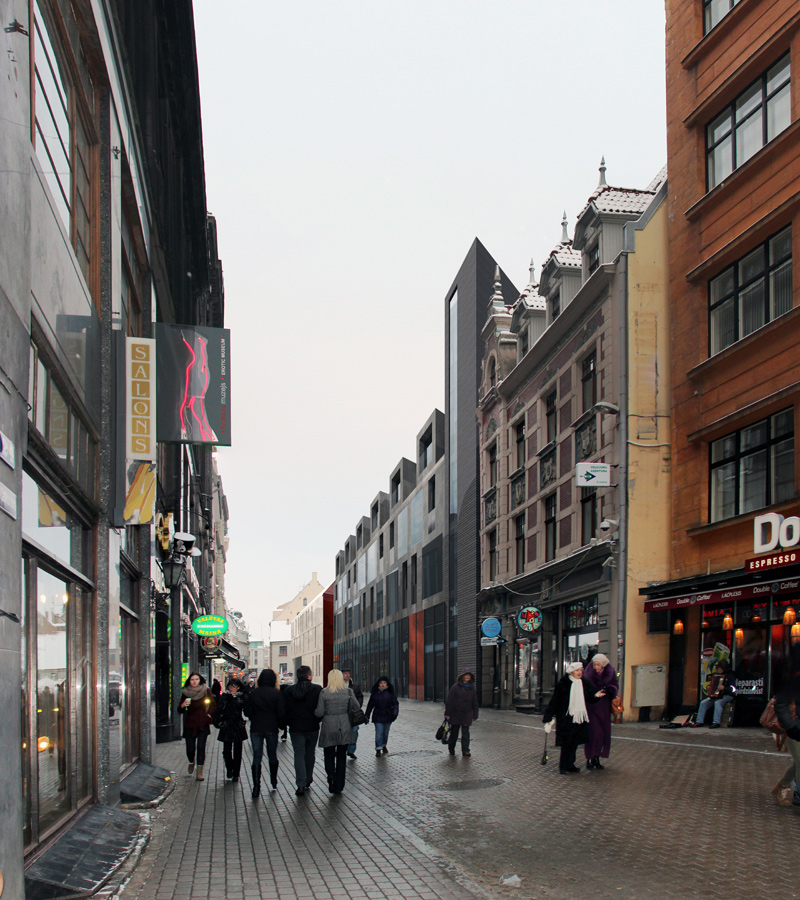
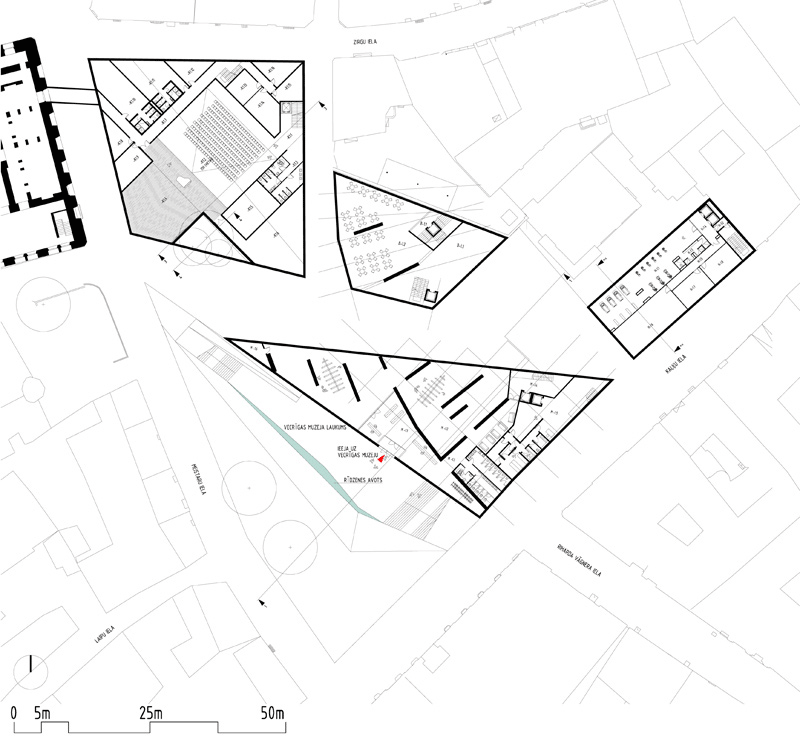
Hotel 1870 m2
Museum building 2630 m2
Office building 2654 m2
Underground Concert hall 1216 m2
Total building 8370 m2
Total Livi
square area 5030 m2
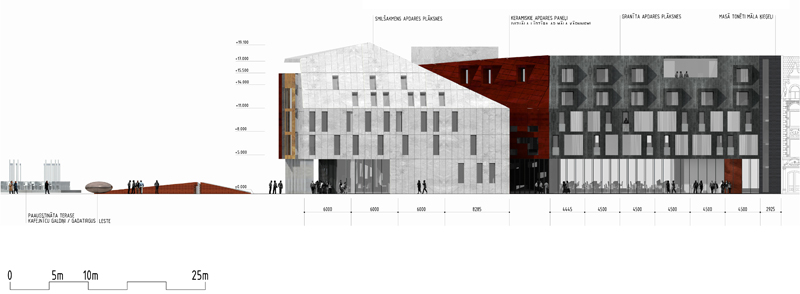
Square development envisages a symbolic former river
watercourse dig up, which would serve as a continuation of historical river - Rīdzenes
stream and as an entrance to the Old Riga Museum. The water object is planned
not only as a symbolic reminder of the former river, but also as a rain water
collection pool.
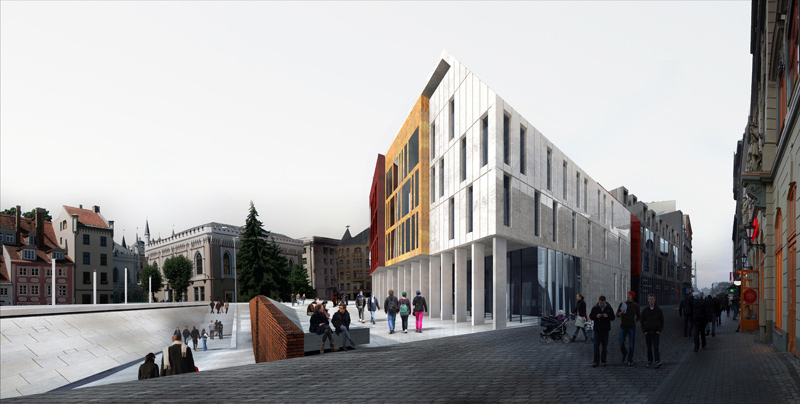
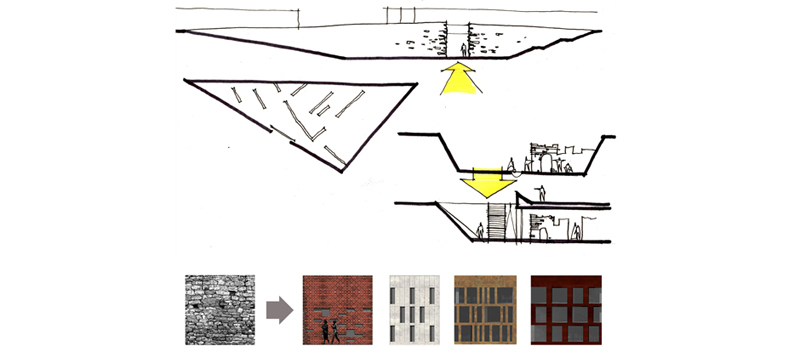
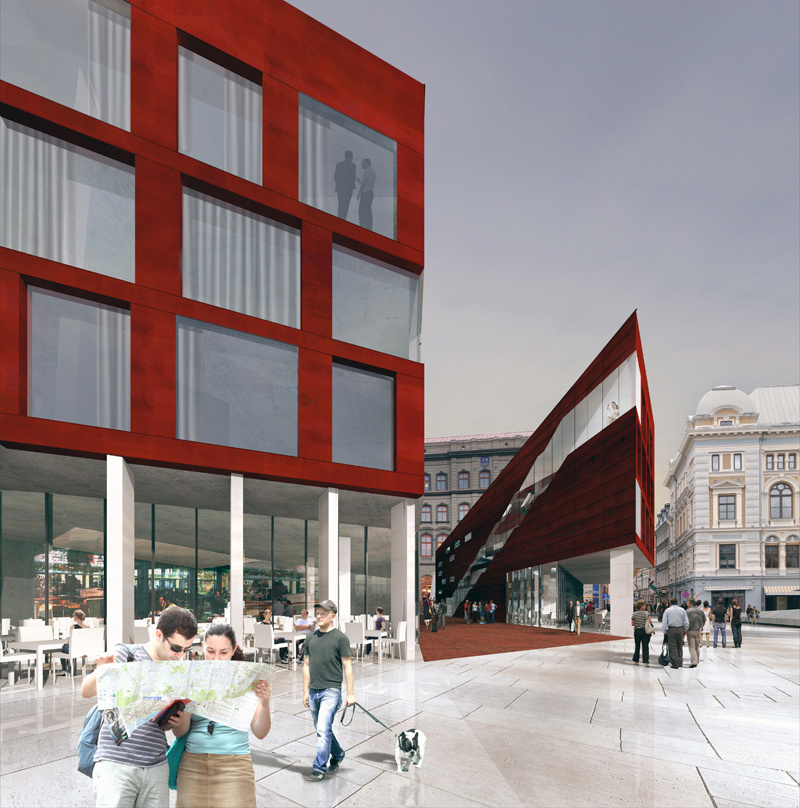 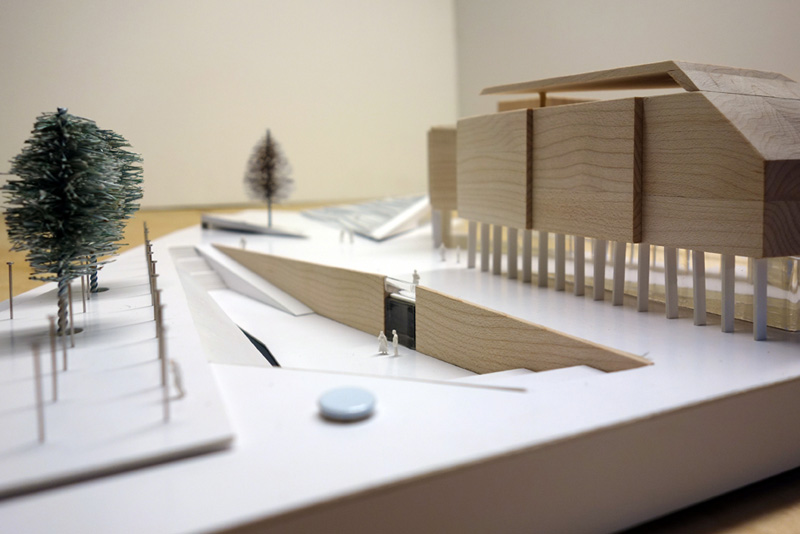
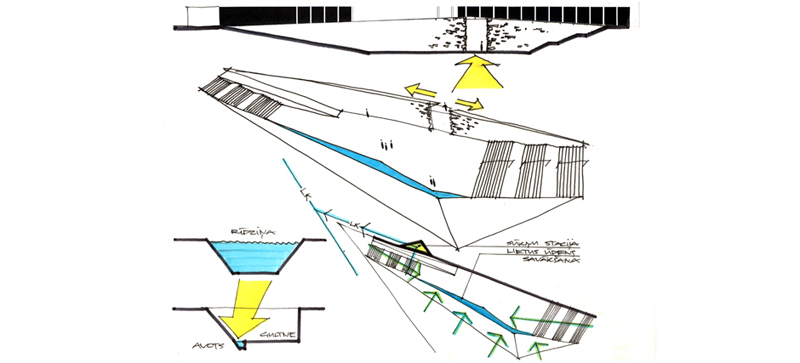
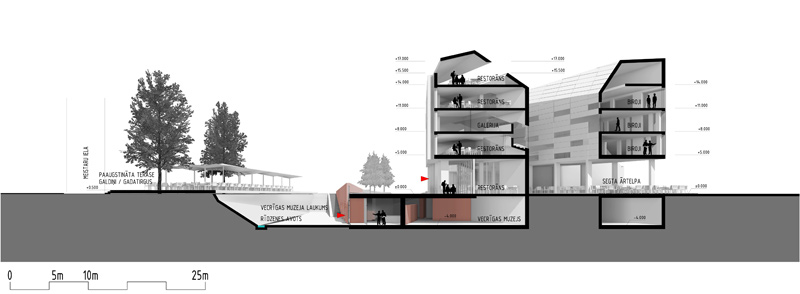
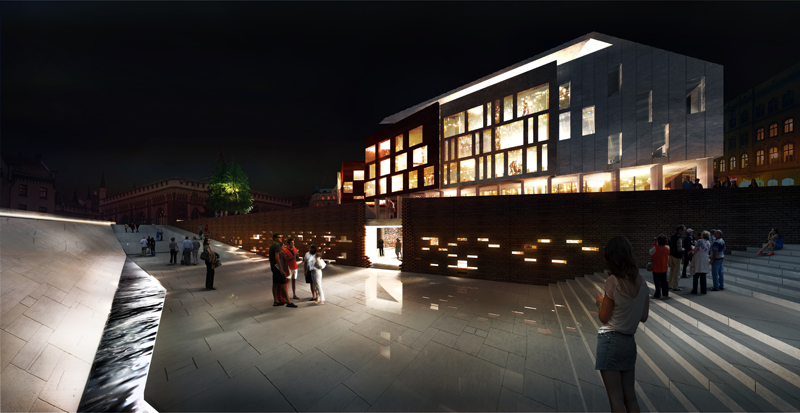
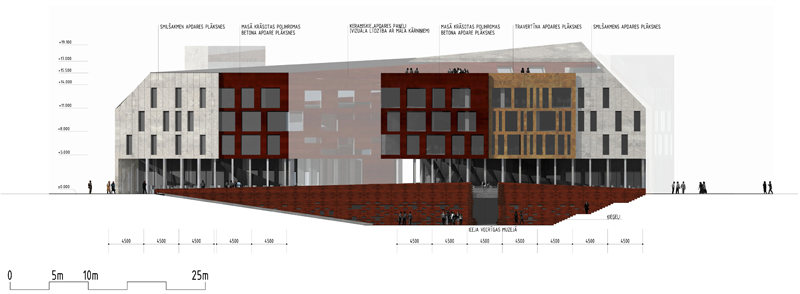
Elevated volumes on the North side of the square are
planned for outdoor concert venues and everyday resting and meeting place.Beneath
these elevated volumes is planned a new electro acoustic concert hall for 250
seats as well as artists\' space with a connection to the Great Guild Hall,
solving the problem of lack of space for the artists in the Guild and expanding
the repertoire possibilities.
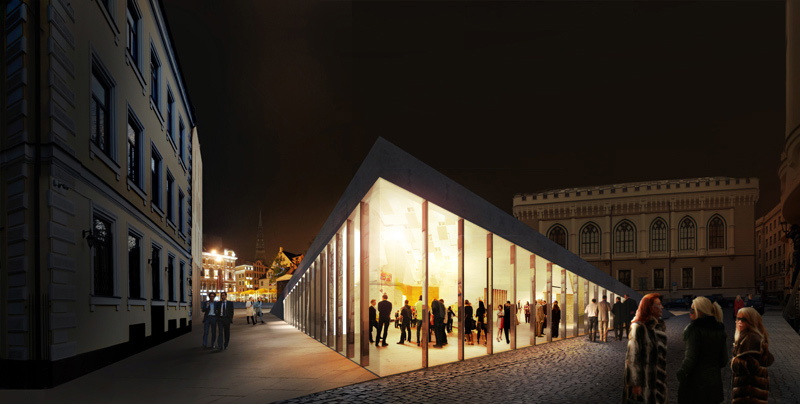
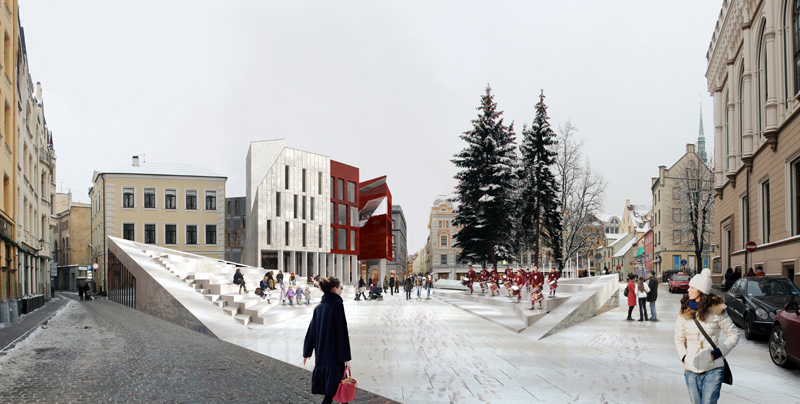
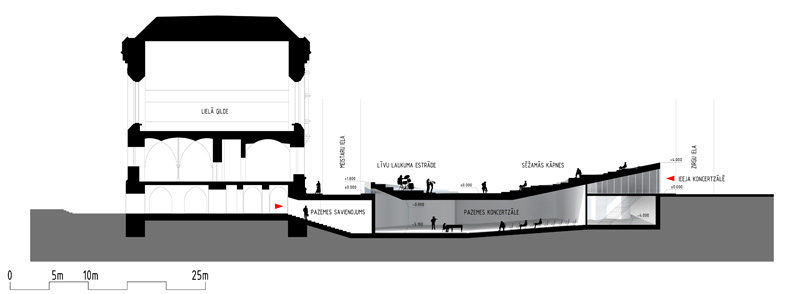
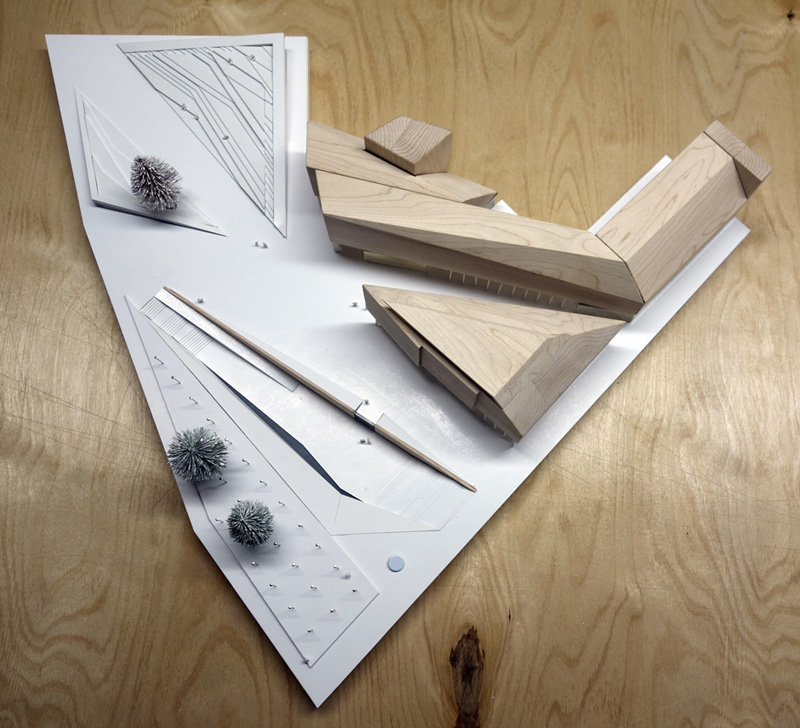
|