|
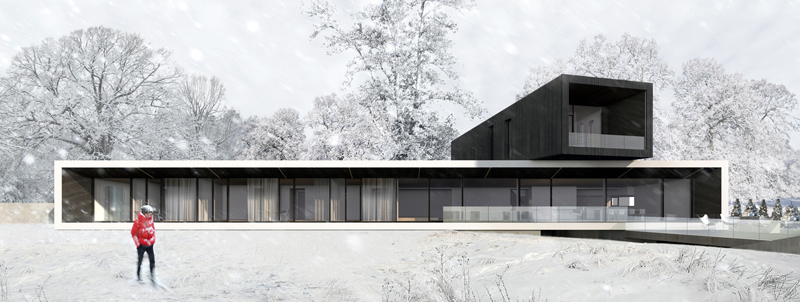
KNI HOUSE
The 1st floor volume, fully open towards the courtyard, is framing a view to modest
Latvian summers.
The driveway
cuts through the elevated land plot and descends below the main ground floor
volume ending up into a volume that becomes a cantilivered floor above.
Initially the
client asked for a house that would resemble the villa of the main antagonist
in the movie "The Girl with the Dragon Tattoo".
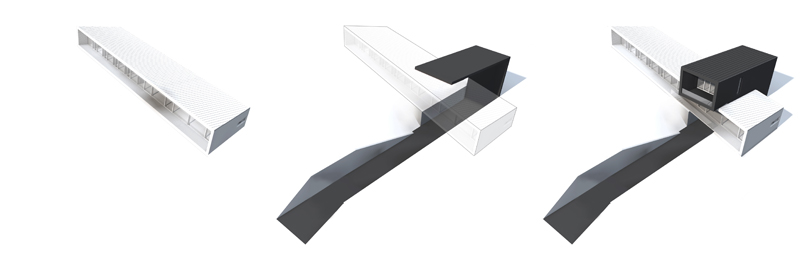
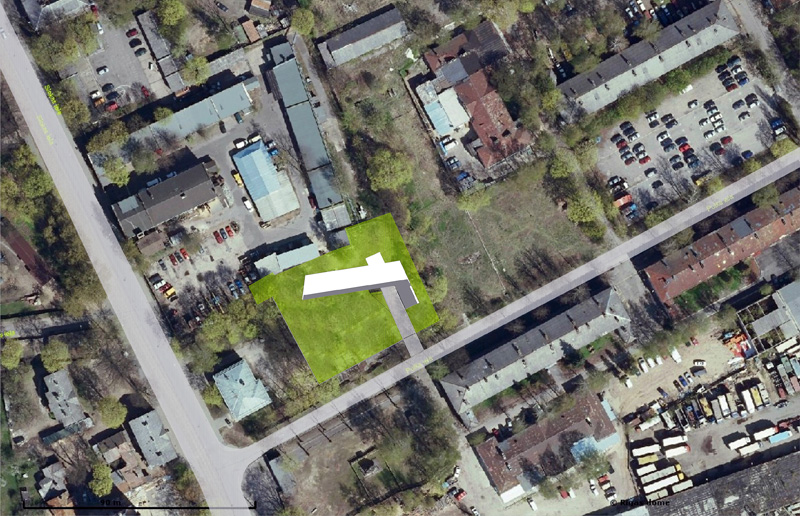
ENTRANCE VIEW/ DRIVEWAY
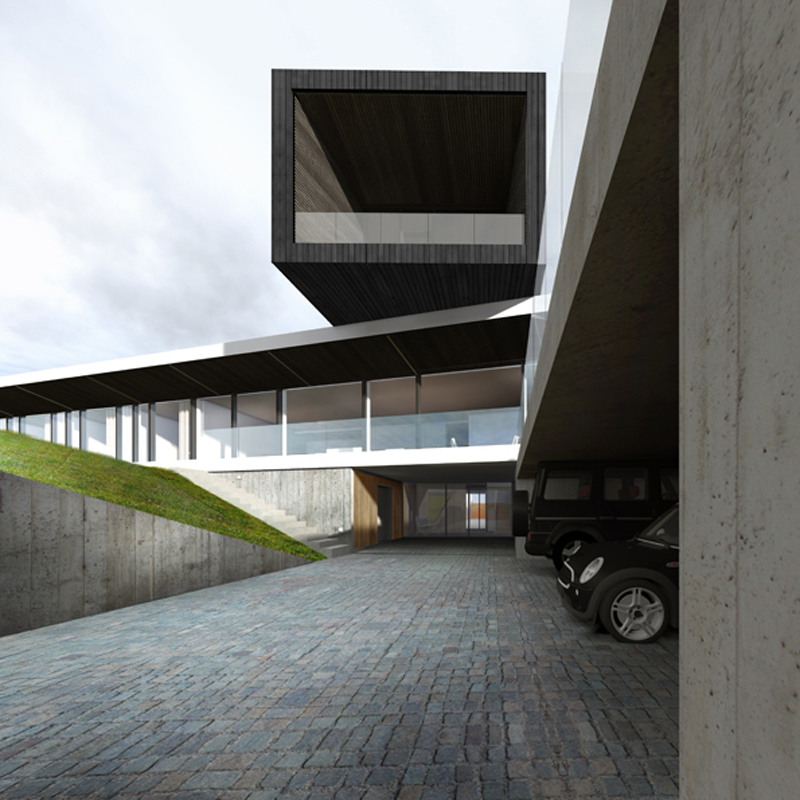
FACADE

GROUND LEVEL PLAN
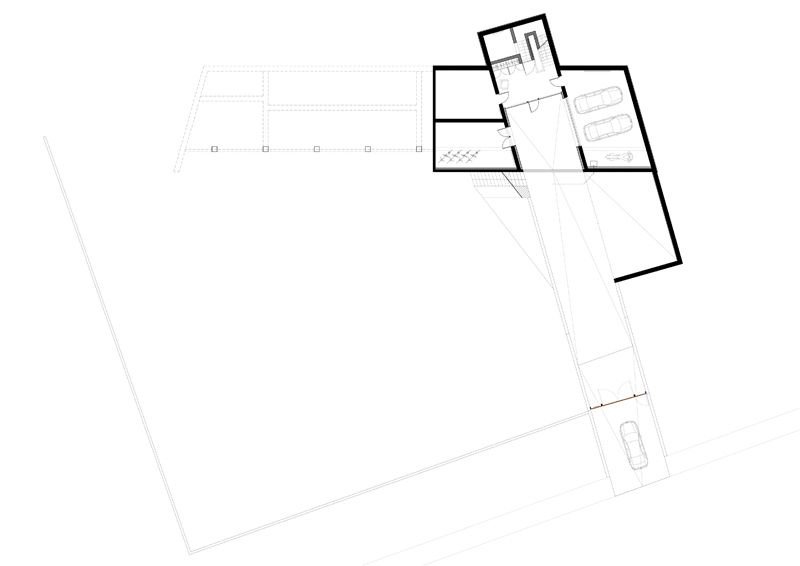
1ST LEVEL PLAN
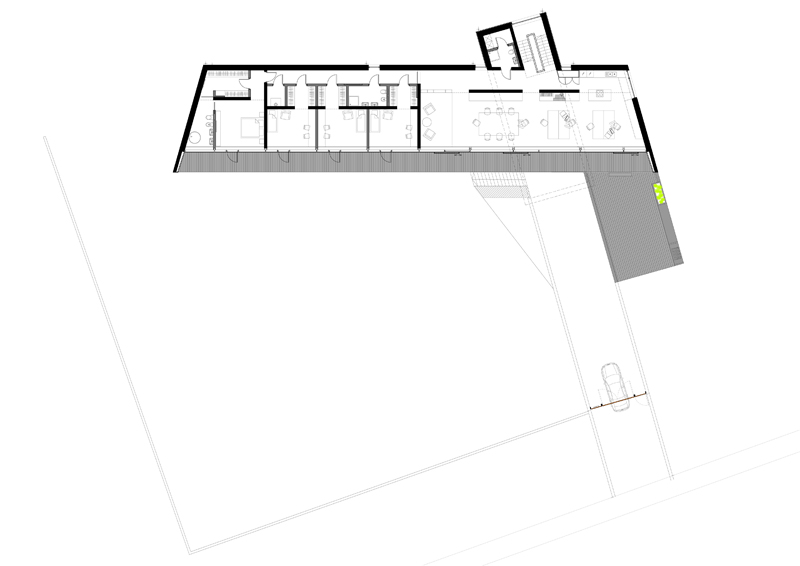
2ND LEVEL PLAN
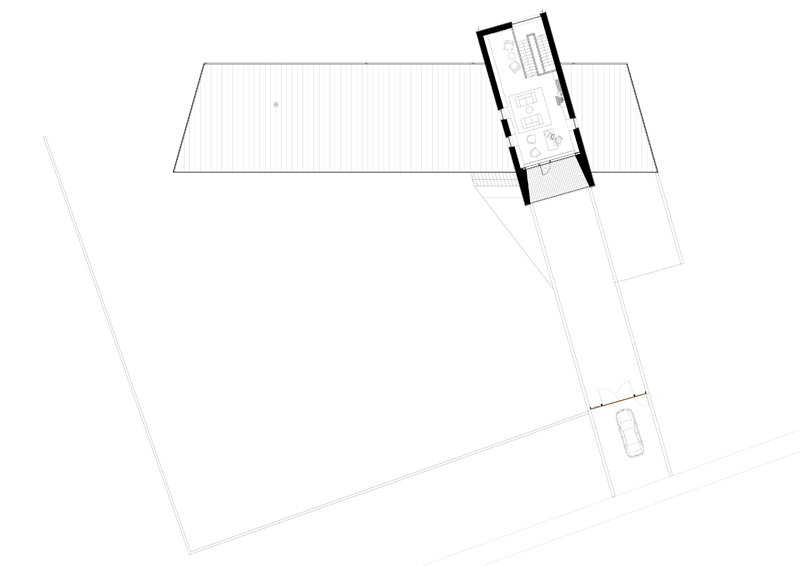

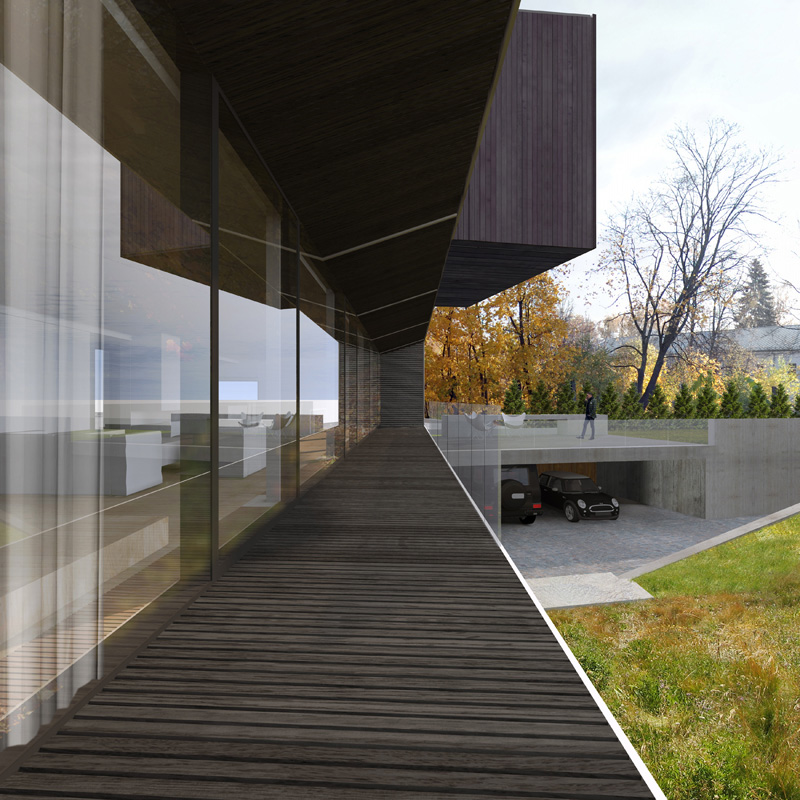
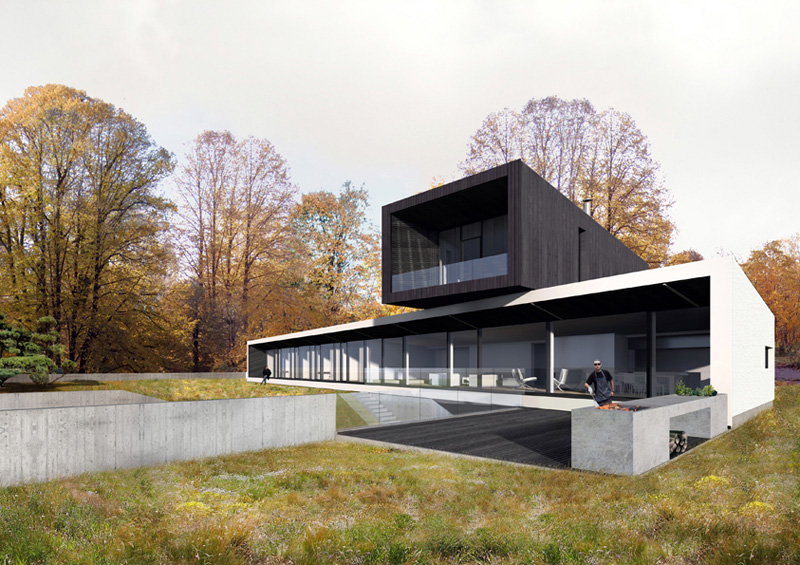
Building constructions, mechanical, electrical, and plumbing systems by IAG projekti
|