|
WINNING PROPOSAL - ART NOUVEAU MEETS GREEN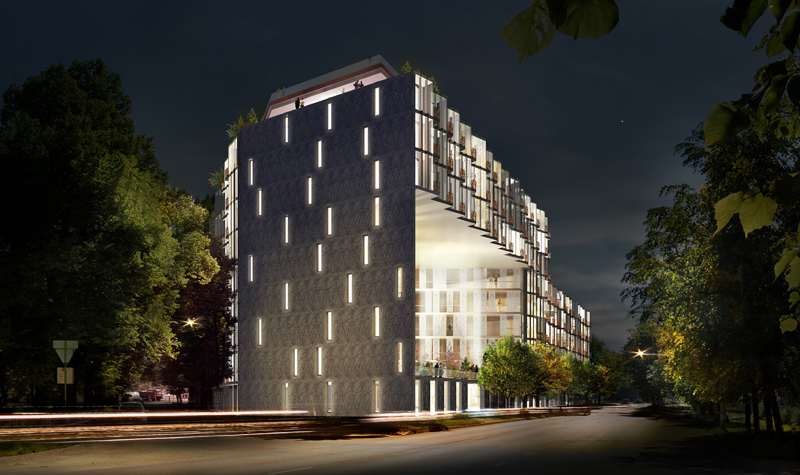
ART NOUVEAU MEETS GREEN / WITH ROOTS IN THE PAST AND VIEW INTO THE FUTURE - a
modern building designed with a respect to historical buildings and principle
of inheritance, open to daylight and sights, with a dynamic image and detail
quality, "green" thinking and alternative energy use.
GROUND FLOOR PLAN
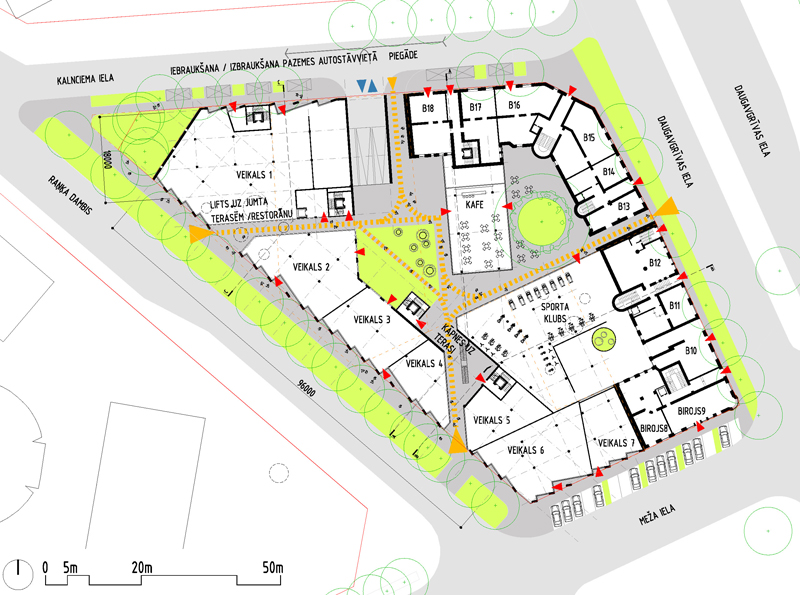
Commercial functions are located on the ground floor with
access from the street level, apartments
– in all other floors, underground car park in 2 levels (beneath the new building connecting the parking space
to the historic buildings in the basement level), kindergarten is
located in a safe area on the 2nd floor courtyard, stairwell and corridor area
is up to 8.9% of the total area.
Passage through the ground floor level provides
convenient access to the courtyard cafe, kindergarten, sports club and other
infrastructure objects.
TYPICAL FLOOR PLAN (2-6)
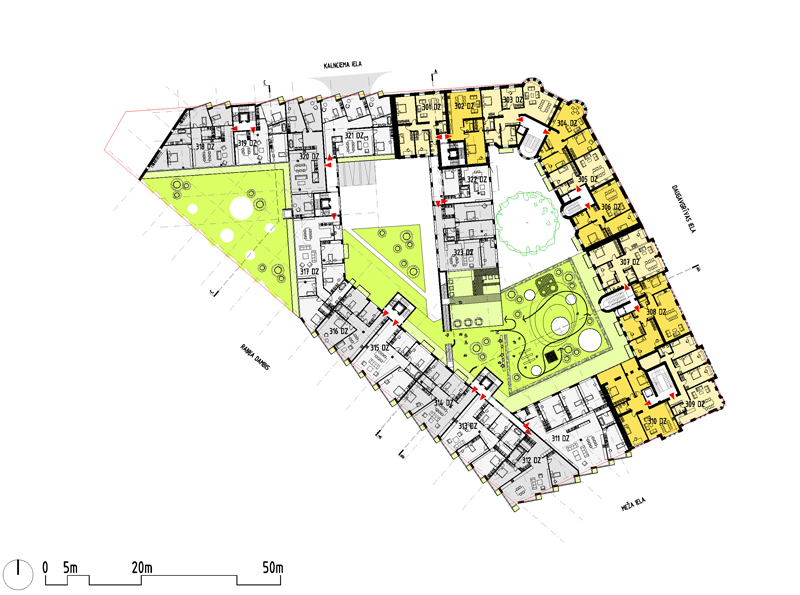 ROOF PLAN ROOF PLAN
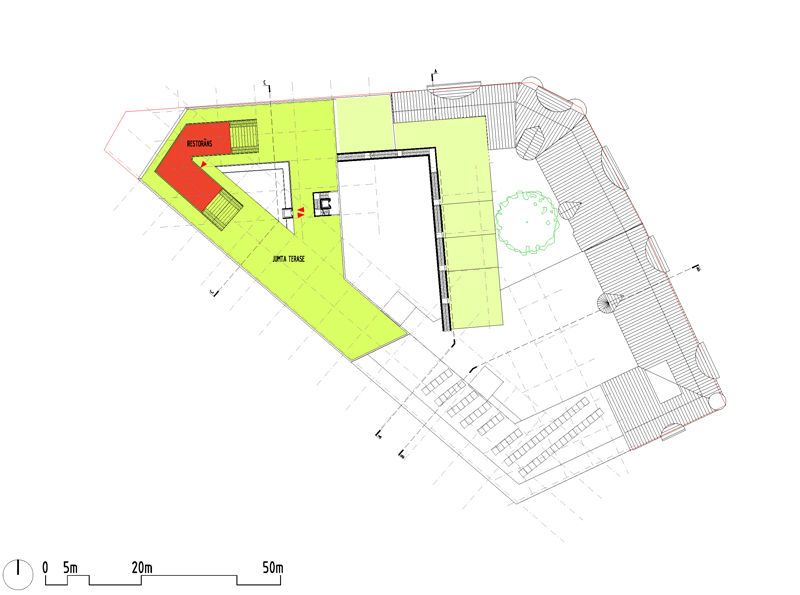
UNDERGROUND CAR PARK - TOTAL 229 CARS IN 2 LEVELS
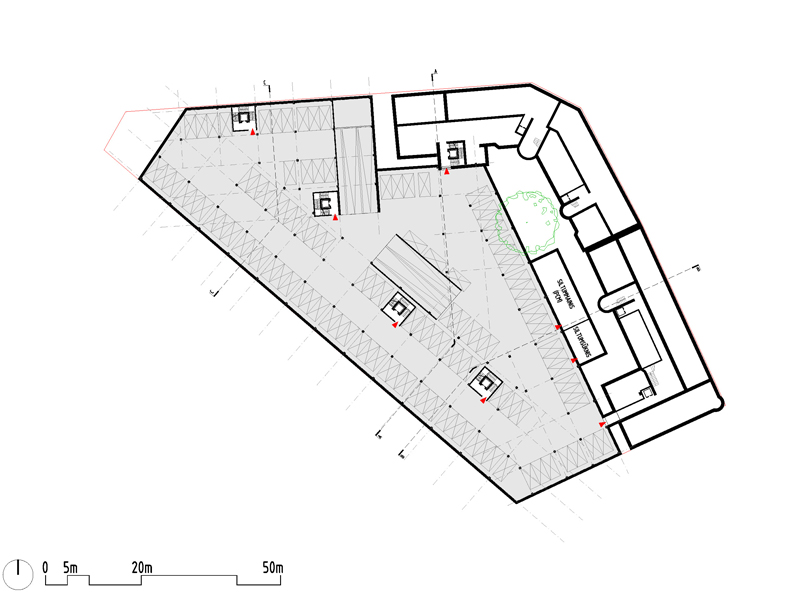
Historical
building division principles are respected and implemented, visual expression
inherited - Art Nouveau ornament is used in panels, balcony railings and
sliding glass panels.
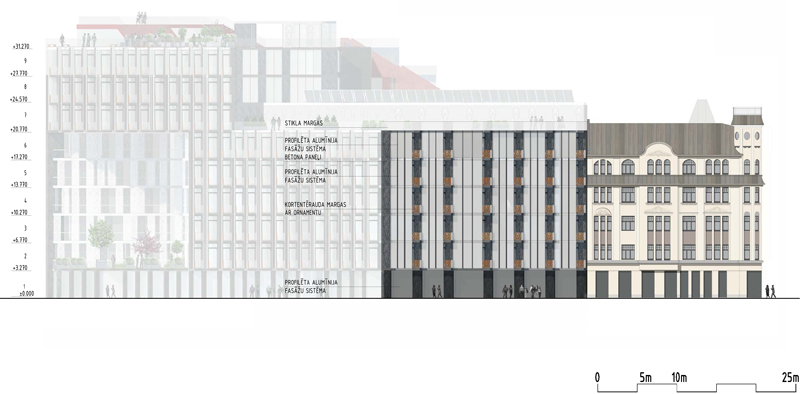
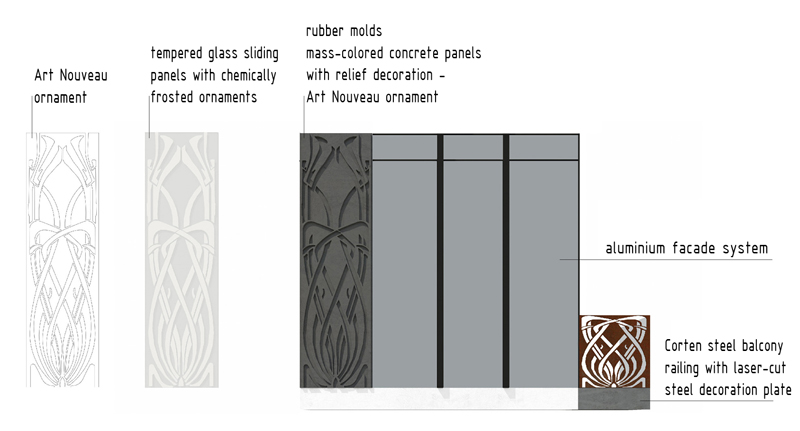
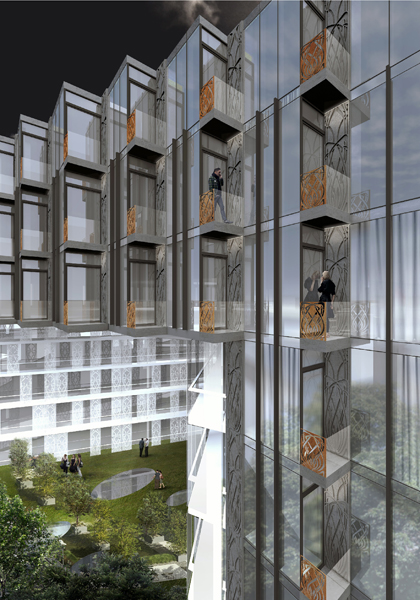
Building
facades are opened to the South side with views to the river and parks.
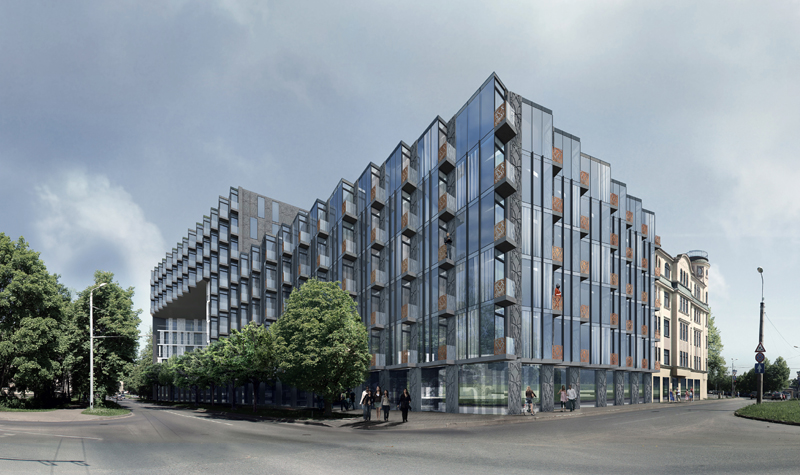
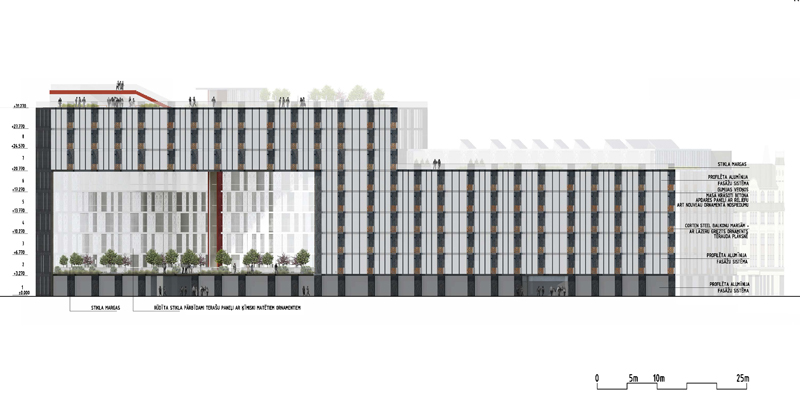
The
proposal respects perimeter block principles, improving daylight qualities of
individual building parts creating disposition in several floors while other
floors are continuing the perimeter.
The block building starts with historical
6-storey buildings and ends with 9-storey as a logic introduction to a cluster
of blocks which will end at its highest point with 30-storey Z-Towers
high-rise.
Facade "serration" on one hand continues the historical facade
division principle, on the other relates to Z-Towers facade.
The planned functions do not overlap and
complement with the Z-Towers complex hotel, offices, casinos, multifunctional
hall, a spa.
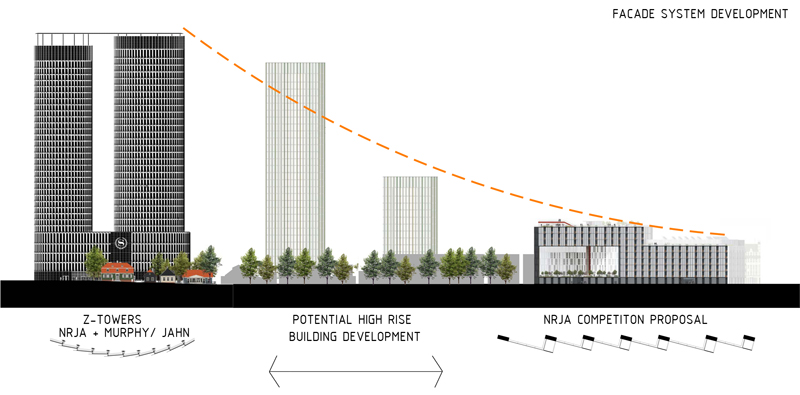

Existing shaded courtyard building is planned to be
reconstructed and will obtain large amount of glazing and exclusive South
terraces.
The nearby park is continued into the courtyard and up to the green terraces
and landscaped green roof.
Historical buildings are reconstructed and attic extended
towards the courtyard. 
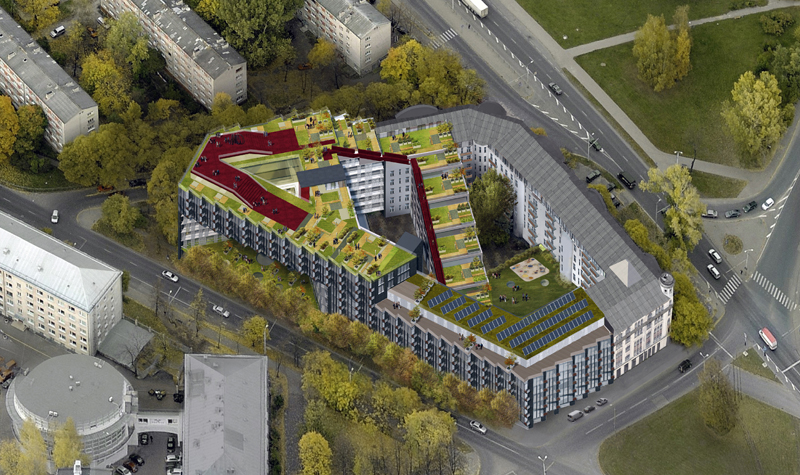
The nearby park is continued into the courtyard and up to
the green terraces and landscaped green roof.

Rooftop restaurant on top of the 9-storey building
becomes a landmark and getting to it turns into a process and event. One can
reach by atrium panoramic elevator, or by breaking 207 steps.
Stairs are
leading along the terraces planted with greenery up to landscaped roof terrace,
where the restaurant volume is extended as open-air terrace overlooking Riga.
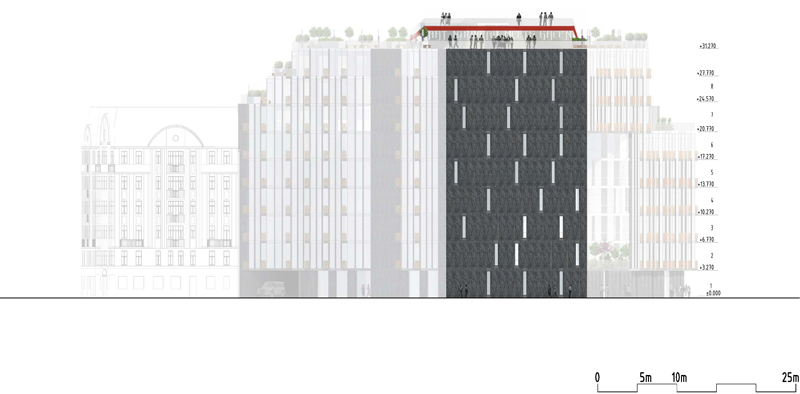
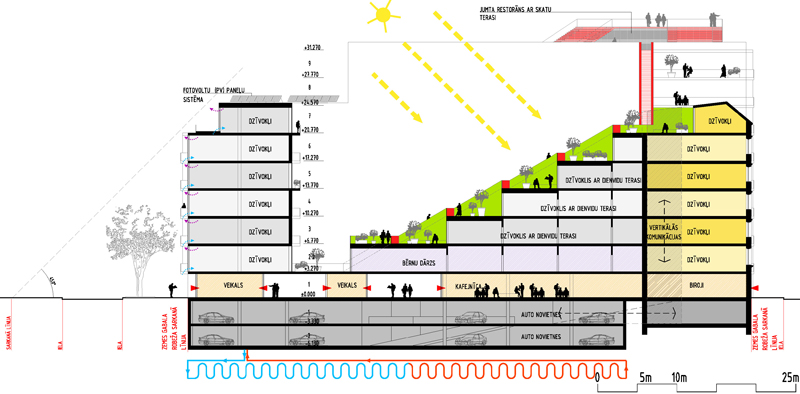
To improve buildings technical quality and energy
efficiency several alternative energy applications are used.
Photowolt
panel system on the roof of the building.
Groundwater heat collector beneath the underground parking structure floor.
Air recovery equipment
(fresh air intake through the underground system, where the fresh air is either
naturally heated or cooled). 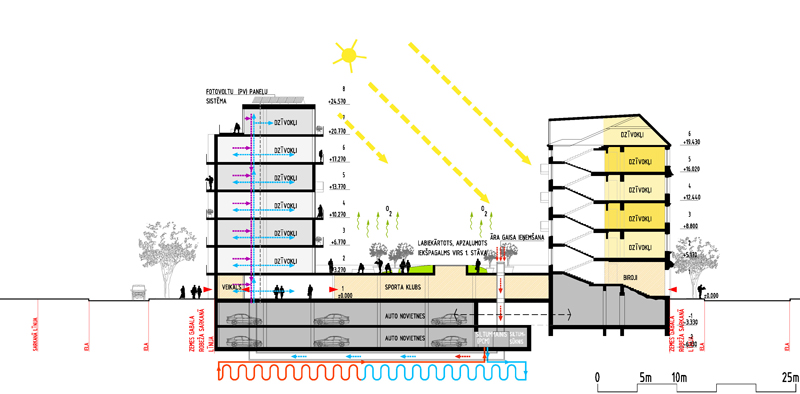
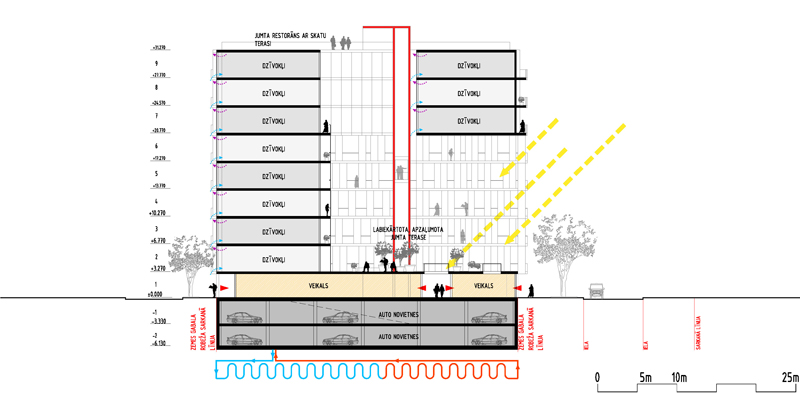
The new building is planned as a concrete frame structure
with partially-bearing walls, aluminum facade systems, combined with rubber
molds mass-colored concrete panels with relief decoration - Art Nouveau
ornaments, corten-steel balcony railing with laser-cut plate, tempered glass
sliding panels with chemically frosted ornaments.
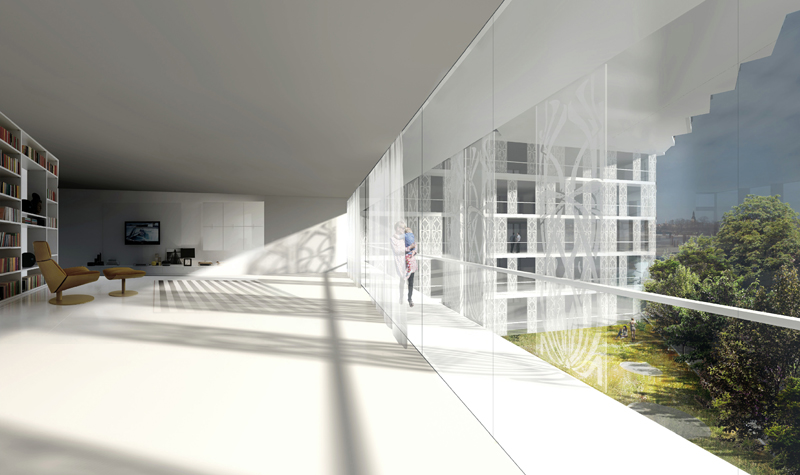
Plot
area
6528 sqm
Reconstructed building
(6-storey)
8115.9 sqm
Planned building
(6-9-storey)
16470.1 sqm
Total area of overground + underground floors
32,582 sqm
Commercial area
3592.5 sqm
Kindergarten area 391.3 sqm
Cafe / restaurant
519.7 sqm
Number of apartments
132
Total area of apartments
20082.5 sqm
Parking spaces
252
Balconies (322) total
area
813.15 sqm
Terraces area
3236.7 sqm
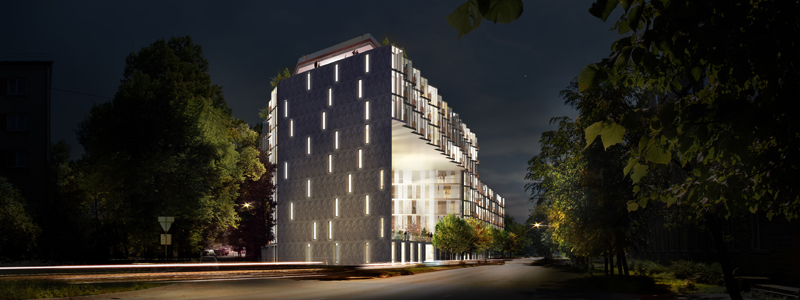
|