|
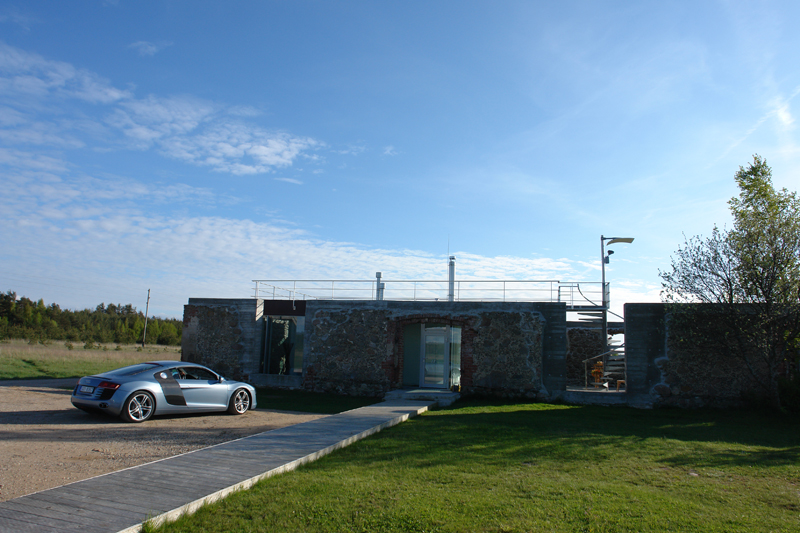
House
of Ruins
The House
of Ruins in the Sakas
Municipality is a product
of the Latvian ruin preservation cult. The structure, shaped by several
generations of people, both communicates and fuses with the surrounding
environment. The strikingly scenic character of the building is not just a
question of the architects’ aptitude, but also part of the building’s destiny.
Architects have savoured the presence of ruins and found a way to use the stone
walls, the only remains of the 19th century farmer’s house that was
destroyed in World War Two. Neither the original house, nor its initial
function was restored. The glass house inside the ruins, which stands
unattached to the old walls, is a contemporary holiday home owned by
businessman Andris Vītoliņš.
Thanks to the reduced functionality of the
building, more space is afforded to contemplation. The house is designed as a
single-level structure with a glass-walled living area, which has an adjacent terrace
and an inner courtyard, encircled by the ruins. The close-up view of the ruins
from the rooftop terrace is arresting. The choice of materials is limited:
glass, concrete and wood. And the goal, harmony between the form and the
requirements of new functionality, has been achieved.
Jānis Lejnieks, V*X Latvian architecture since 1991. (Nucleus, 2011), 87-89
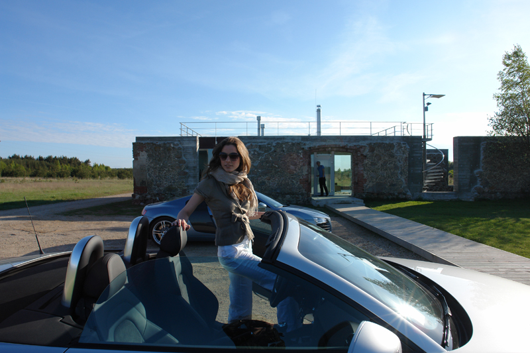
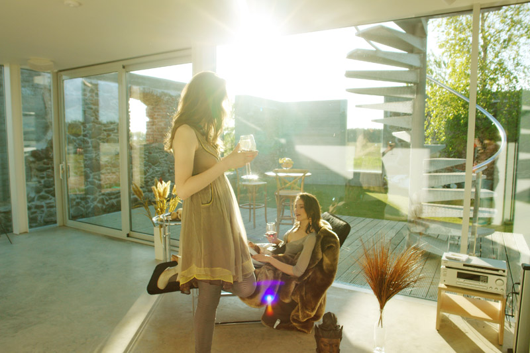
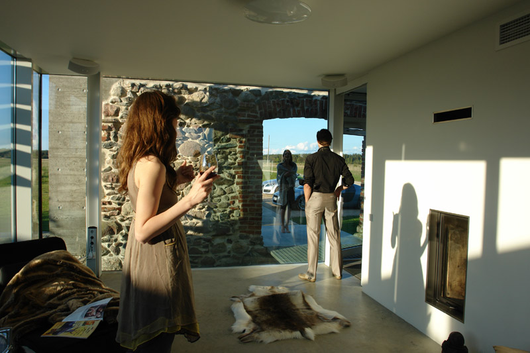
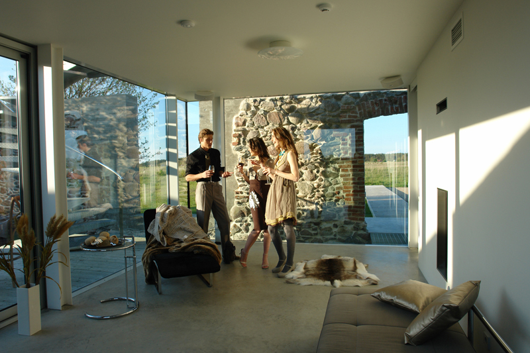
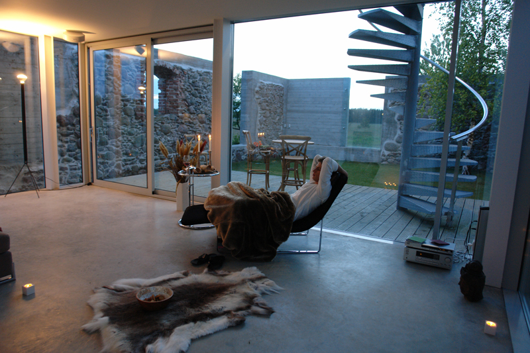
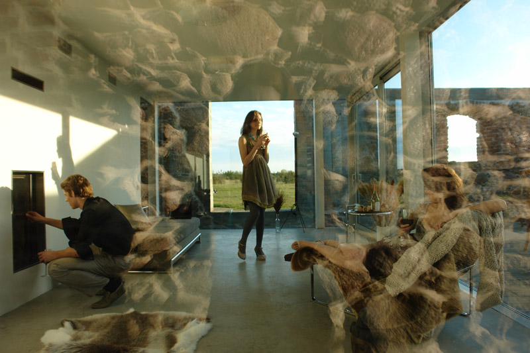
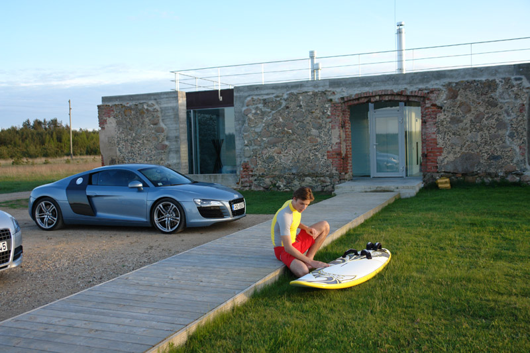
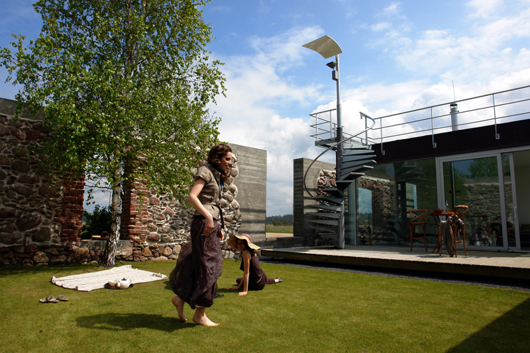
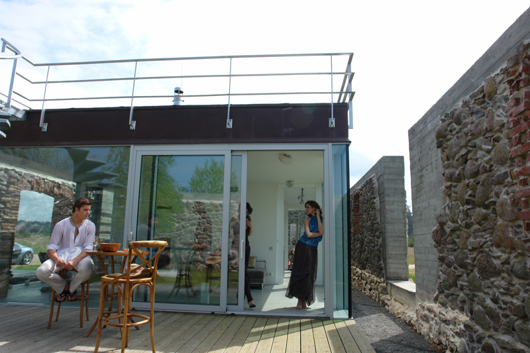
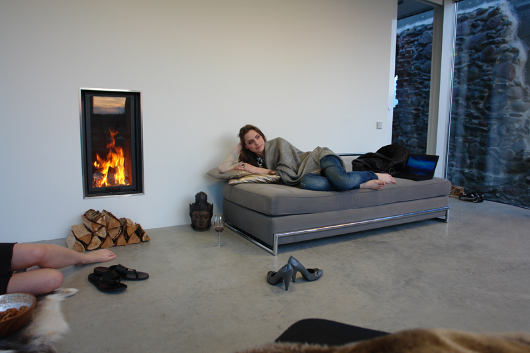
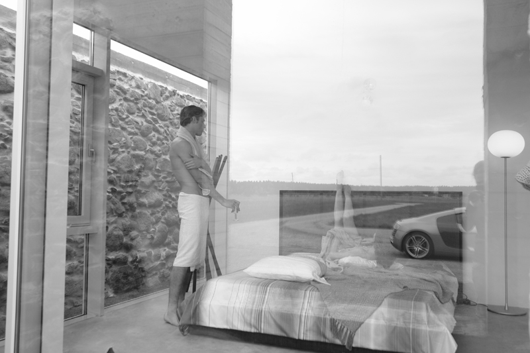
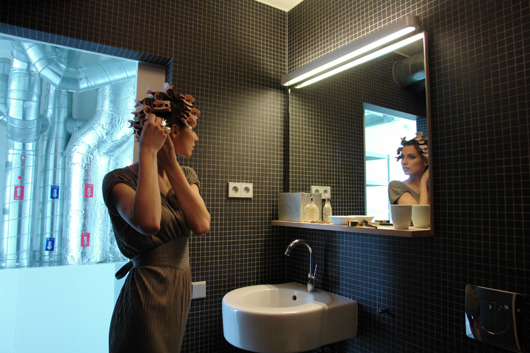
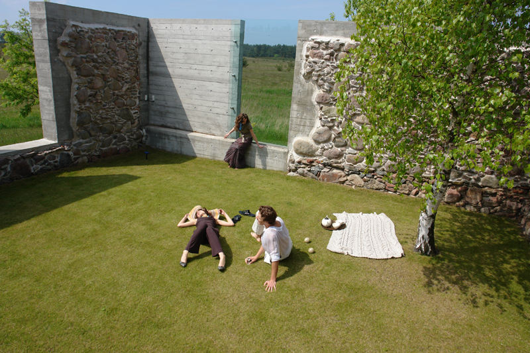
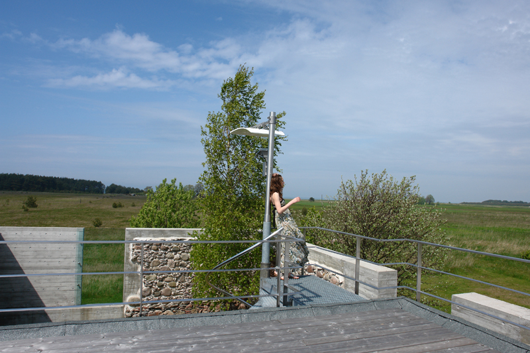
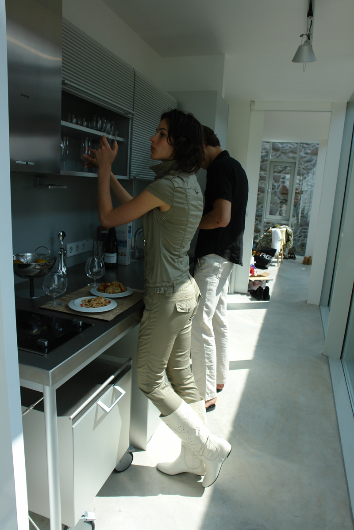
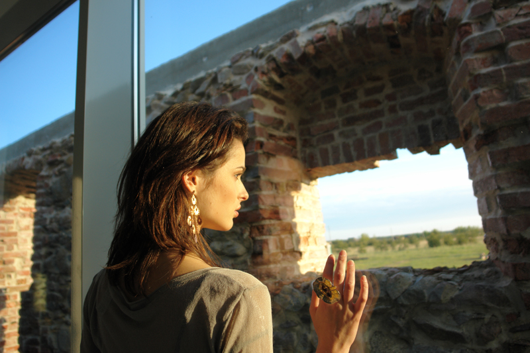
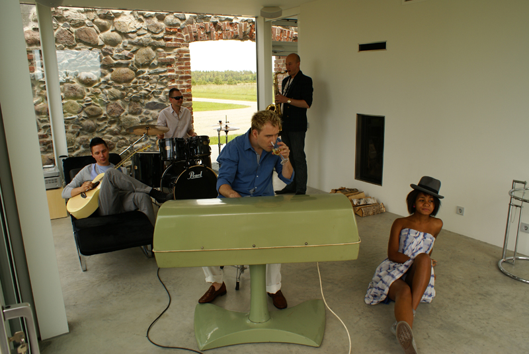
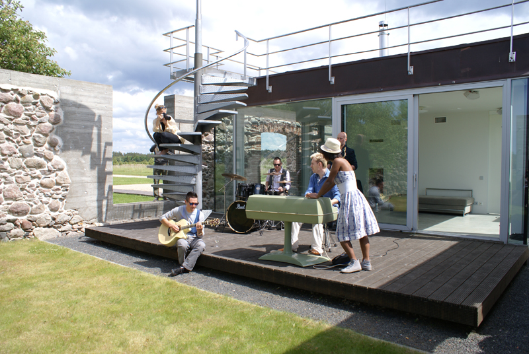
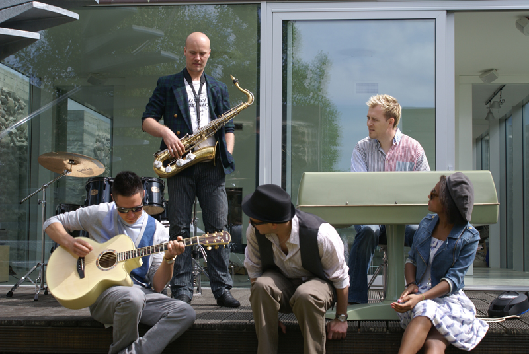
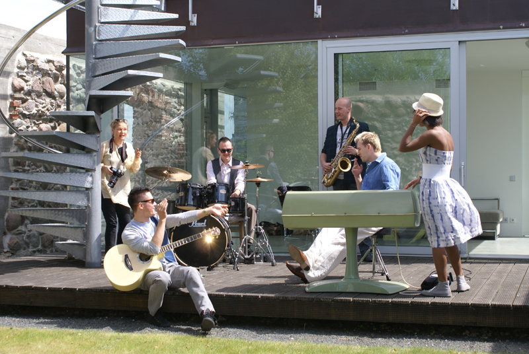
House of Ruins Near Pāvilosta
It does
not occur very often to my colleagues, architects: an opportunity to engage in
architecture as a pure yet inconspicuous activity, as was the case with the
House of Ruins. The only times they can do it is when constructing abstract
installations and models for exhibitions. Which is why this object is not an
example of practical construction, not an expression of new country house
functionality, determined by the comfort and status requirements of a client or
a social group; it is rather an intellectual manifesto that promotes an
original interpretation of time and space. The new architecture of the House of
Ruins does not imply efforts to create a nostalgic reconstruction of the order
of things as they once were, nor it is an attempt to refresh the environment so
that it would appeal to a practical Latvian. The moment that captures the place
as it is now, not as it could be or could have been, has been turned into an
asset worth preserving. It is a conservation of the sense of place rather than
a sentimental reconstruction or a futuristic renovation: that is why the
modest, even trivial container inside the ruins is more akin to ‘contemplative’
buildings, such as bird-watching towers, bases of Arctic explorers or the space
station Mir, rather than a beachside
bungalow with girls and champagne.
Vents Vīnbergs, V*X Latvian architecture since 1991. (Nucleus, 2011), 24-26
Images by Karlīna Vītoliņa
|