|
8 BLACKS
Initially planned as a holiday house, at the end of the
design process - socially active family’s living house complex at the River
Venta near Kuldiga. The place drags in to live
there.
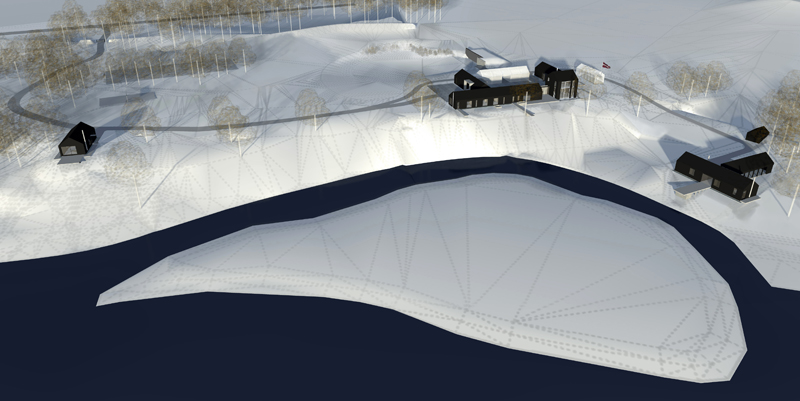
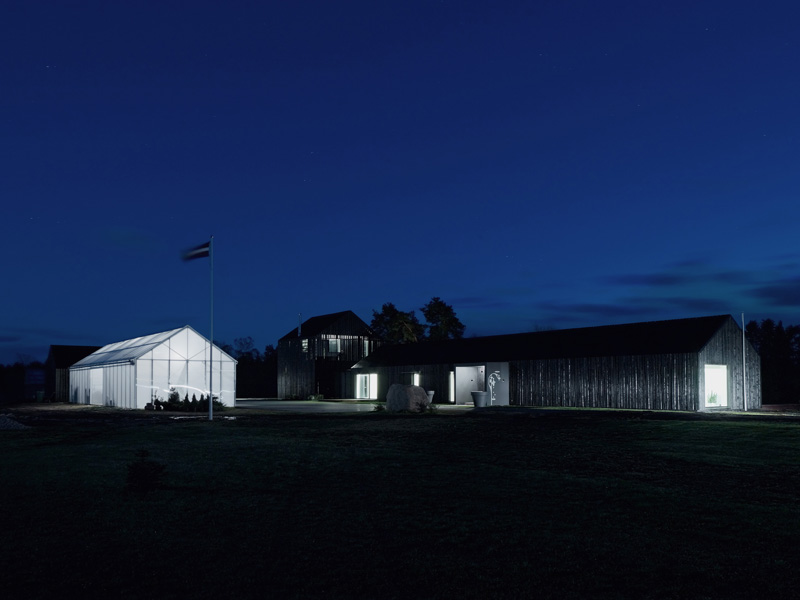
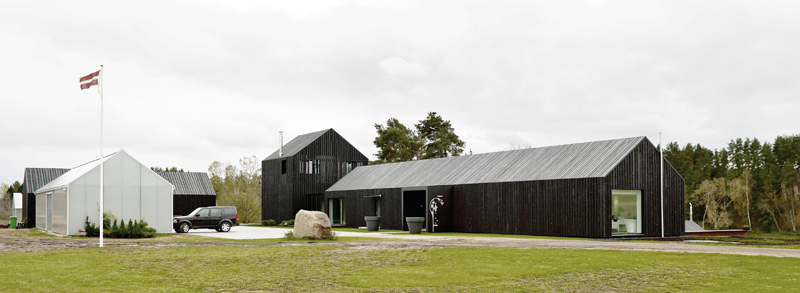
8 BLACKS consists of:
1. A group
of buildings for daily living, located around the paved courtyard and creating
center of gravity for the complex,
2. Guest house and Sauna
house located at a distance,
3. Cellar sat within relief and ancillary
buildings.
4. Football and Volleyball
field
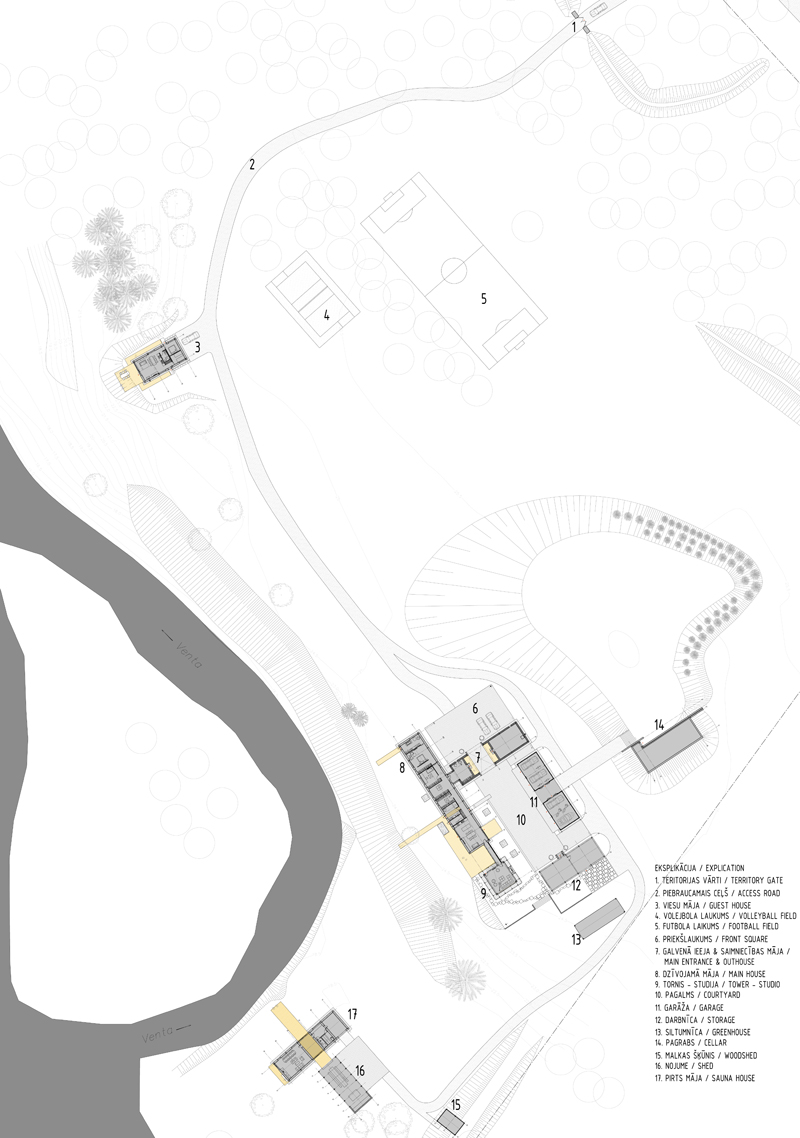
Placed within the existing relief
the cellar volume is ending up the planed garden with a solid rock wall. More over the garden within the gully will be protected from prevailing winds. The
cellar is located at a distance
from living complex, while the
visual link is provided through an opening in the garage building.
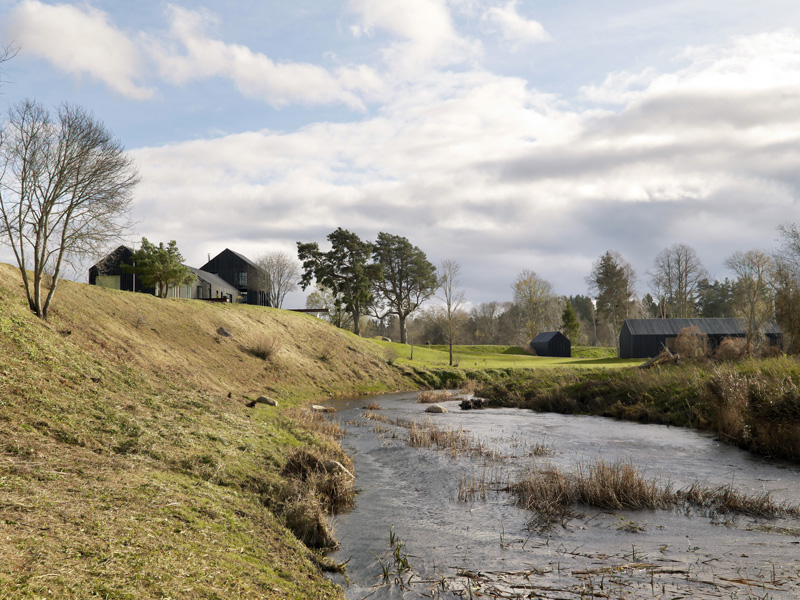
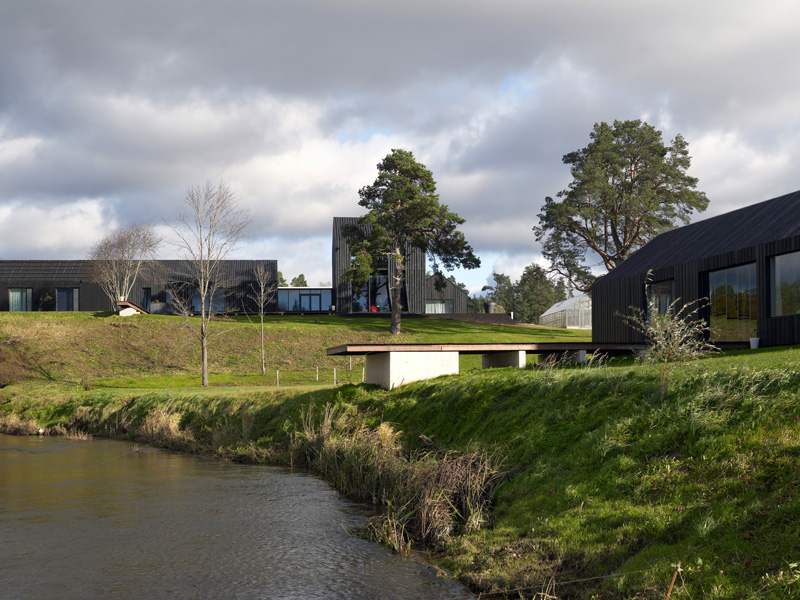
8 BLACKS is a modern approach
for traditional living complex in Kurzeme adopting the archetypal cross-section
as a common element for all buildings. Union of traditional and modern in the
image of the house entail sense of inheritance and belonging at the same time
providing the necessary comfort for active living.
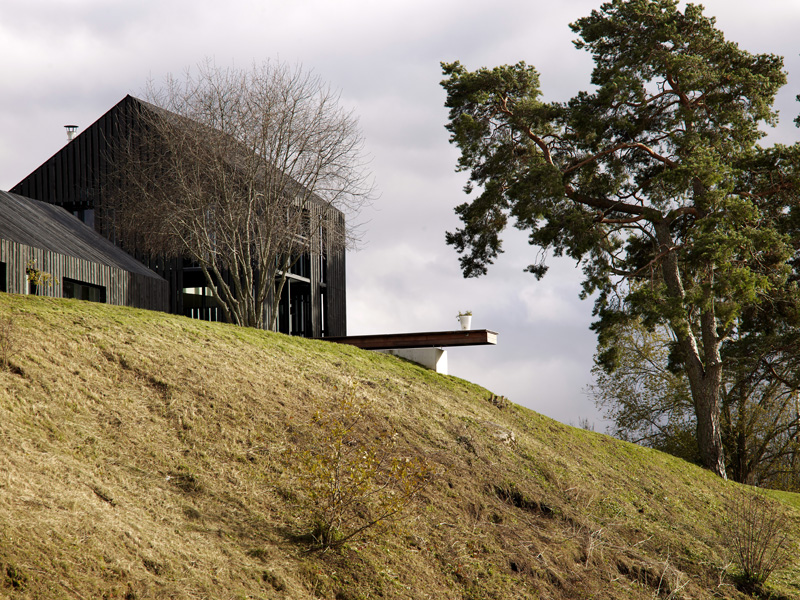
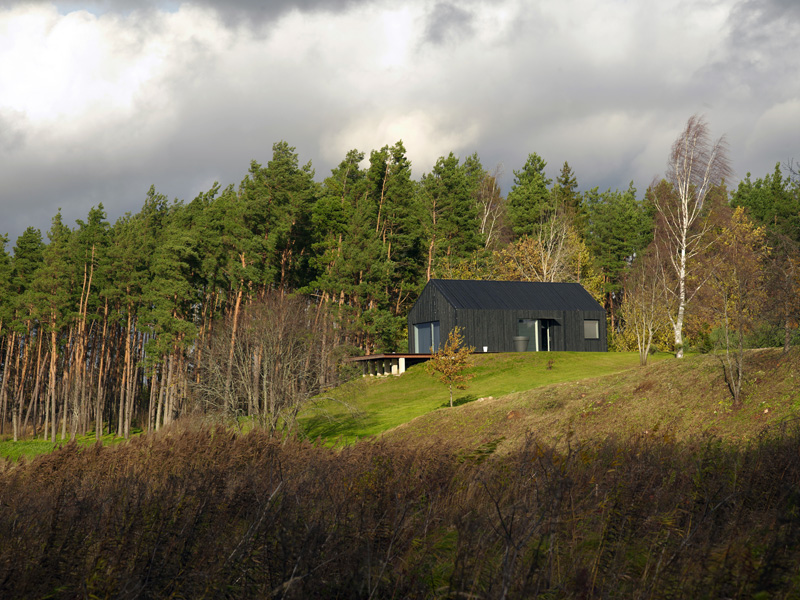
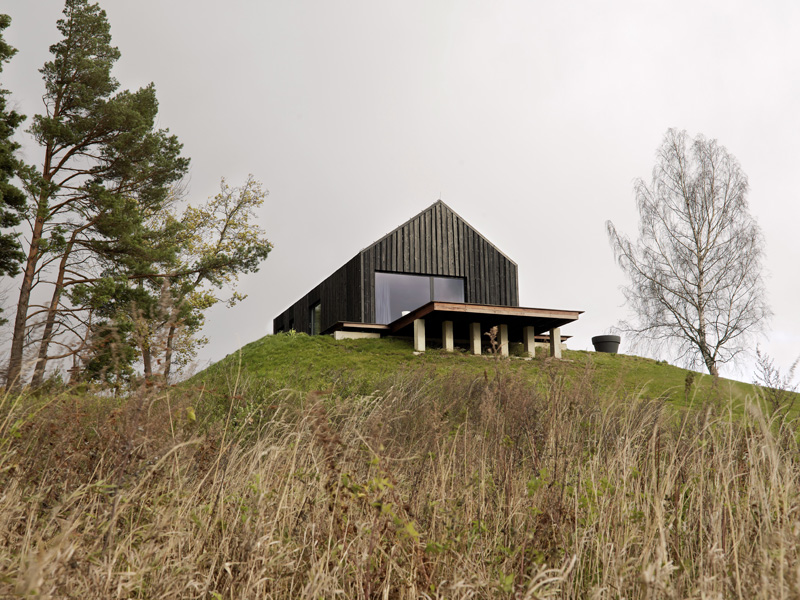
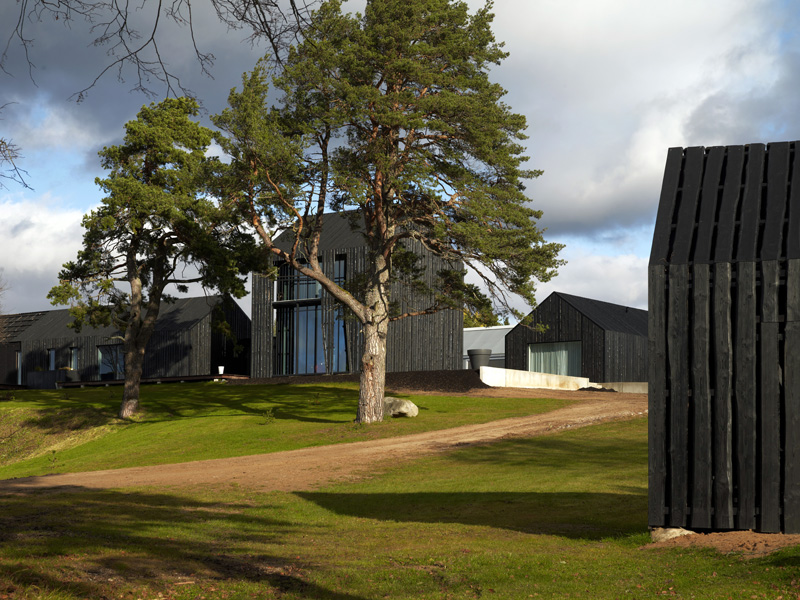
Expressive
nature of the terrain - a swift river, remarkable relief, wind - defined the
minimalist form of buildings; they do not compete with nature.
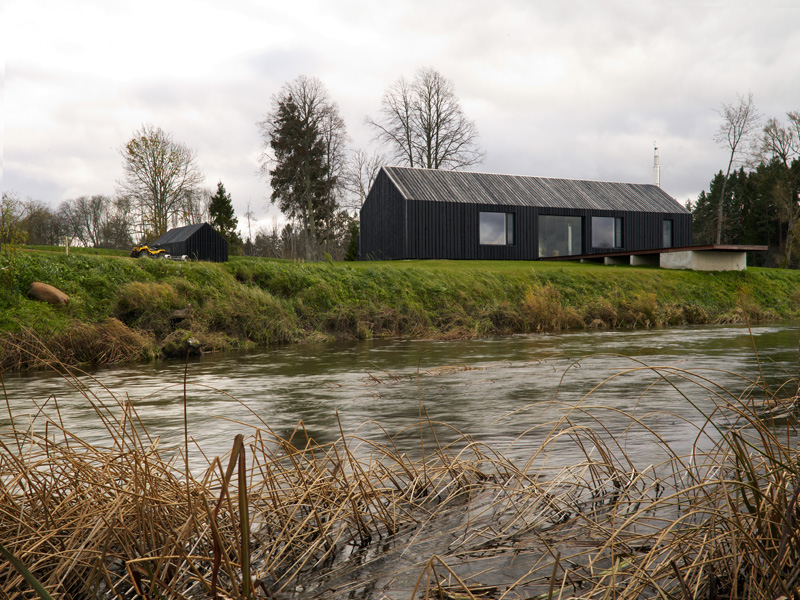
Indoor
space is formed following a principle of - box in a box - free-standing room blocks
with built-in furniture walls. The space above the ceilings is used as extra
sleeping area.
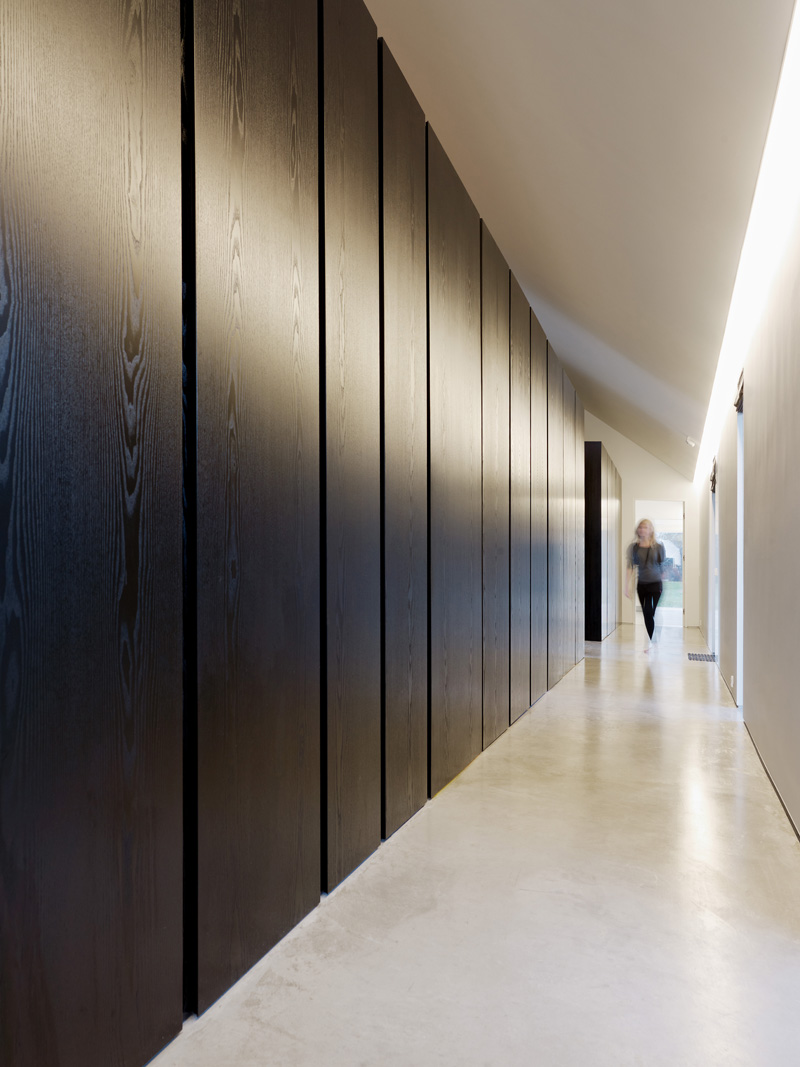
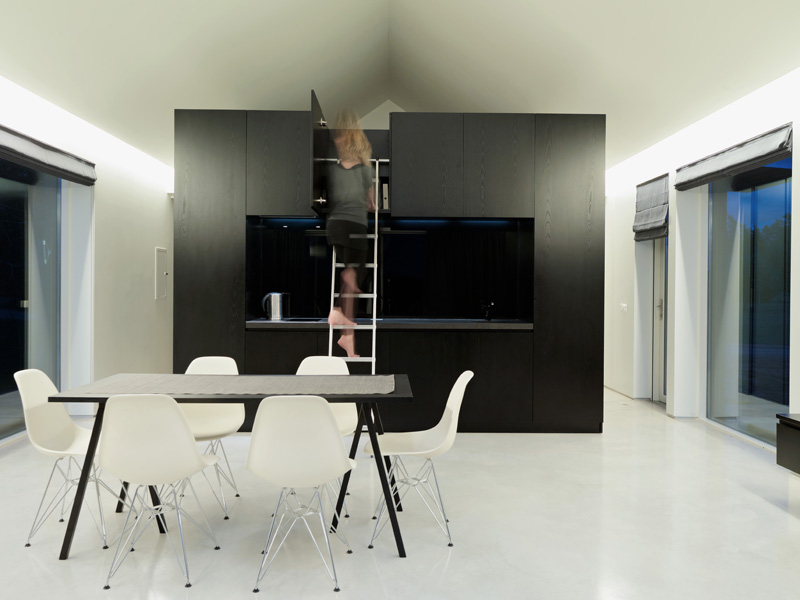
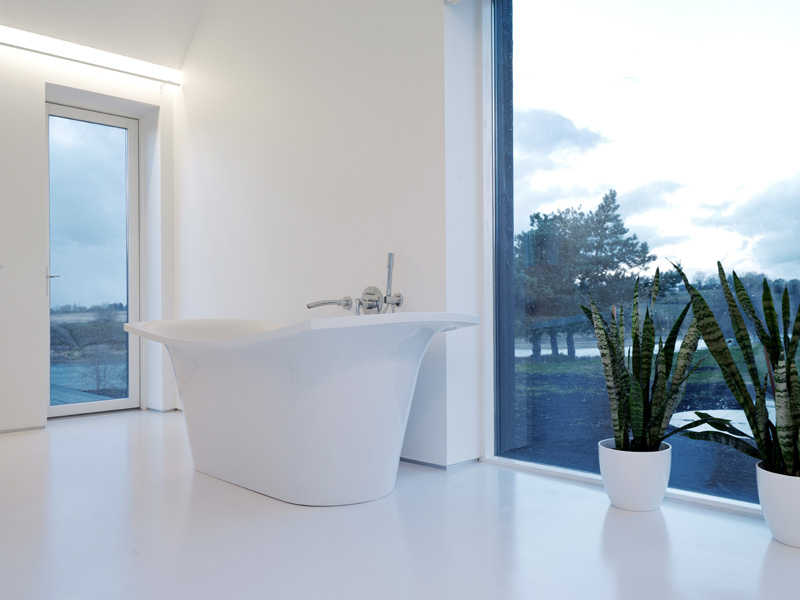
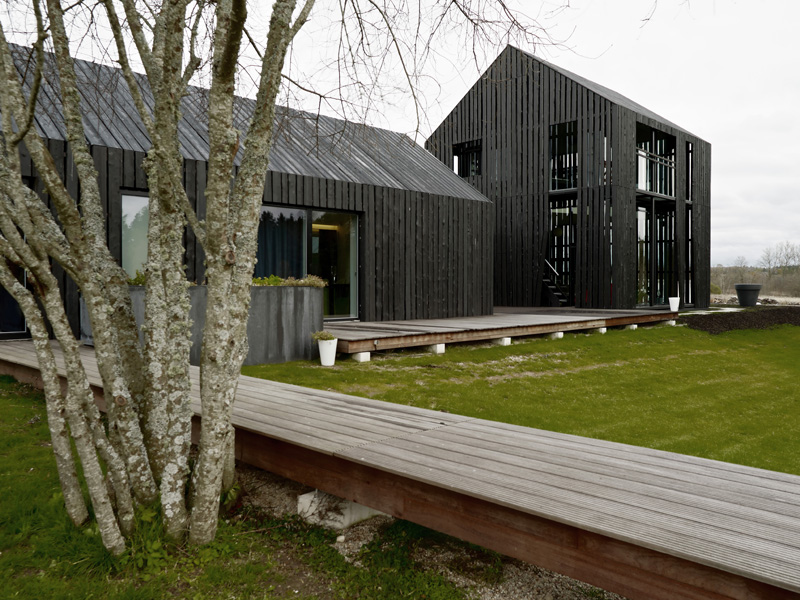
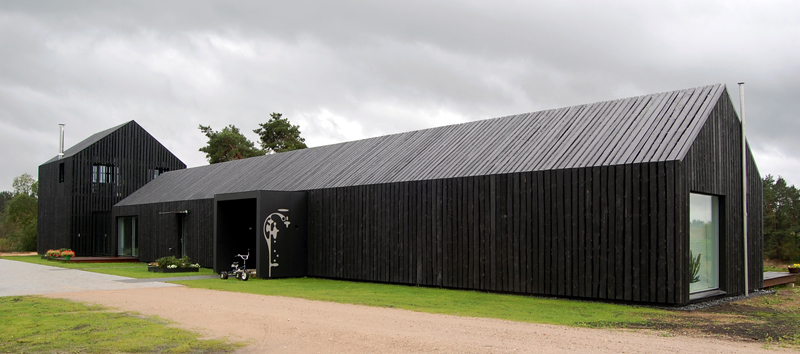
Using one material for both -
walls and roofs – homogenous look of the building is achieved; surface texture
and details are reached by the finish of raw wood planking.
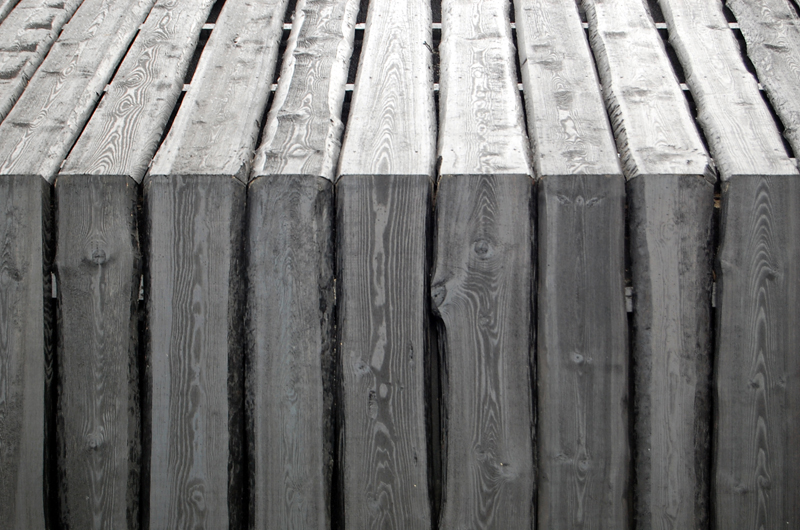
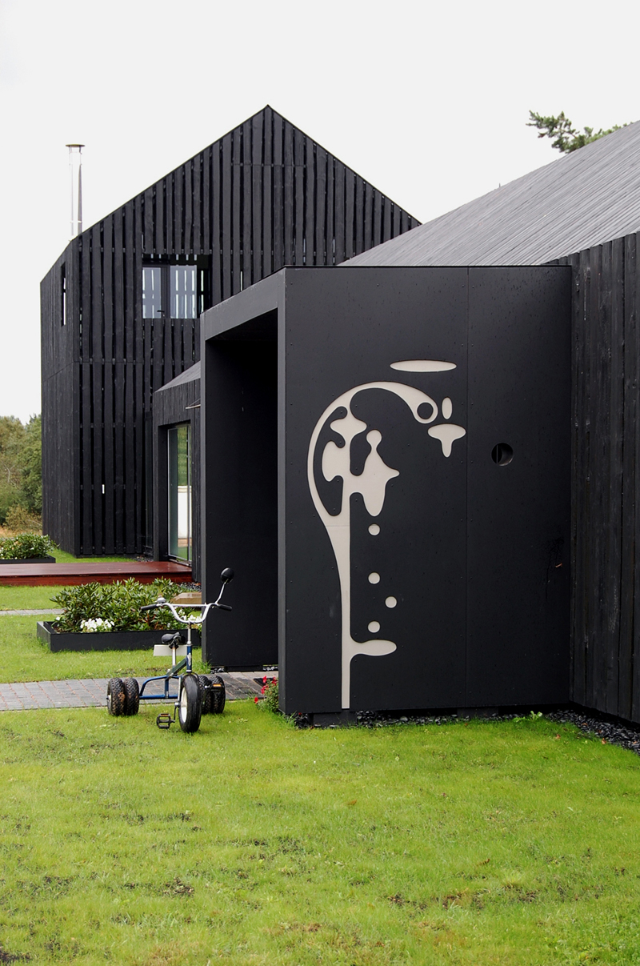
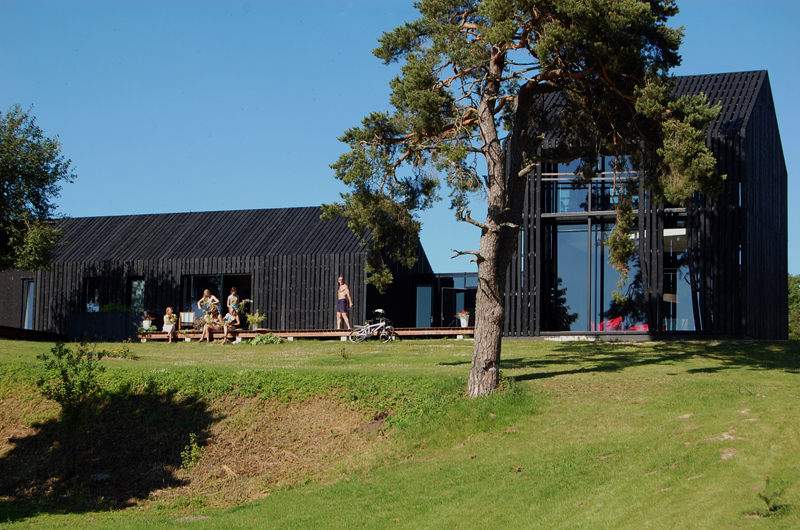
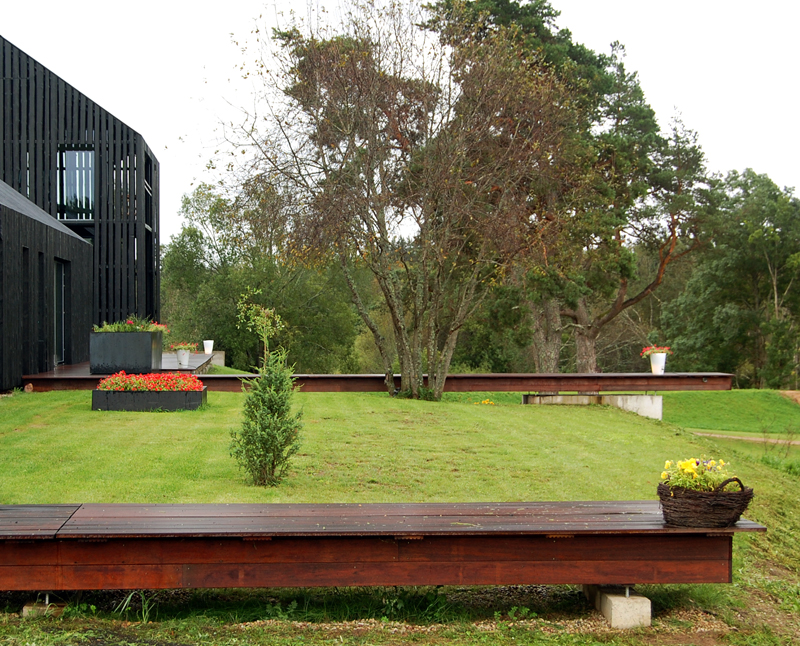
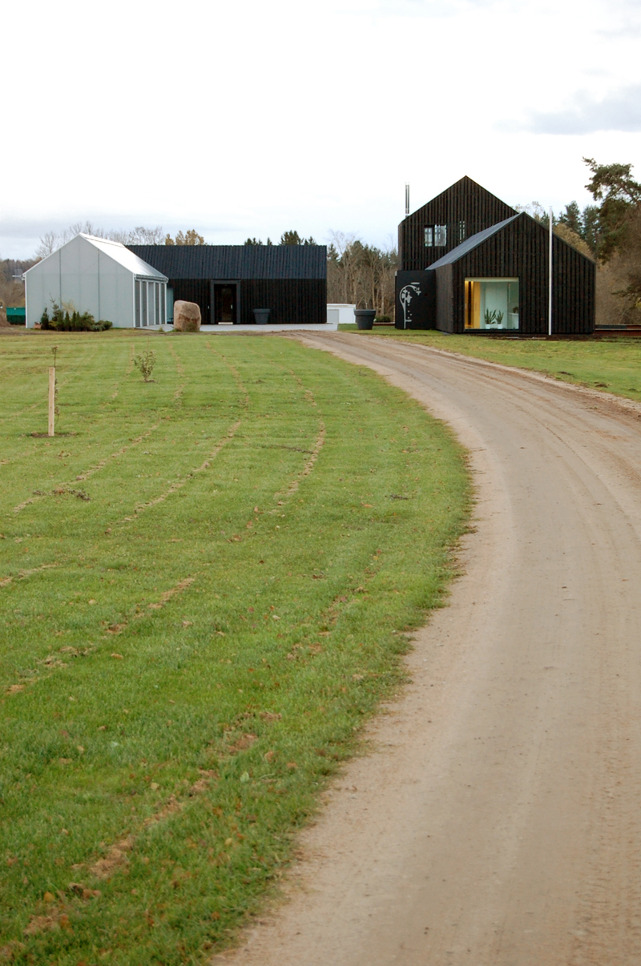
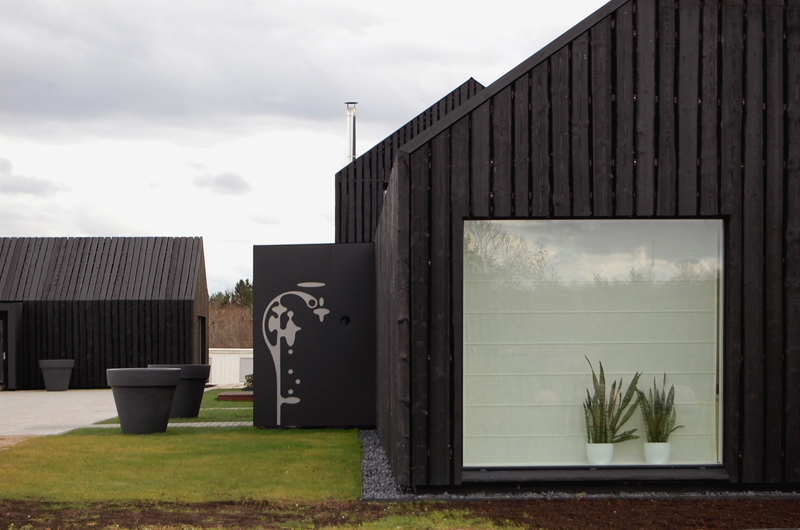

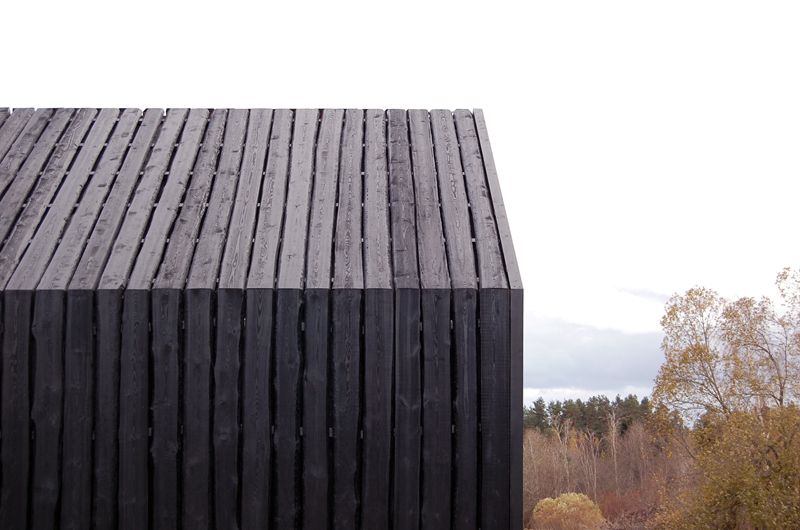
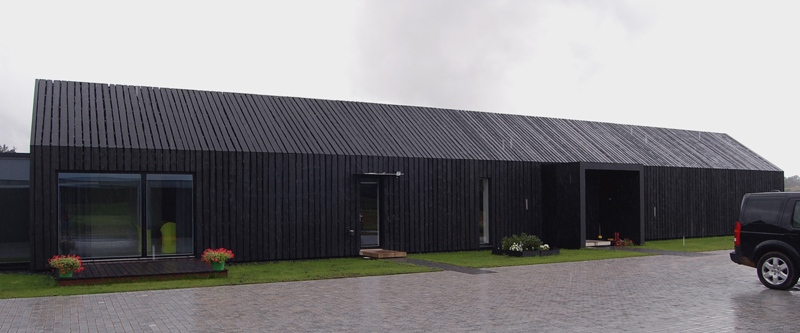
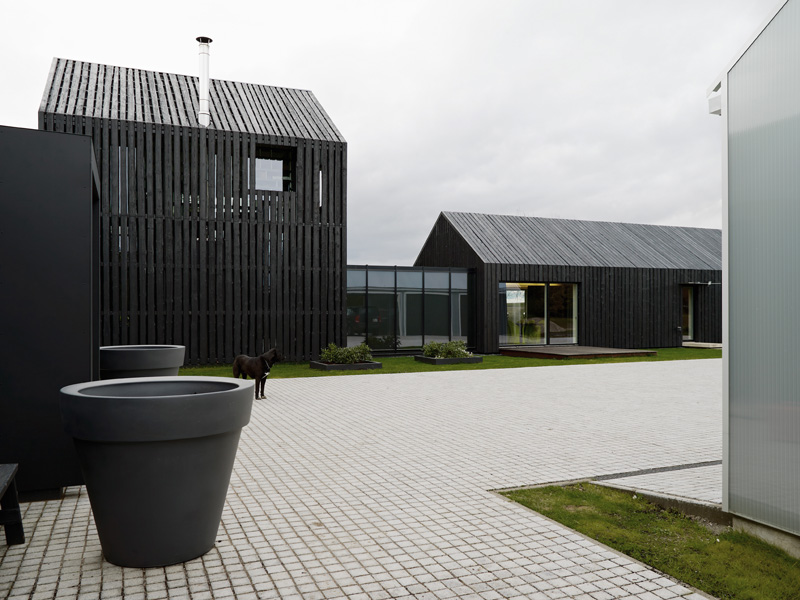
Two-storey volume separated
by a gallery and a terrace from the rest of the residential
building contains a fireplace room
on the ground floor and owner’s working room on the upper level. Construction
of walls in this building is different from
other volumes – metal frame construction with glass fill and rare
wooden siding creates light
games in the interior. Wooden boards,
opened up towards the river, allow watching it.
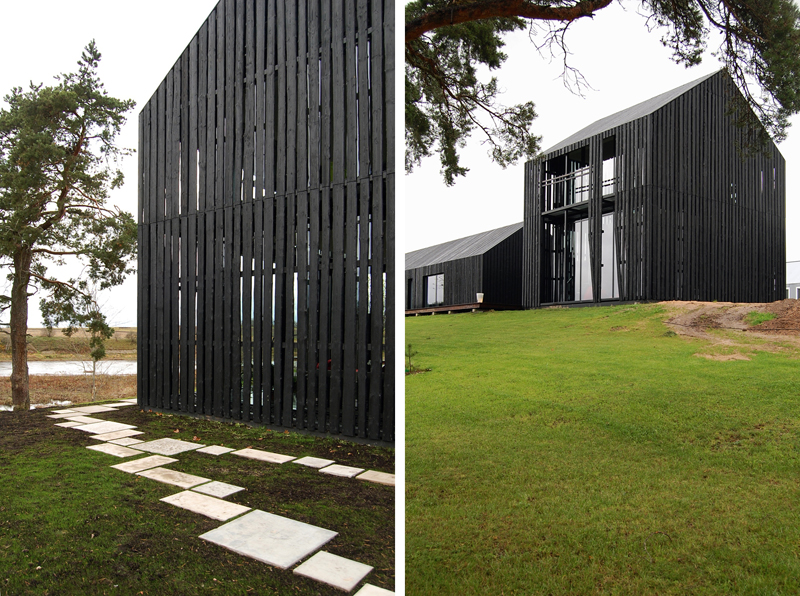
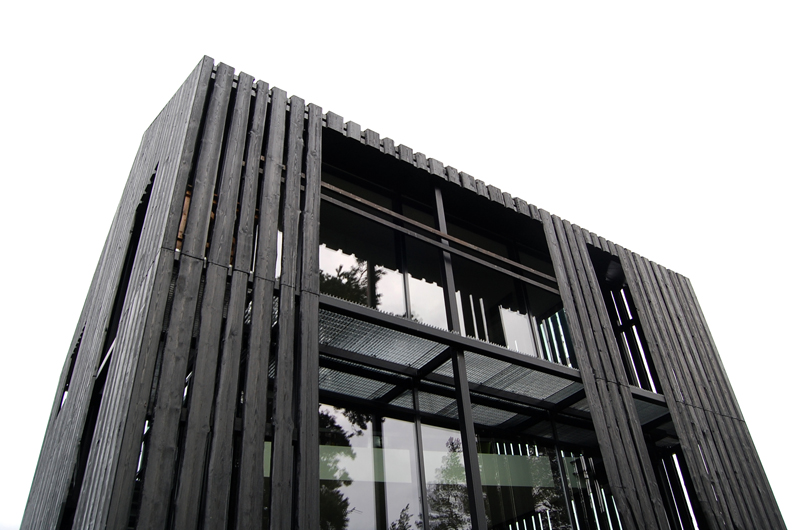
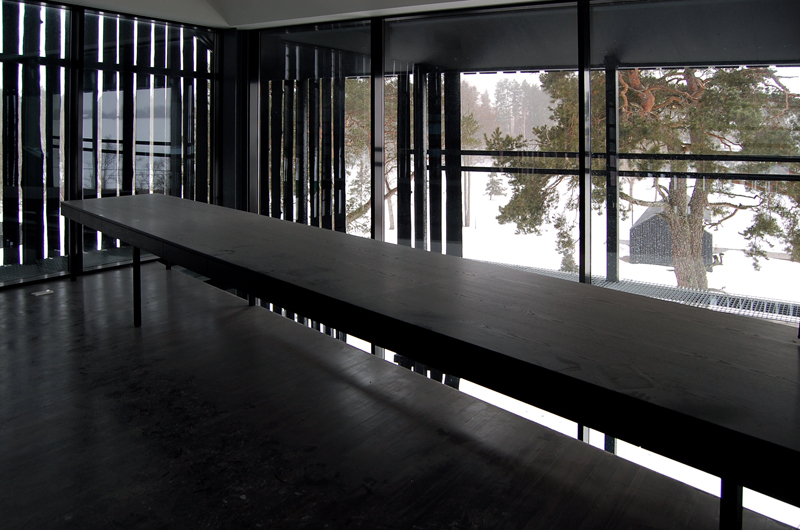 In
contrast of 8 BLACKS the inner courtyard is connected to garage building, made
of white polycarbonate and operating as a large lamp and illuminating the yard. In
contrast of 8 BLACKS the inner courtyard is connected to garage building, made
of white polycarbonate and operating as a large lamp and illuminating the yard.
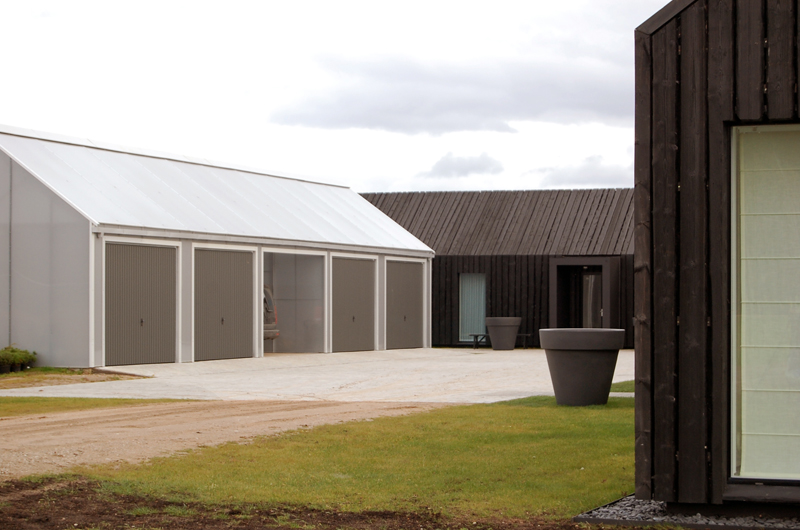
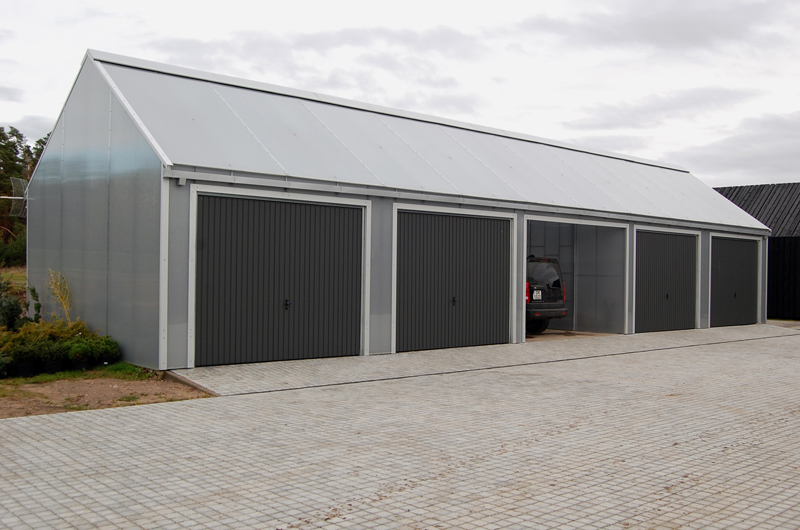
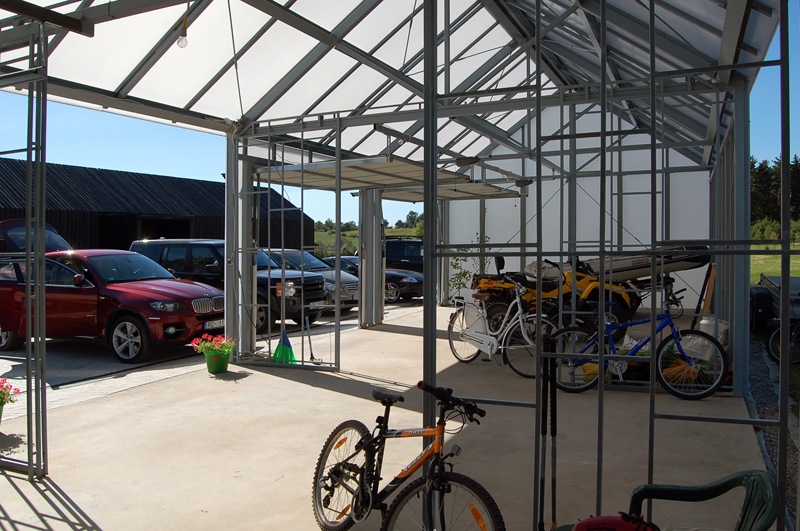
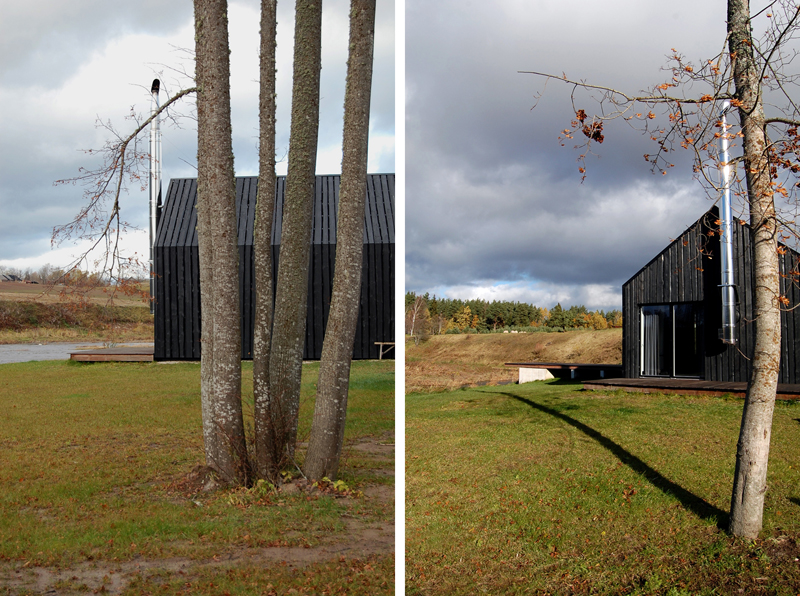
8
BLACKS - 8 black painted wood planking buildings forming a complex.Large
windows of the buildings provide a visual link with the surroundings; the
terraces of various sizes offer an opportunity to go out while being in the
house.
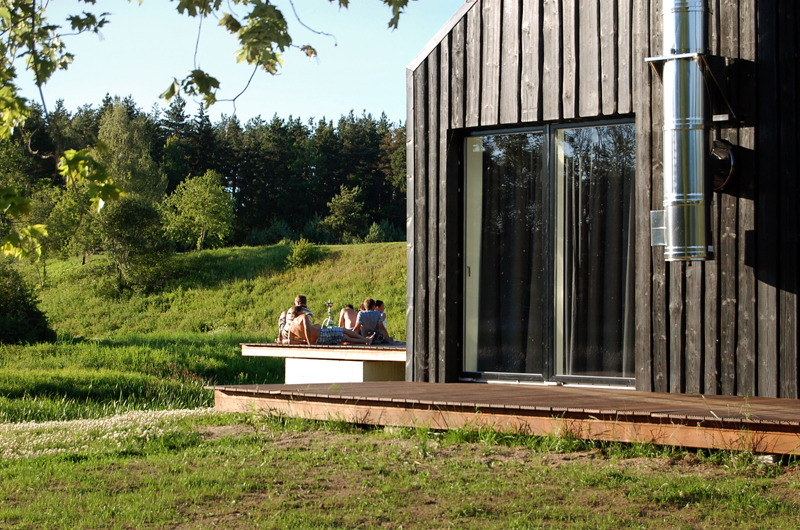
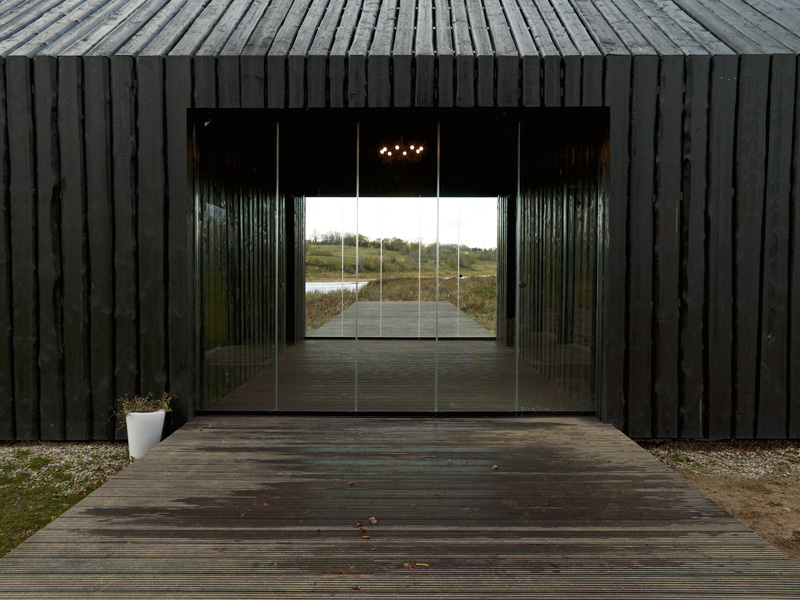
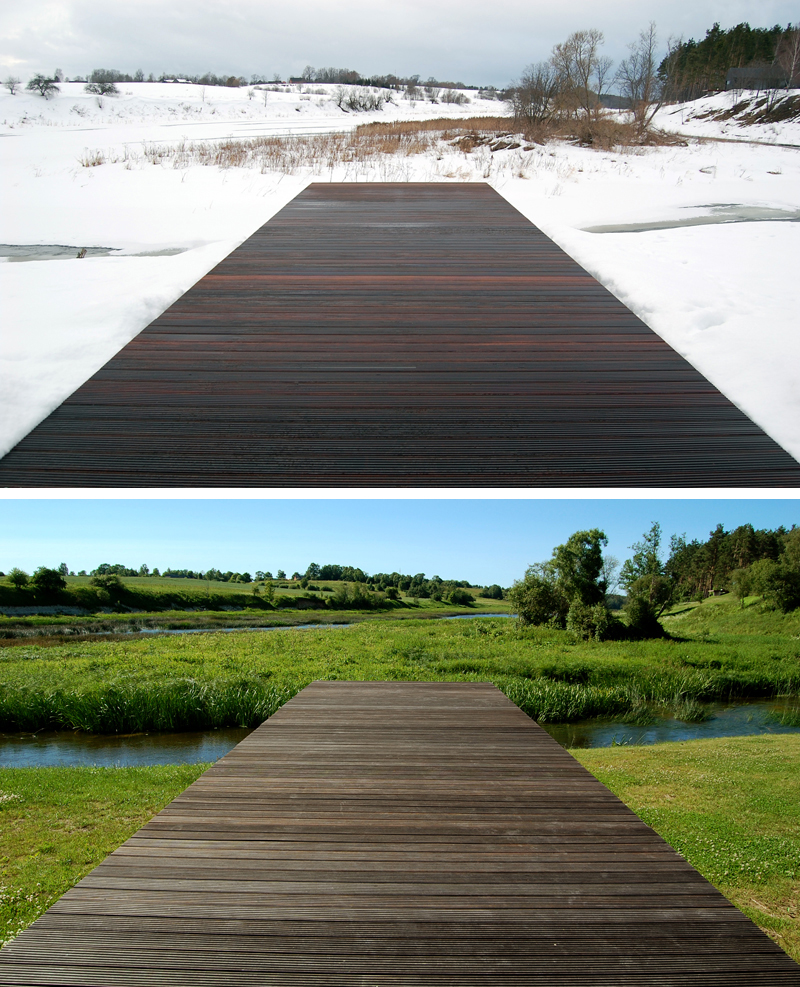
Main building
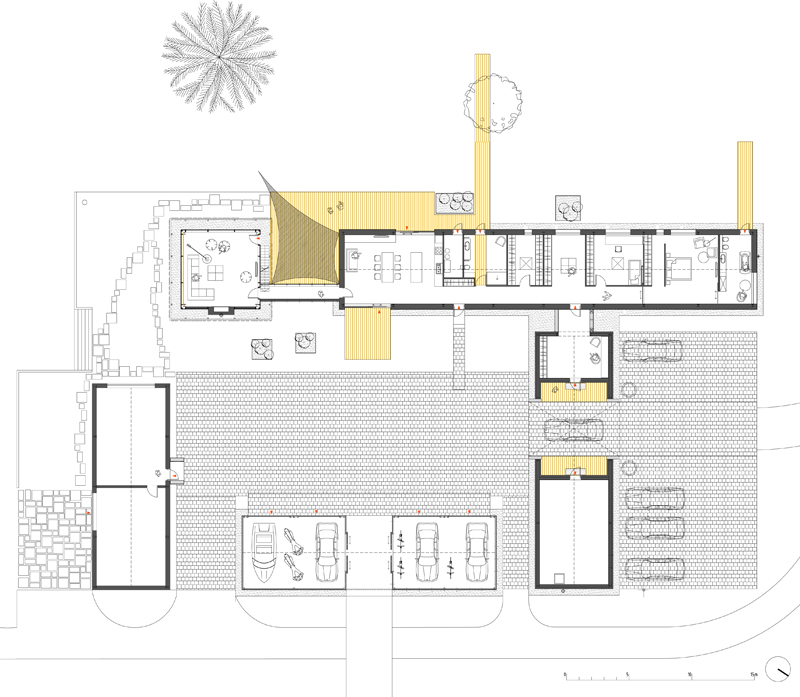
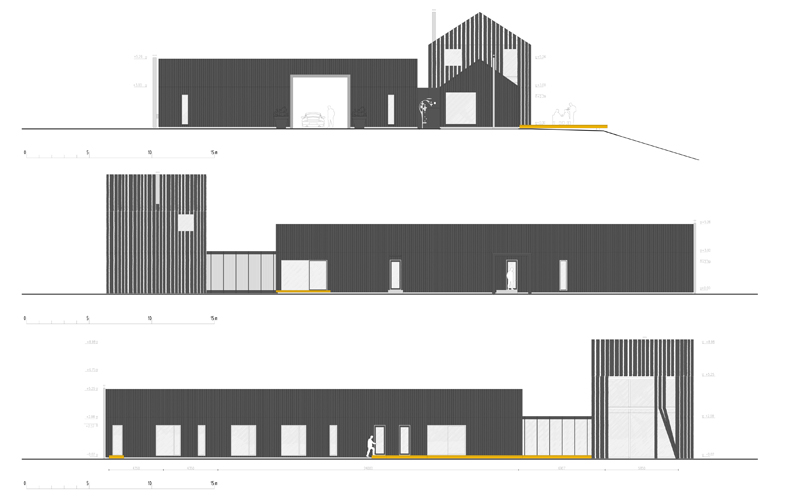
8 blacks main building development
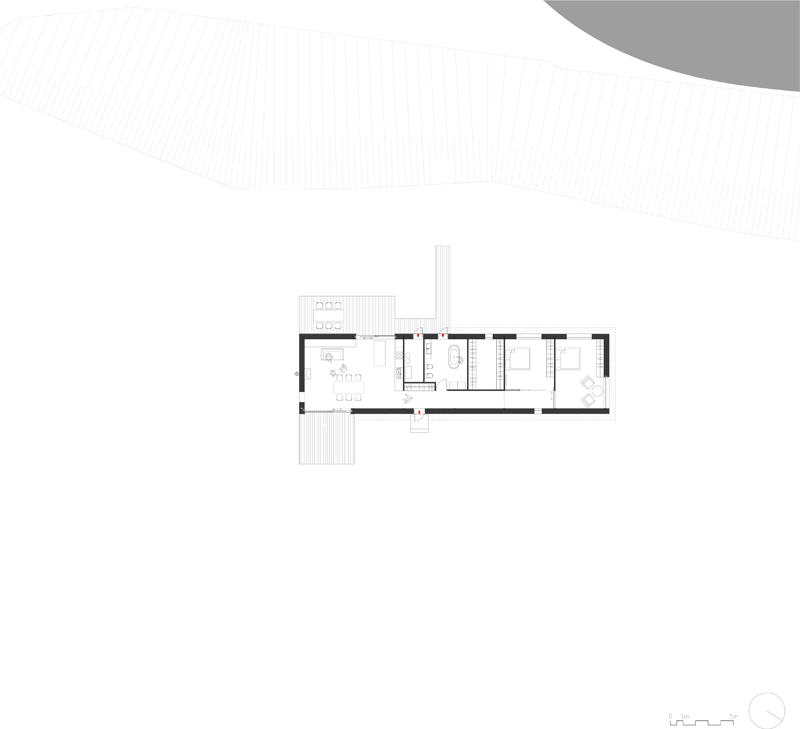
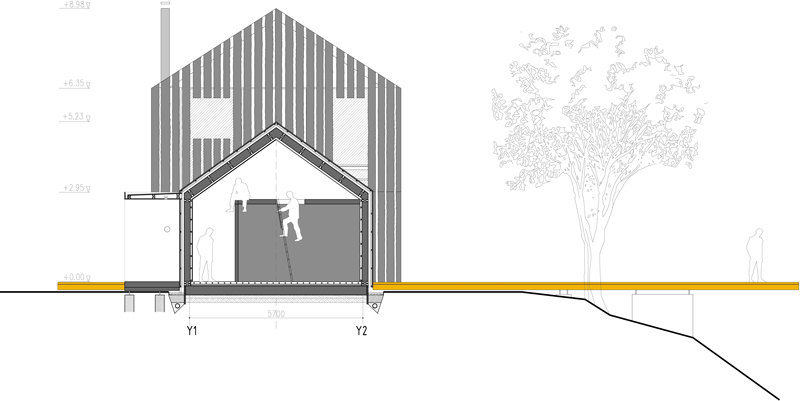
Guest house
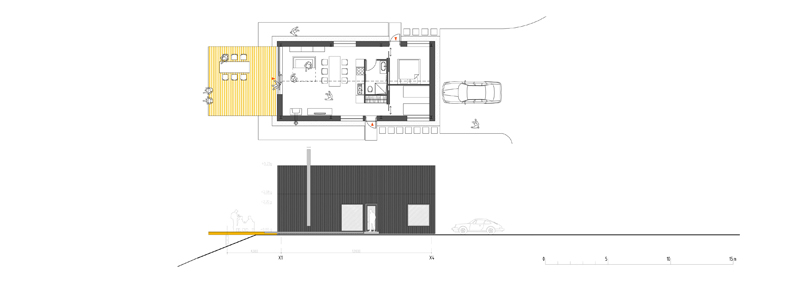
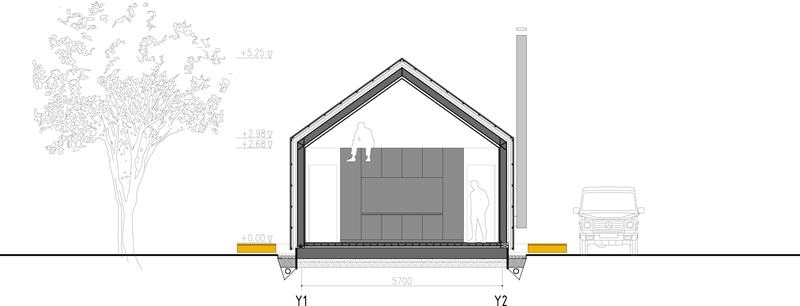
Sauna house
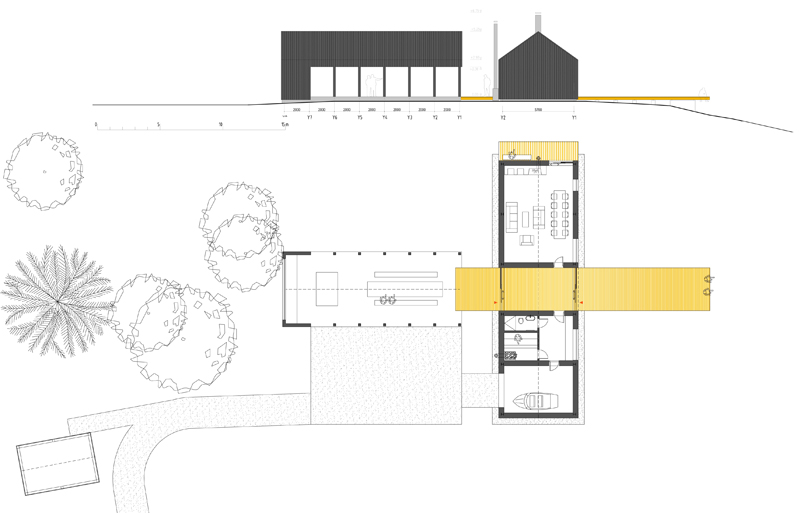
8 BLACKS identity sign that appears on
the main entrance wall, is made
by modifying site plan and
thereby obtaining the sign of the
complex. By multiplication and combination,
one gets a drawing, which will be
set up on the white
wall of master’s bathroom.
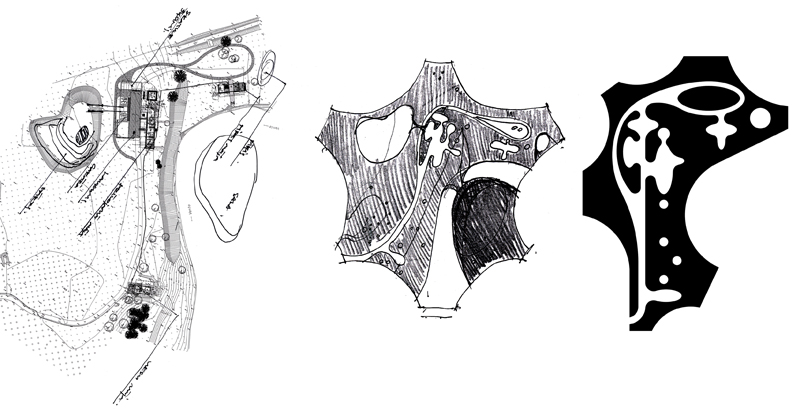
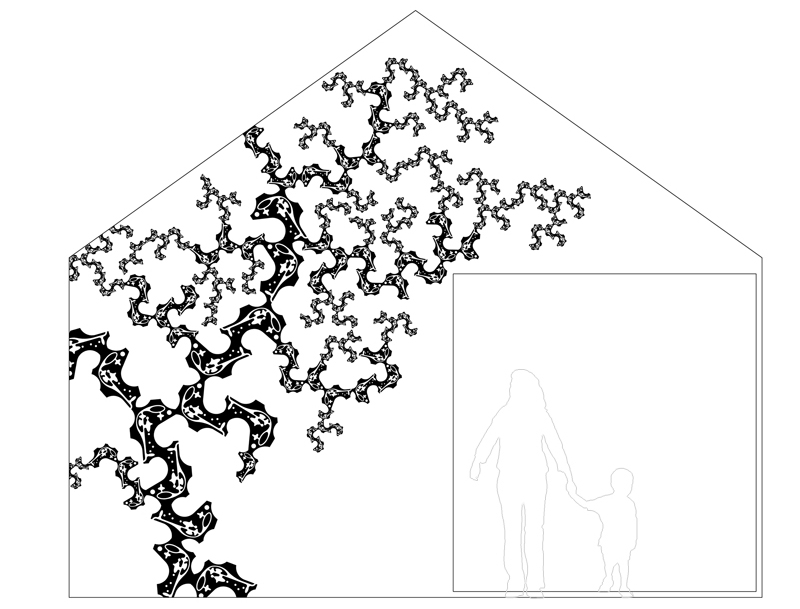
|