|
COMPETITION ENTRY FOR THE EXTENSION AND RECONSTRUCTION OF
LATVIAN NATIONAL MUSEUM OF ART IN RIGA, LV
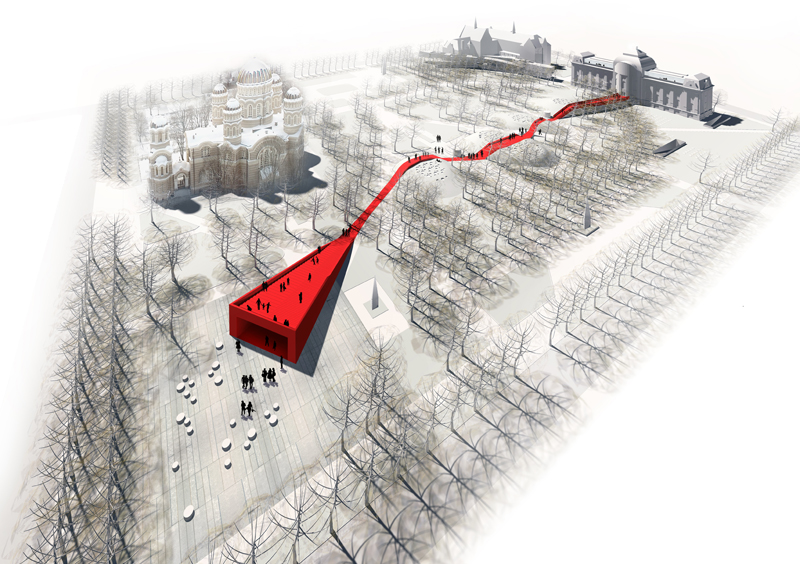
NIGHT VIEW FROM ELIZABETES/ BRIVIBAS STREET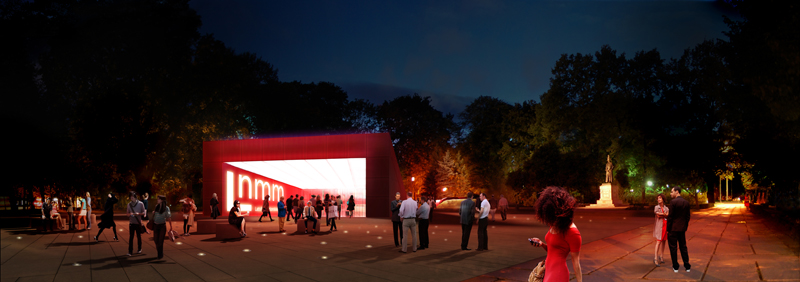
LNMM REST ART -
an organic connection between LATVIAN NATIONAL MUSEUM OF ART
historicAL building and new Park gallery
LNMM REST ART - addition to THE public
infrastructure OF PARK (ESPLANADE), creating a new pedestrian path, REST areas and integrating NEW exhibition hallS IN park landscape
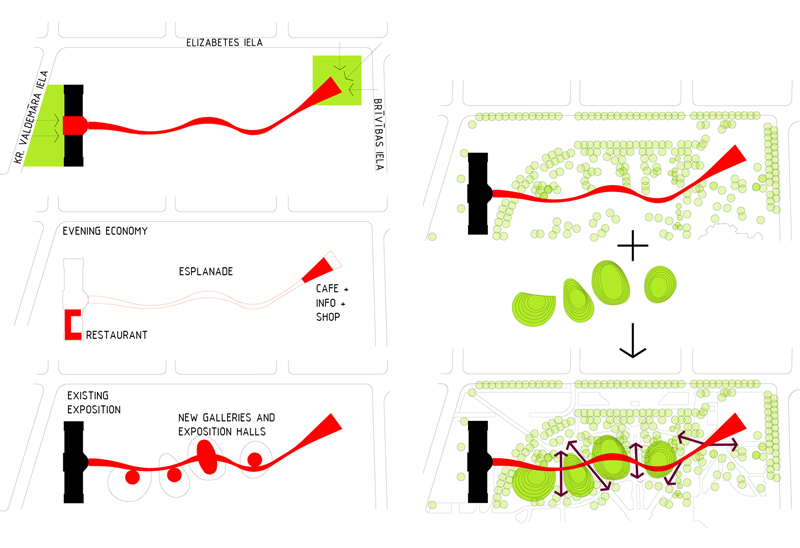
ESPLANADE VIEW
ESPLANADE VIEW

NEW GALLERY AND EXPOSITION
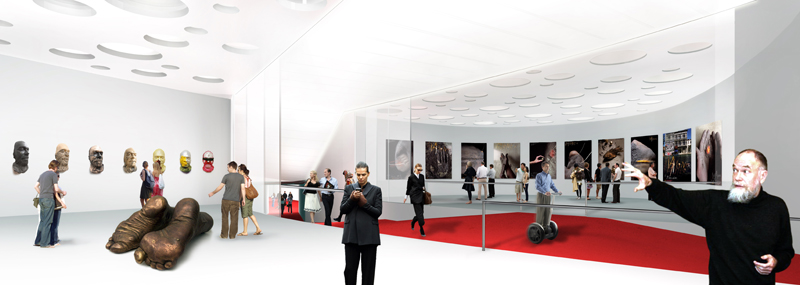
SECTION TROUGH THE NEW GALLERY
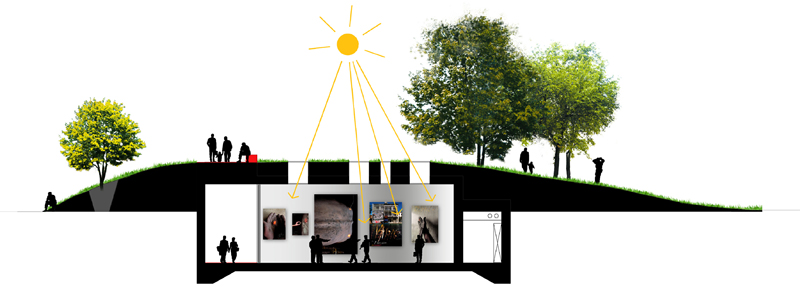
NEW GALLERY (VIEW TO ESPLANADE)
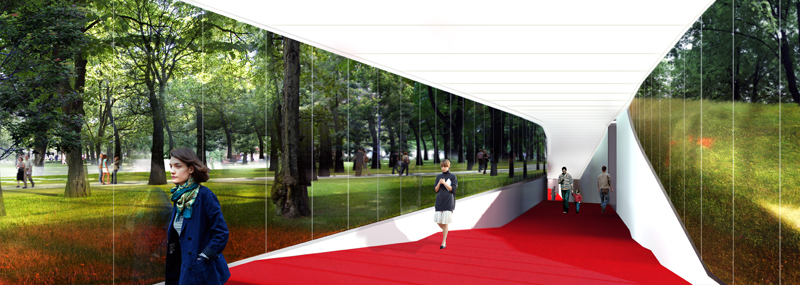
GROUND LEVEL PLAN
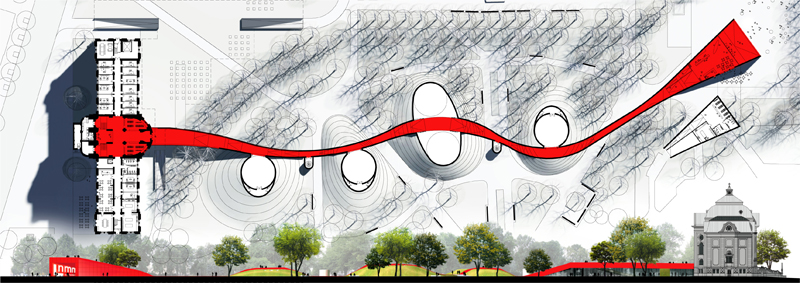
1ST LEVEL PLAN
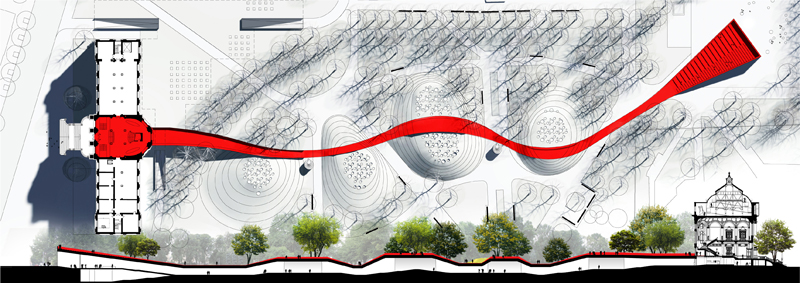
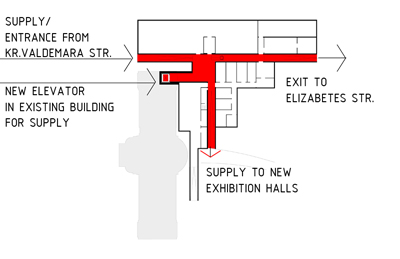
|
TECHNICAL FACILITES, RESTORATION workshops and storage ARE located in the underground level, equipped with rooflights.
museum staff entrance to the underground parking IS FROM THE existing road between MUSEUM AND ACADEMY OF ARTS. Private and museum SUPPLY transport streams are separated.
|
GENERAL PLAN
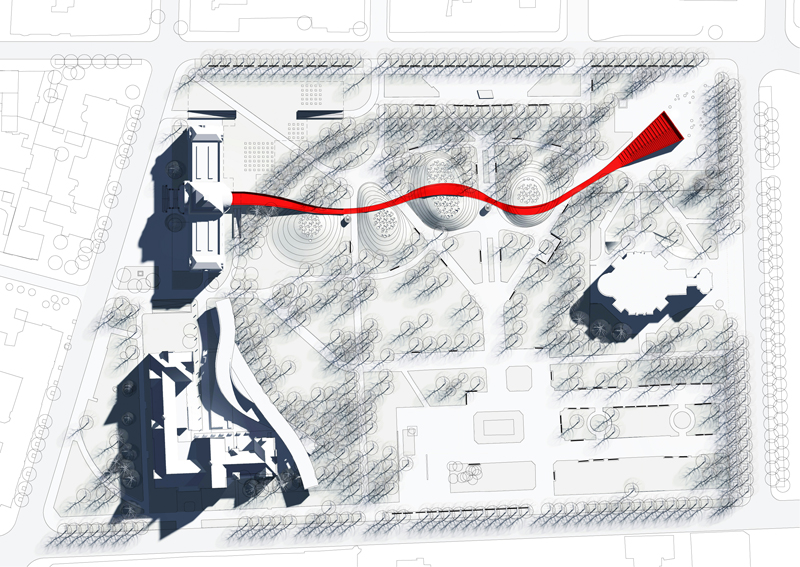
ROOF RECONSTRUCTION OF THE EXISTING BUILDING 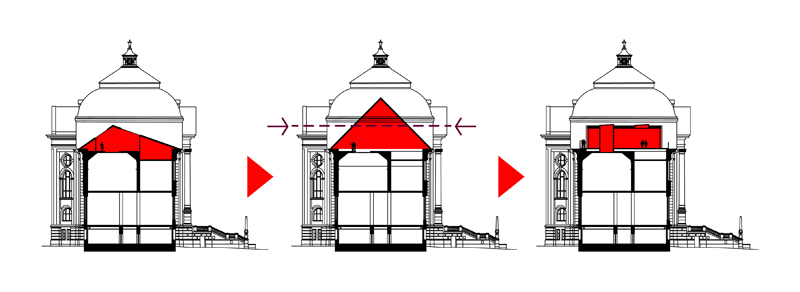
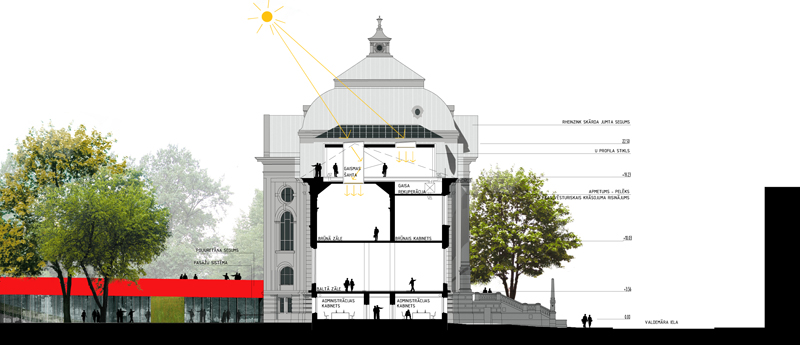
ROOF RECONSTRUCTION OF THE EXISTING BUILDING, A NEW RAMP TO CONFERENCE HALL
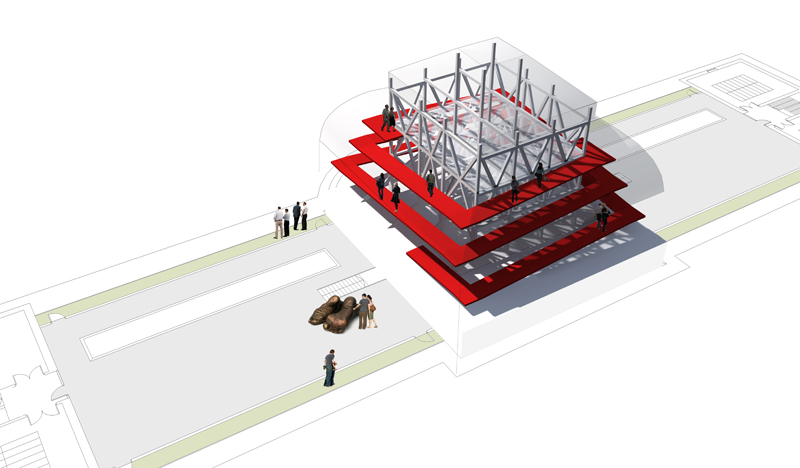
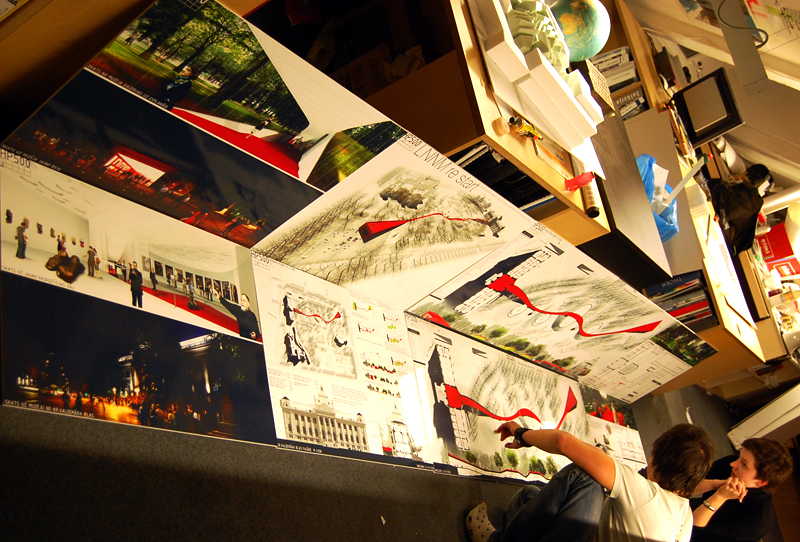
LNMM REST ART = NRJA IN COLLABORATION WITH Prof. HOLGERS ELERS
|