|
COMPETITION ENTRY FOR CEMETERY IN JÄRVA COMMON, STOCKHOLM

Cemeteries have long been living in peoples minds
with the symbolic importance and an ongoing commitment and hope for
immortality.
The new Järva cemetery will become a place where
the identity of the site is already defined by environmental quality and
biodiversity (the open landscape with meadows, clusters of trees) and the historical
importance of the area (archaeological monuments), as well as a strong feeling
of recreation site.

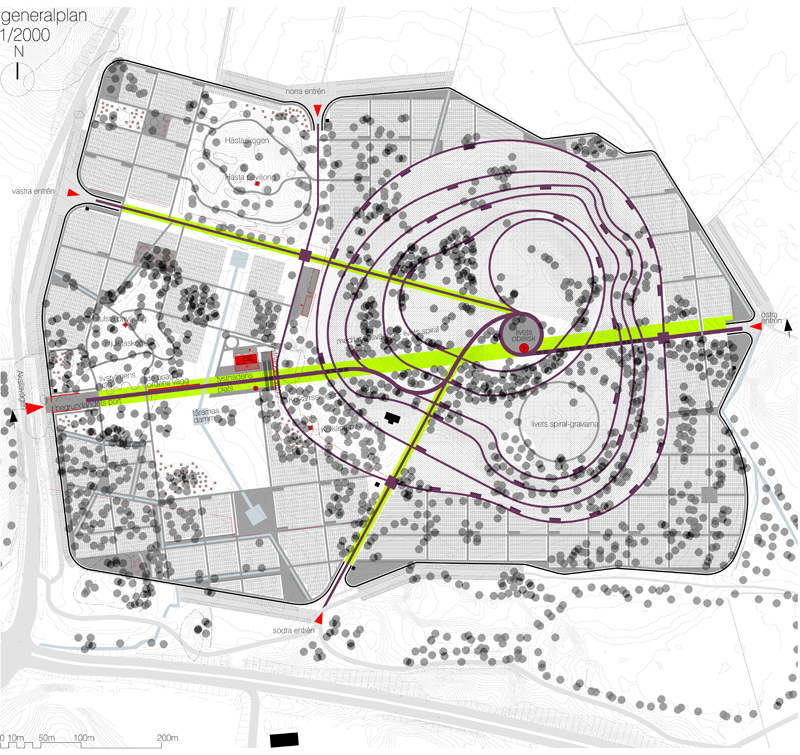
 ENTRANCE VIEW ENTRANCE VIEW
 NIGHT VIEW TOWARDS NEW CHAPEL NIGHT VIEW TOWARDS NEW CHAPEL
The project proposal intends to create a place where
the feeling of space is concentrated on the memory about deceased. The cemetery
will become a park of reflection, a meditation place, with a statement that the
end of life is only the beginning of another road.
 HJULSTA PAVILLION MARKING VIKING BURIAL PLACE HJULSTA PAVILLION MARKING VIKING BURIAL PLACE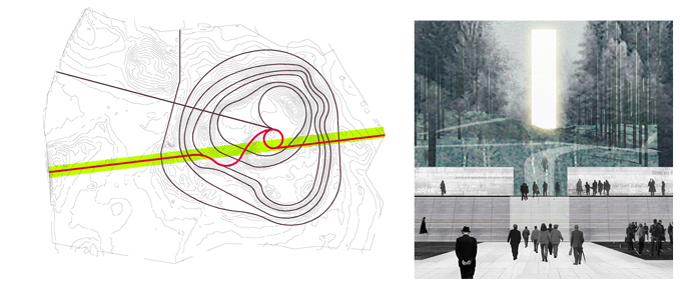
MAIN AXIS
The main axis –
meditation road – is located in the east-west direction, marking the beginning
of the cemetery road and ending with a vertical dominance – light obelisk – on
top of Granholmstoppen hill. 5 new entrances are planned with car parks besides;
a new parking area for service staff is located near the new chapel.
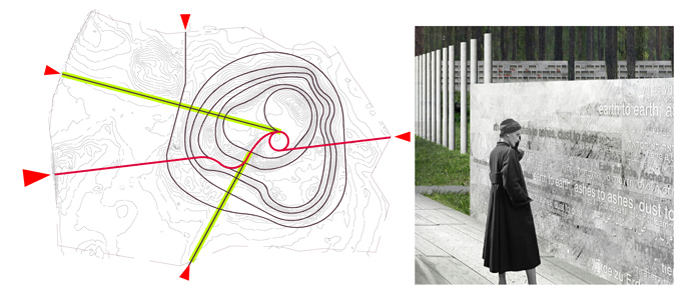
PLANNED ENTRIES
The proposal respects archeological
monuments and existing public park areas. To preserve the memory and to promote
awareness of archeological monuments – Viking burial places – new memorial and
meditation spots are planned along pedestrian pathways. A new chapel for 50 –
500 visitors is planned along the meditation road with covered terrace and
several halls for commemoration of the deceased. Existing ditches are
maintained and three new pond created in the southern part of the territory
with pedestrian path around them.
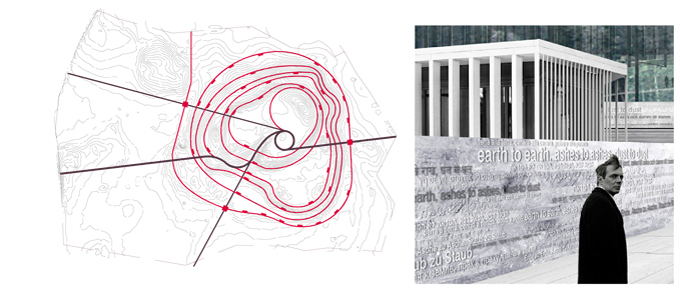
LIFE SPIRAL - MEDITATION ROAD
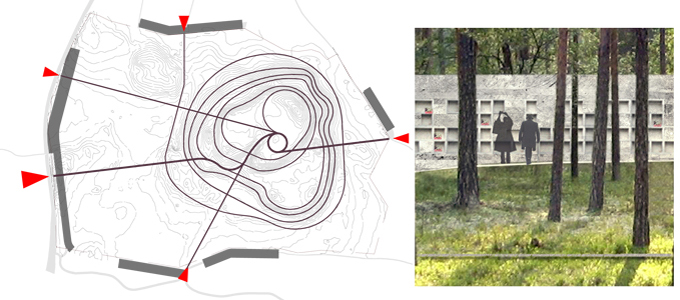
CAR PARK
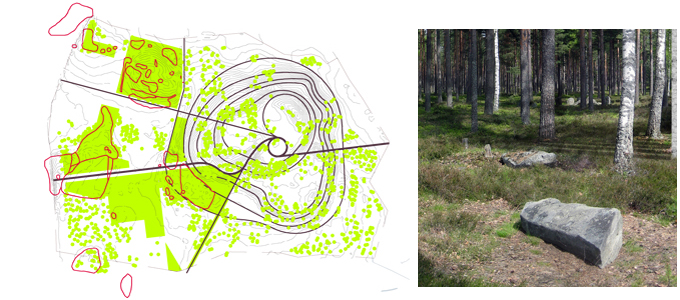
PUBLIC SPACE AND ARCHAEOLOGIC MONUMENTS
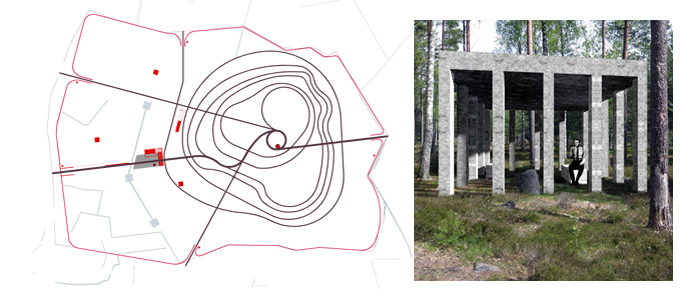
PLANNED BUILDINGS AND WATER IRRIGATION SYSTEM
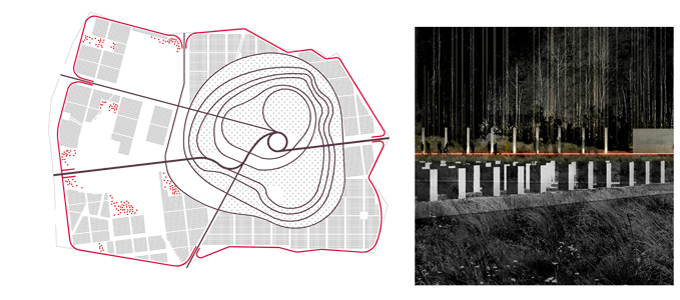
BURIAL SCHEME
The project proposes several types and possibilities
for burial. The regular division of flat burial graves (lawn graves) provides
the opportunity for simple management, navigation and maintenance. This
solution is appropriate, bearing in mind the diversity of beliefs in Sweden,
further clarifying the possible design of grave location and orientation. Parts
of graves are planned on Granholmstoppen hill. Burial wall/ niches around the
whole area also serve as a boundary to isolate the area from the highway noise.
There are several areas planned for vertical, free-standing burial niches, and ash
discharge sites with places for meditation.
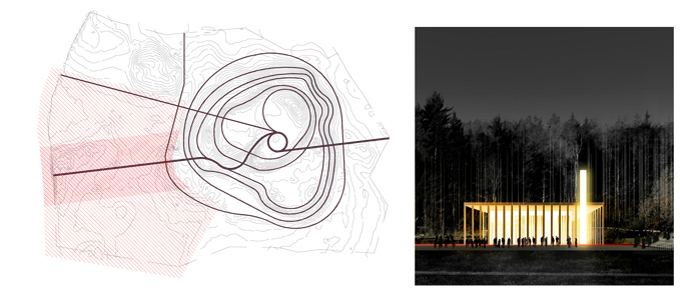
STAGE 1
Total area: 420000.0 sqm
Total grave number: approx.
100 000
Stage 1 area: 50000 sqm
Grave number for stage 1:
approx. 10 000
MORE INFO ABOUT COMPETITION IS HERE
|