|
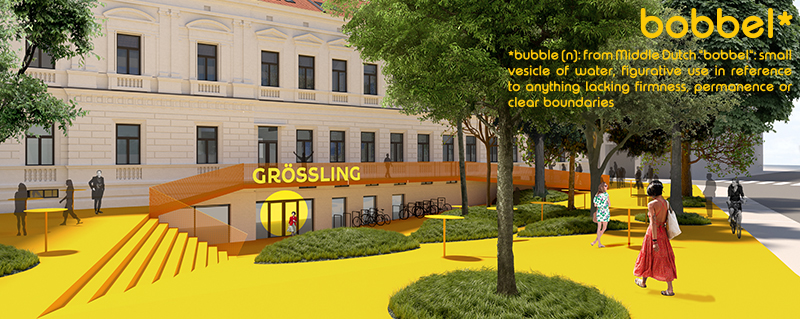
COMPETITION PROPOSAL FOR GROSSLING BATHHOUSE AND CITY LIBRARY
CONCEPT DESCRIPTION
The proposed conception envisages opening
up the historical building of Grössling bathhouse to the city by merging it
with the public square on the Northern side. A new accessible entrance is
created on the basement level by sloping down the front park. The existing
trees and their root systems are preserved, forming a patterned space of landscaped
„green bubbles”. This avoids interference with the historical facade, while
ensuring an entrance that complies with contemporary requirements.
The principle of openness,
permeability and informal space is continued all throughout BOBBEL’s territory with the use of
various „bubbles” to signify the main activity of an area. Circular parasols,
open-type showers, self-service lockers, green islands of seating, hot stone
circles and various pools are sprinkled within the orthogonal structure of the
bathhouse. A clear boundary between the old and the new is created by
juxtaposing the rigid, orthogonal existing volumes with new, informal,
permeable additions.
FUNCTIONAL ZONING
The proposal aims for a clear
functional arrangement of the different parts of the building. The entire
volume is divided into clearly separated parts with corresponding entrances.
The historical entrance on the
corner has been preserved, serving the writer’s residences, the procedure rooms
and the administration area. A new entrance has been created on the basement
floor, leading to a spacious lobby with a self-service coat room and a
reception point for the bathhouse. The library is accessible via an outdoor
terrace, utilising the existing door in the Northern facade.
HISTORICAL SUBSTANCE
The proposal respects the values of
the historical substance, which is preserved wherever possible. The main pool
halls are restored to their 1914 condition. A function has been added to the
boiler room, ensuring the public’s interaction with an otherwise hidden gem.
The former bank premises have been cleared of partition walls and feature the
original structure of the space. Roof character has been preserved, while
restoring the original movable roof above the main swimming pool. All
historical stairwells of the bathhouse have been preserved in their entirety.
OUTDOOR SPACES
An outdoor space has been designated
for each of the main functions. The sloped square functions as a meeting place
for the residents of the city and the visitors of the bathhouse. A café terrace
is connected to the square, overlooking the existing trees. The trees and their
root systems are preserved, forming a patterned space of landscaped „green
bubbles”. Bicycle racks are located underneath the terrace ramp, ensuring a
safe, covered space. Temporary parking for taxis and buses, as well as two
disabled parking spots are located on Medena Street.
The courtyard on the Eastern side
serves the needs of the library and features an open event space, kid’s
playground and individual study areas. A roof terrace is connected to the third
floor quiet study of the library.
The Southern courtyard serves the bathhouse
– both interactive and rest areas. The courtyard isn’t accessible from the
street and features three outdoor pools. By extending the existing windows of
the boiler house, the historical boiler room machinery can be observed from the
courtyard.
PERISCOPE TOWER
The boiler room tower has been
turned into a visitor attraction point and features a system of mirrors
installed in the middle of the tower. A fragmented view of Bratislava is
projected onto a plane, offering a unique perspective of the surrounding
cityscape and allowing visitors a peek of the tower from inside.
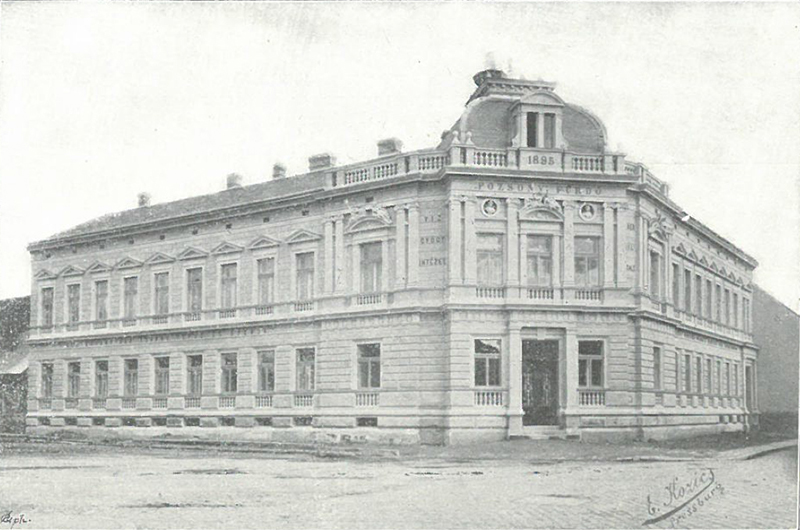
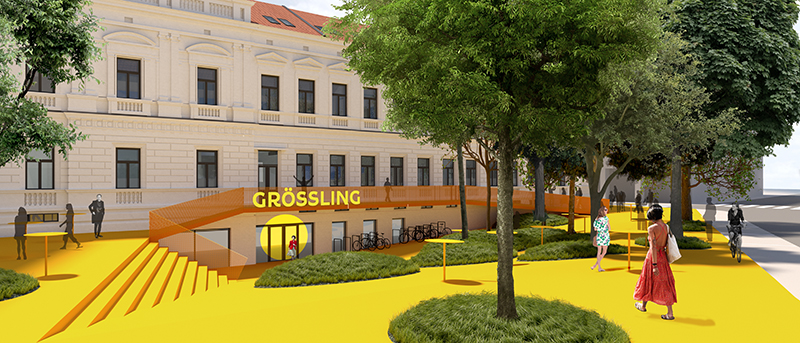
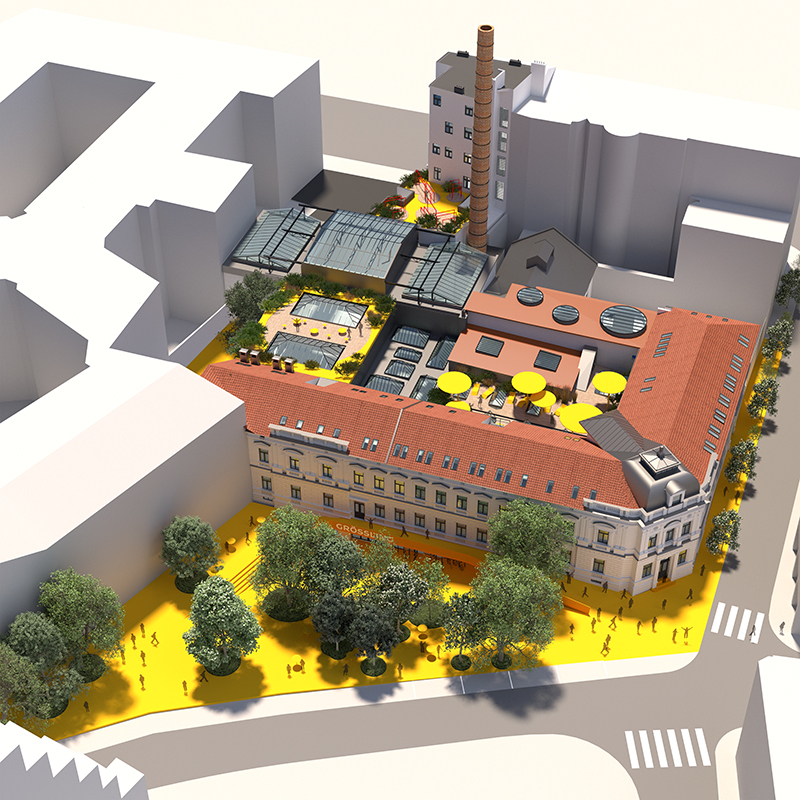
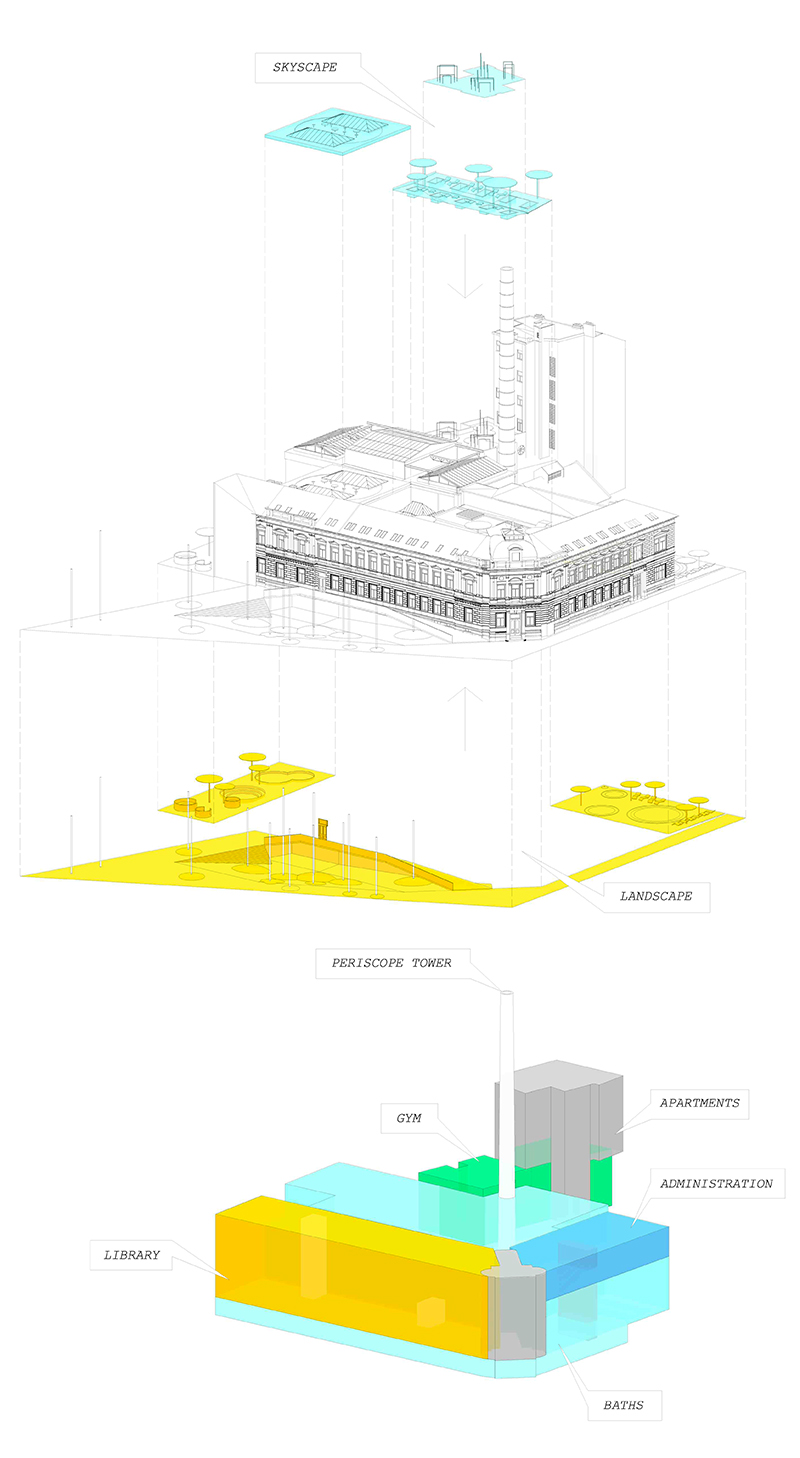
BASEMENT FLOOR PLAN
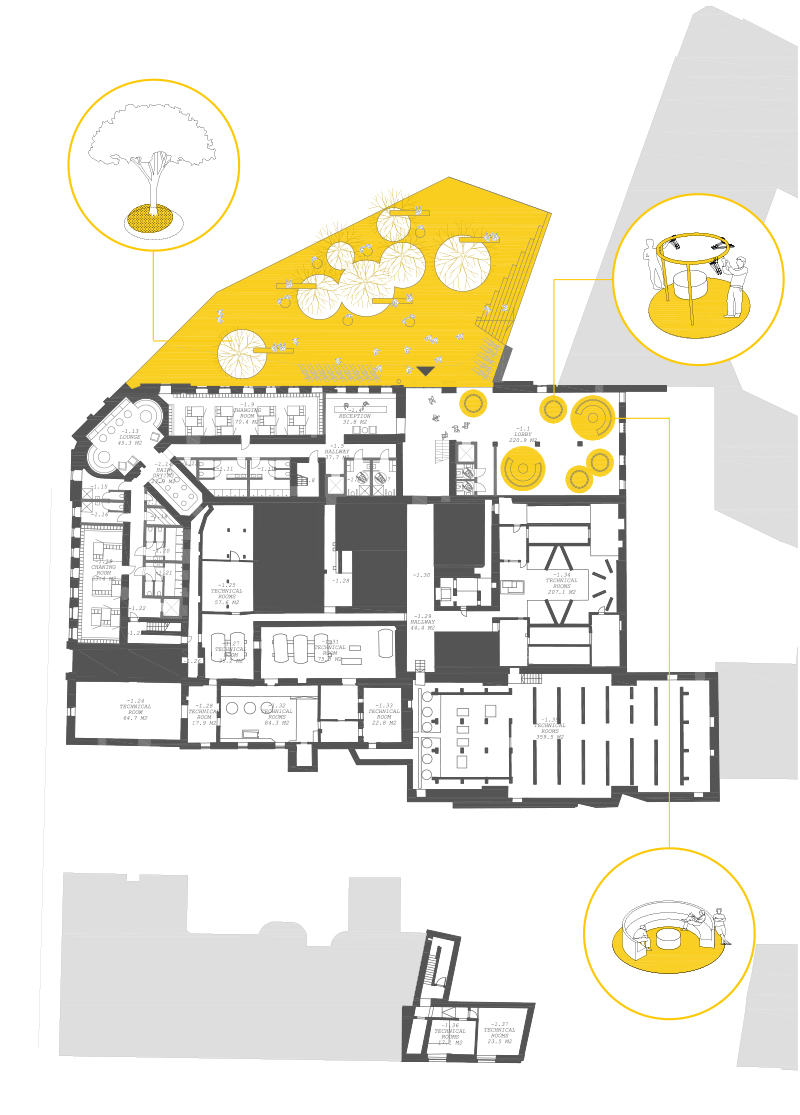
1ST FLOOR PLAN
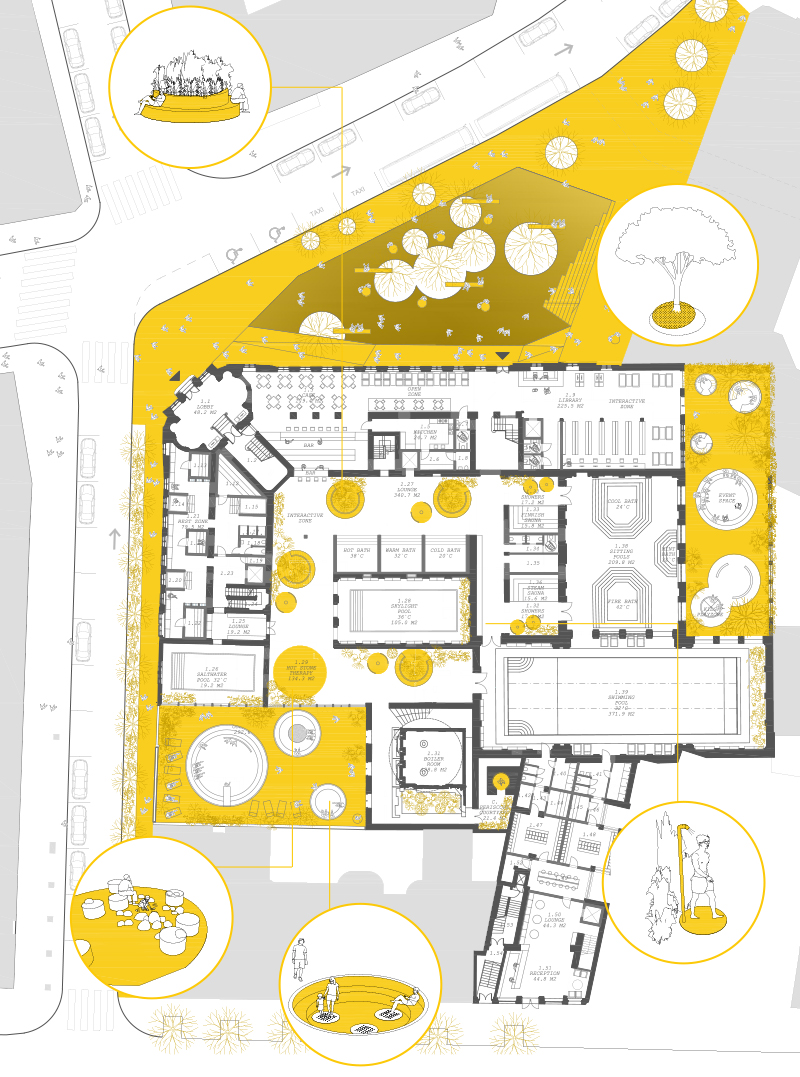
2ND FLOOR PLAN
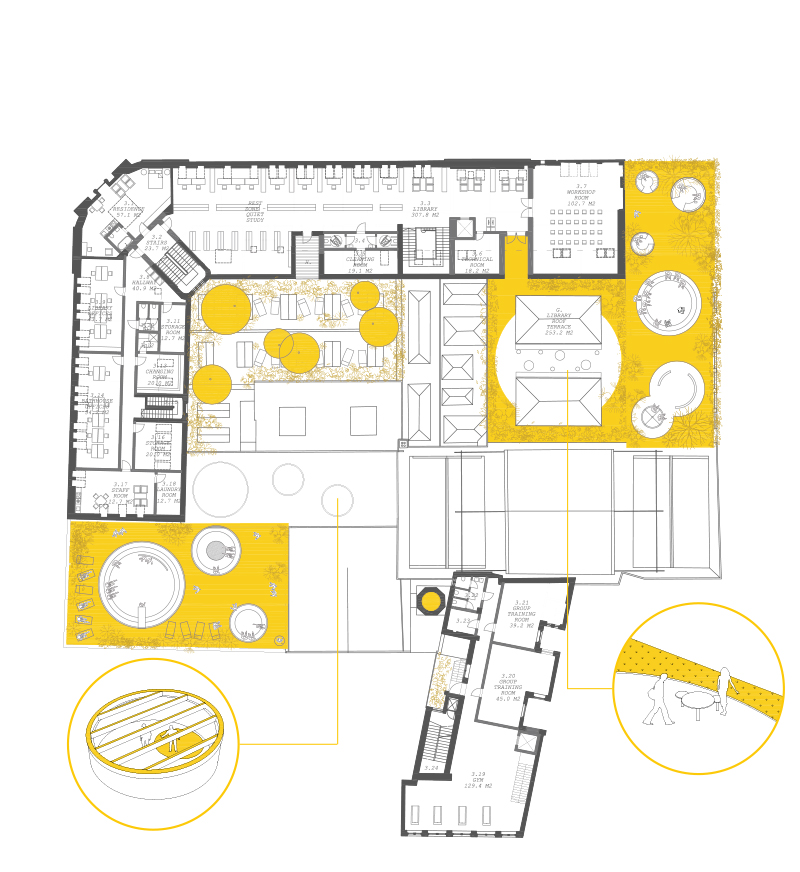
3RD FLOOR PLAN
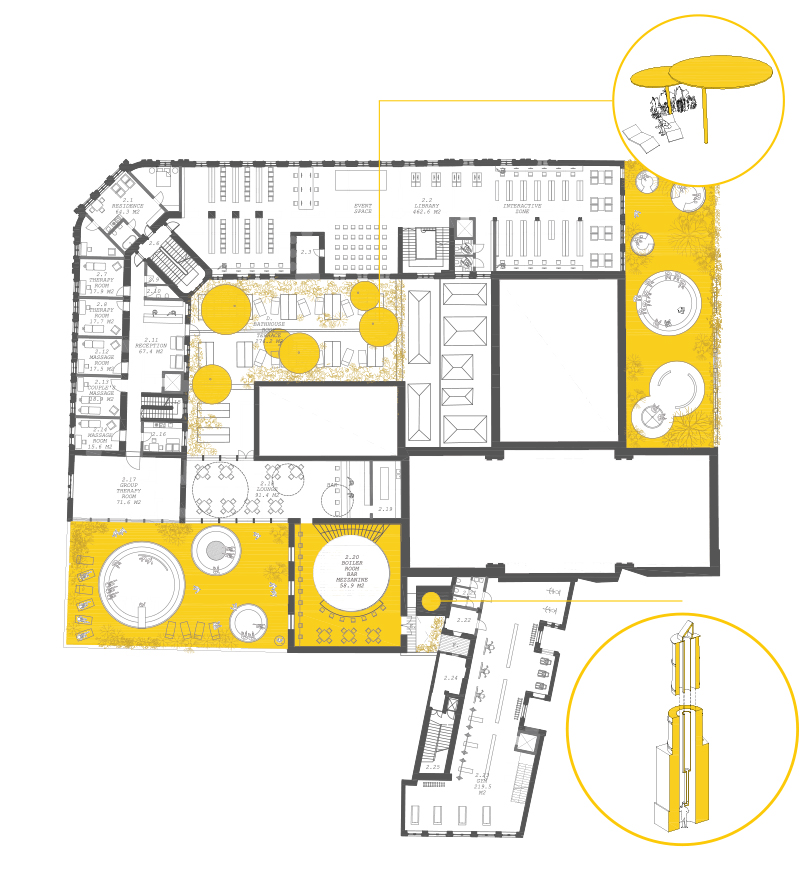
|