|
2nd place in Competition for Riga Conference and Concert Center architecture design.
Client:
SIA MERKS
Location:
Riga, Skanstes street
Project team:
Architecture, Interior design, Project management- Architectural
Office NRJA
Structural engineering- IG Kurbads
MEP- MEP Solutions
Acoustics- ARAU
acustica
Roads- Vertex Projekti
Fire safety- RelatedA
Kitchen technologies- Metos
Audio video systems- Audio AE
Stage equipment- Kompānija NA
Riga
Conference and Concert Centre aims to develop the Riga international and
regional business tourism, offering transformable spaces for international
conferences and to host serious of musical events in Riga, offering modern
acoustic hall for symphony concerts. All the buildings total gross floor area
is 55 000 m2, including Conference halls, Concert Hall and Hotel rooms.
Riga Conference
and Concert Centre designed as three separate public non-residential buildings,
where each of them has its own basic function but in the same time they need to
function together as one complex.
Building
No.1 - Music house, whose basic function is to accommodate 1,300 listeners has
acoustic symphonic concert hall. Acoustic hall will be used for conference
needs also.
Building
No. 2 - Conference Center, whose basic function is to host 3000 conference
delegates in the main Plenary Hall, as well as to provide exhibition spaces and
banquet for all the guests. To make this possible, Conference center space is
planned completely transformable.
Building
No.3 - Hotel, whose basic function is to accommodate 206 guests. Hotel has
several meeting, conference rooms and resaurant, which can also be used for
conference center needs.
Connecting
volume- works as communication element providing the synergy between all three
buildings.
Representative
arrival area towards Skanstes street and curved public square serves a large
open public space for the whole complex as well as area around.
Riga
Conference and Concert Centre continues the orthogonal system towards Skanstes
street. Riga Centre’s architecture with its clear structure and correct
building volume will create a sense of clear and correct business feasibility
in the local region.
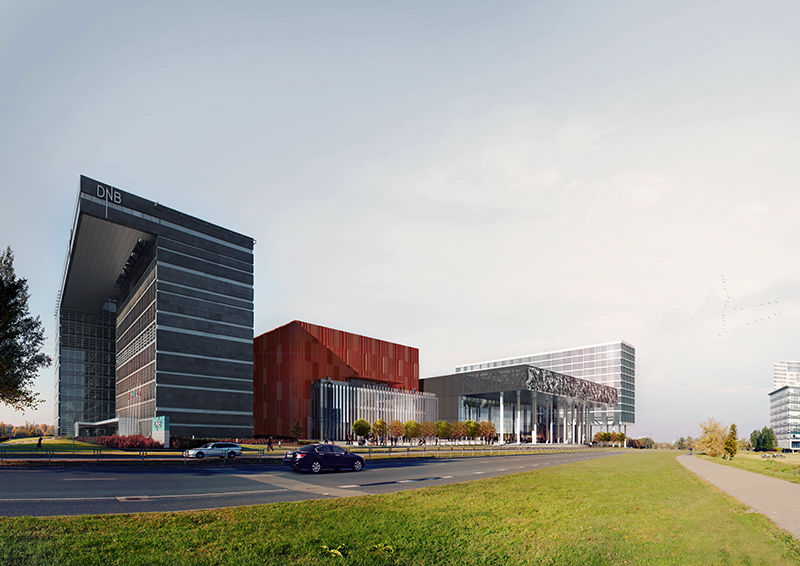 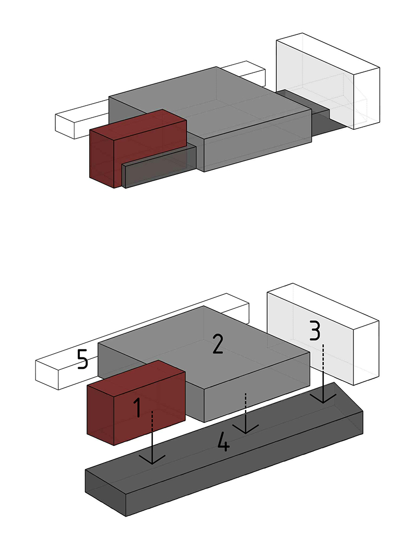
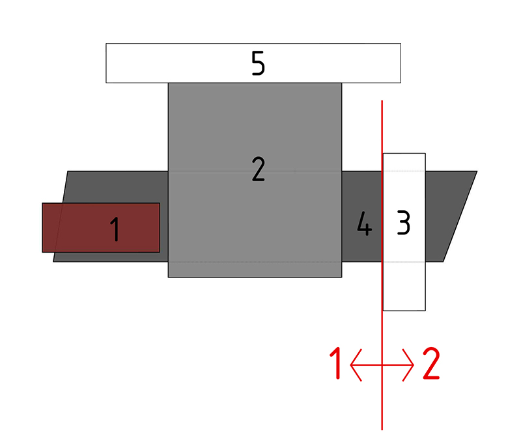
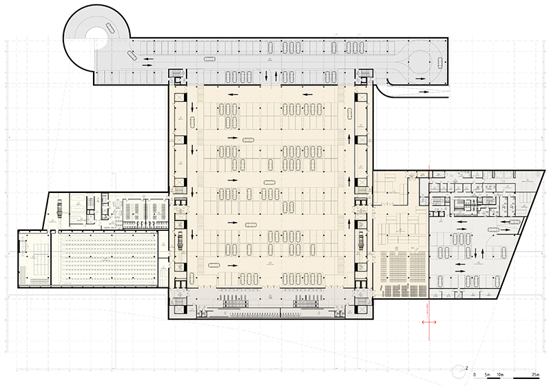
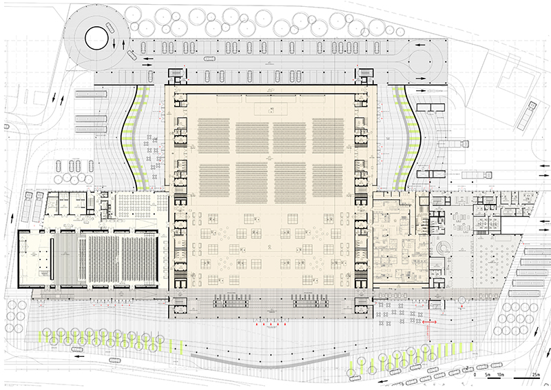
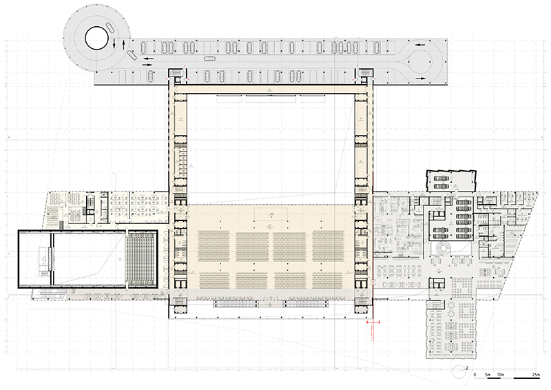
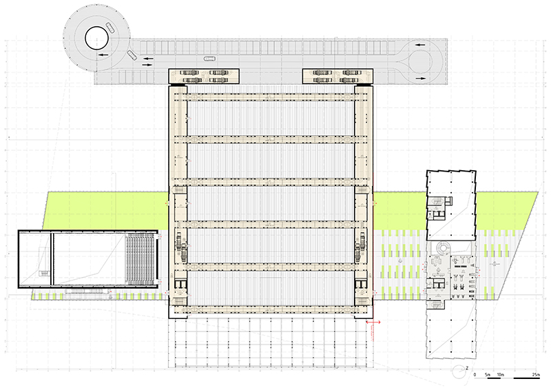
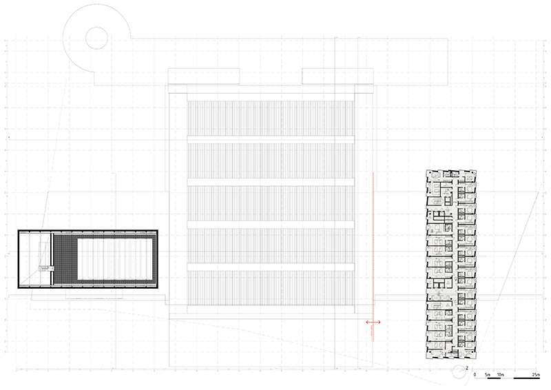
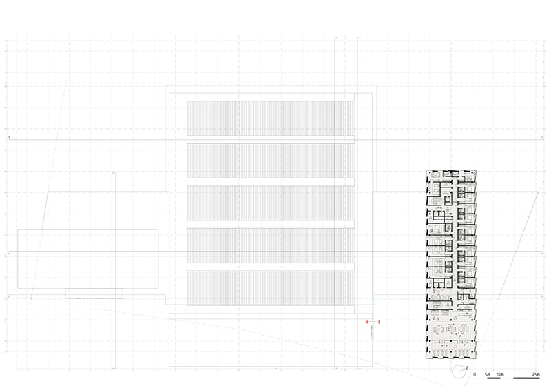
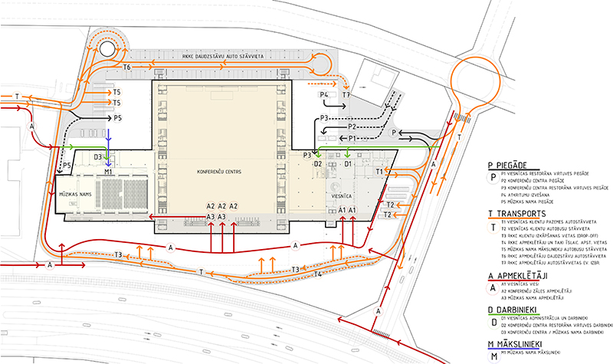
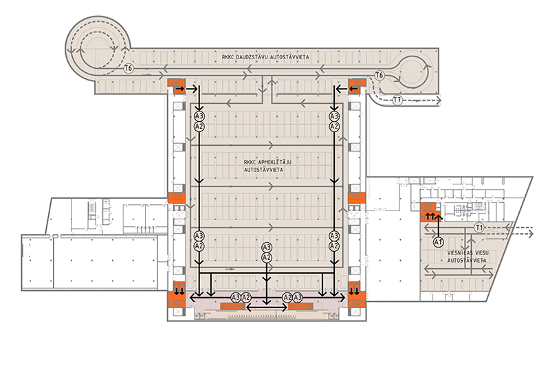
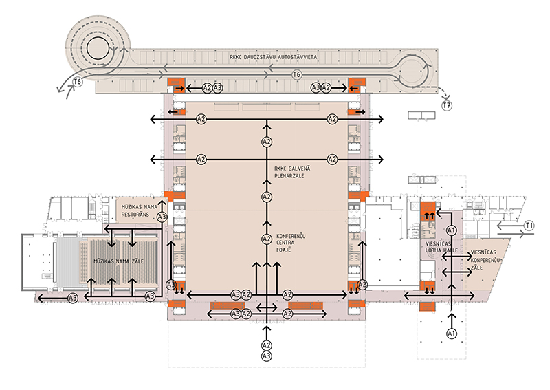
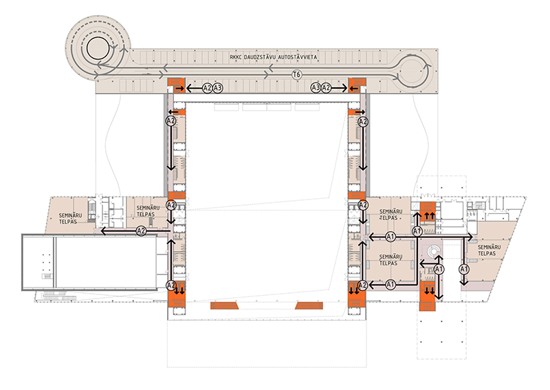
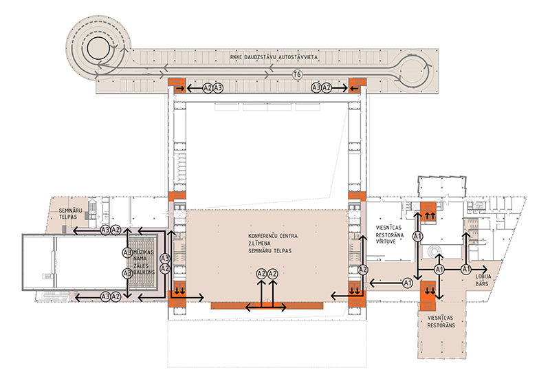
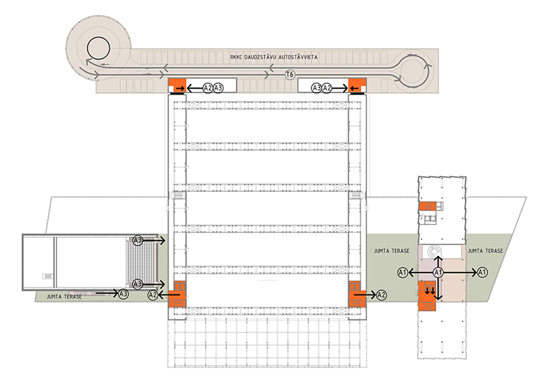
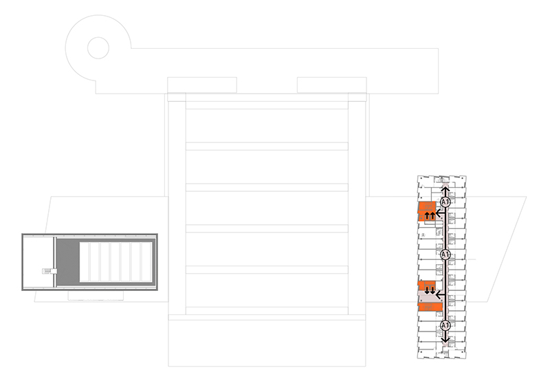
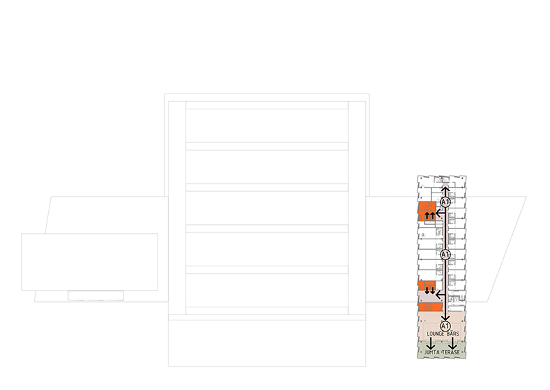
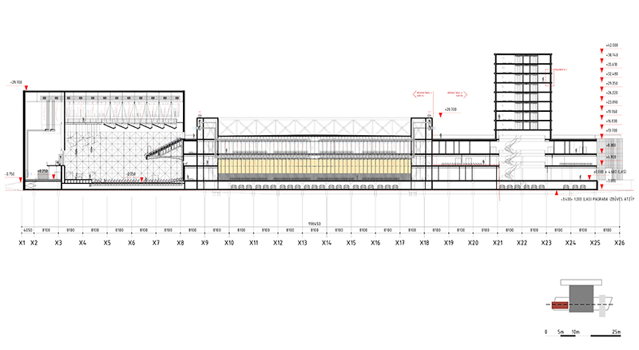
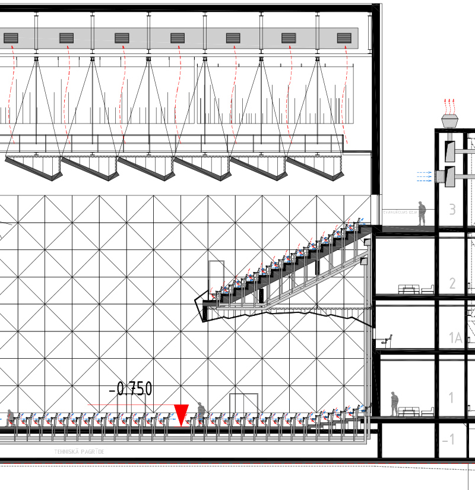
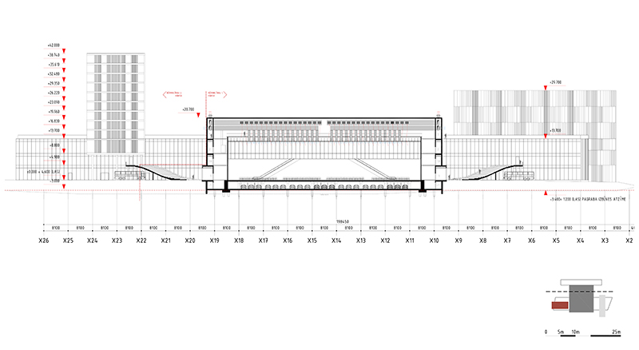
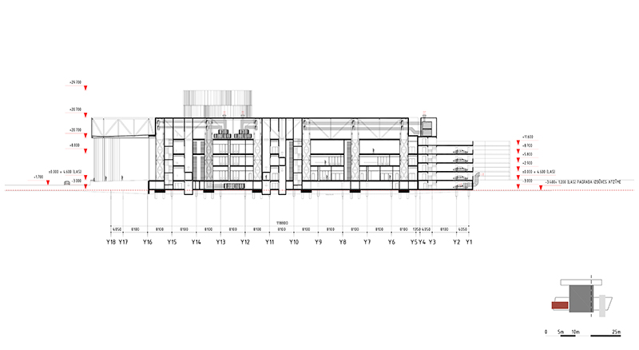
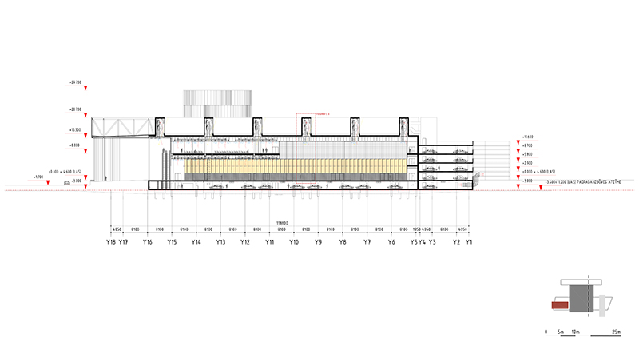
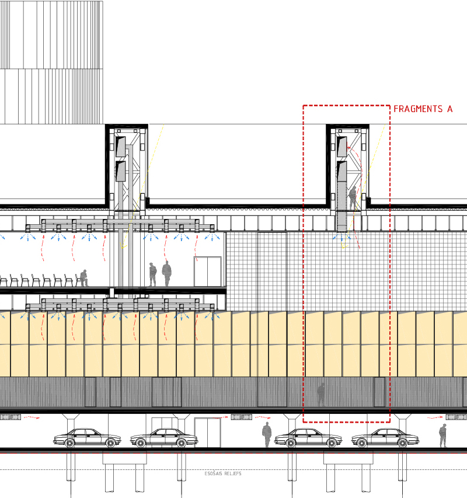
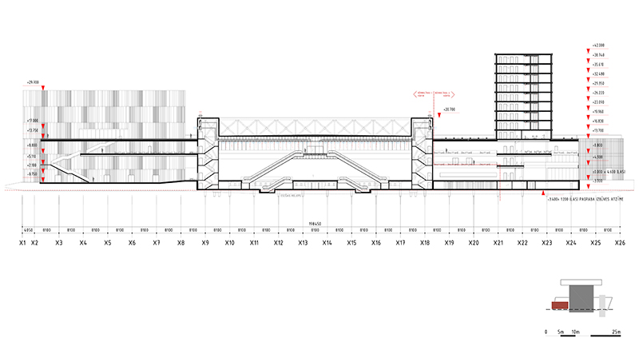
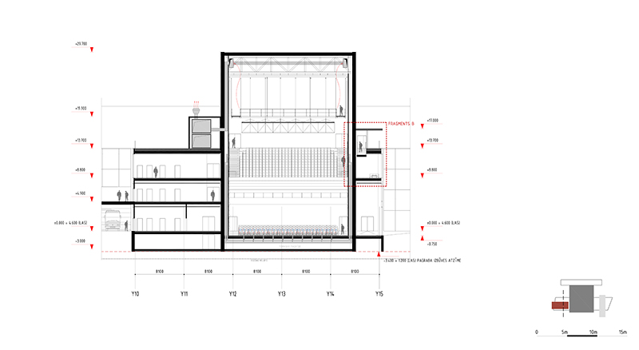
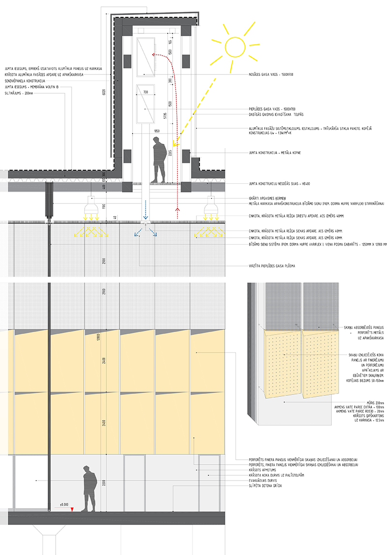
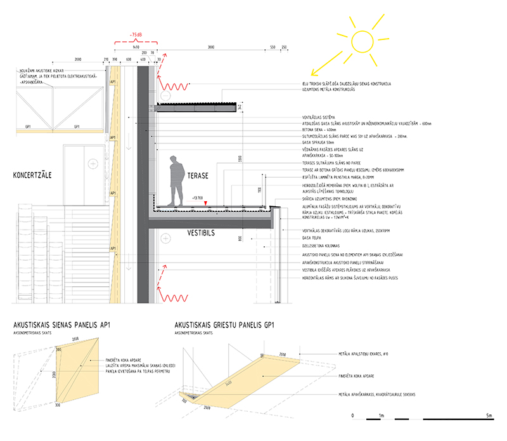
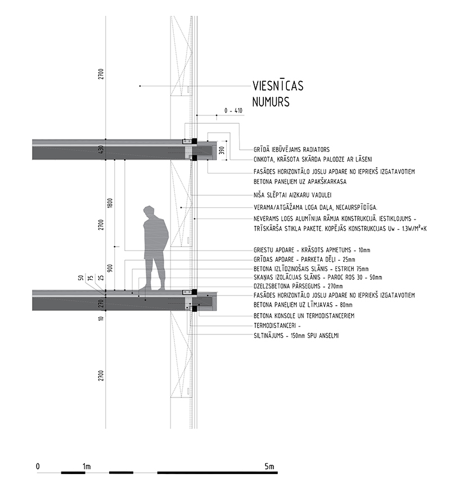




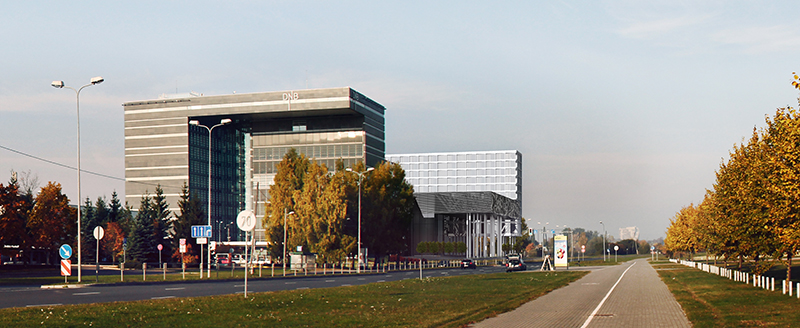 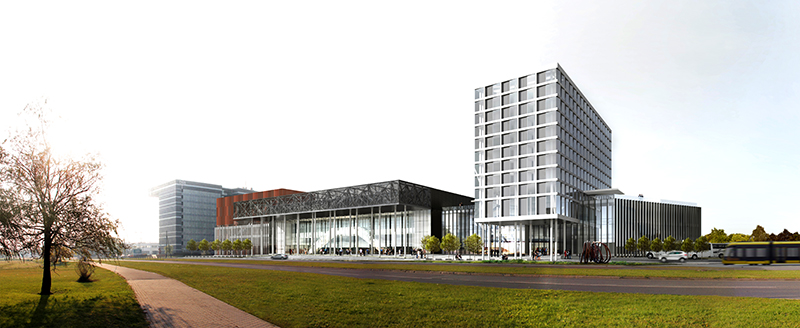
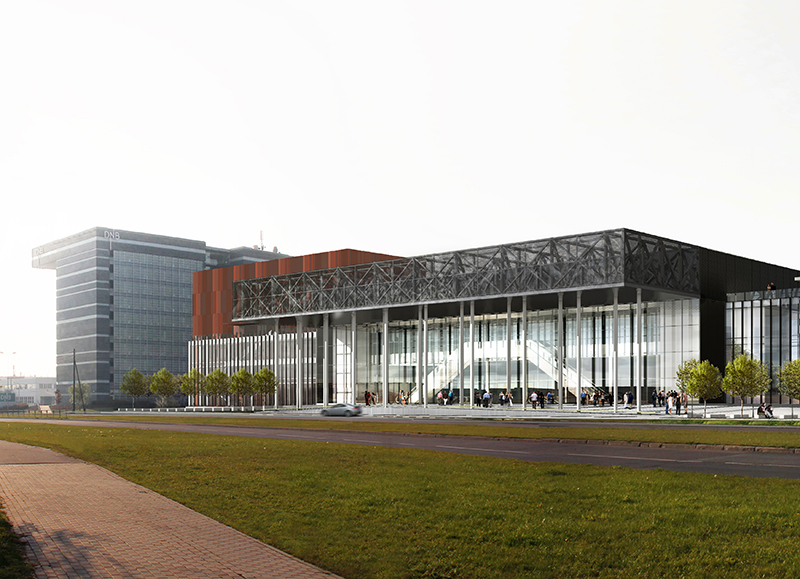
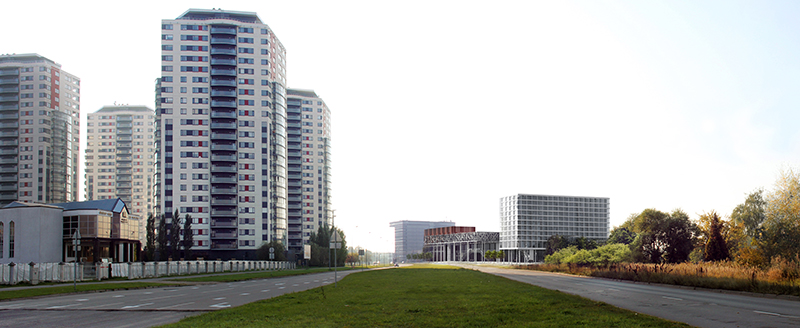
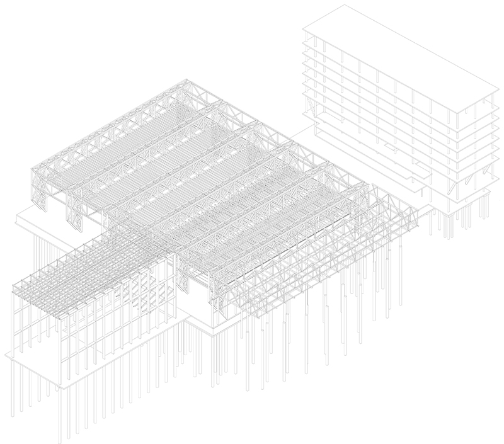
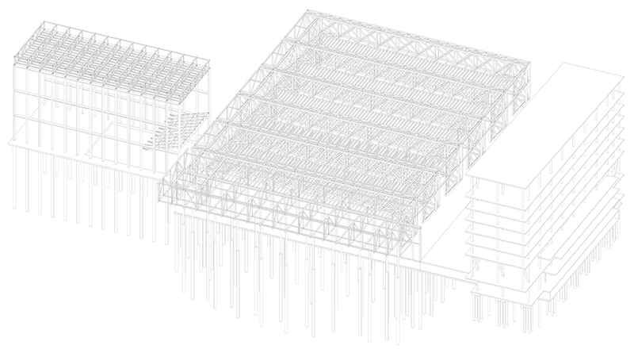
|