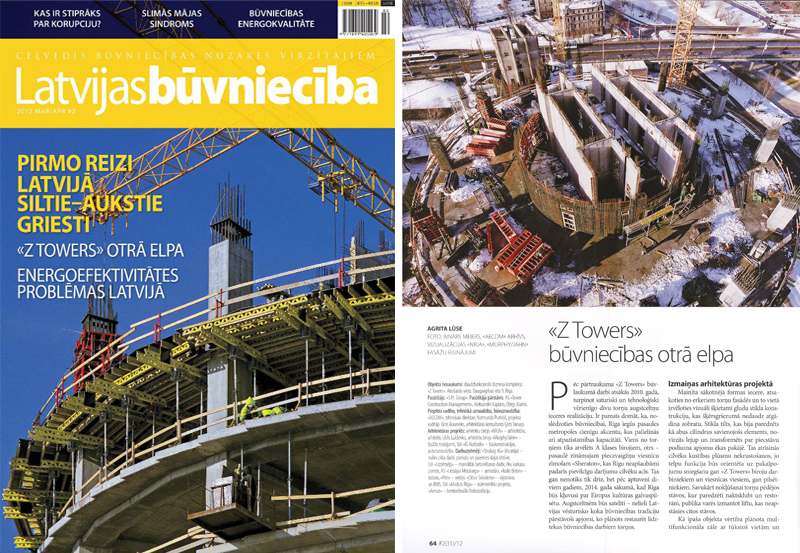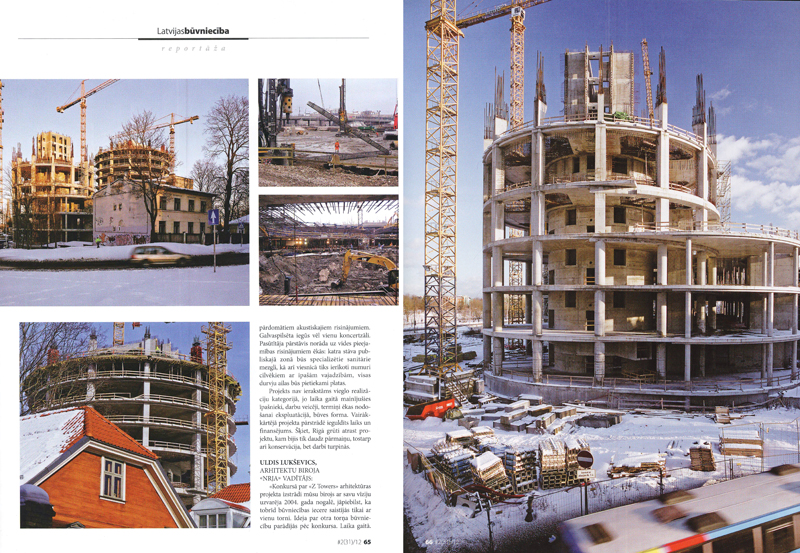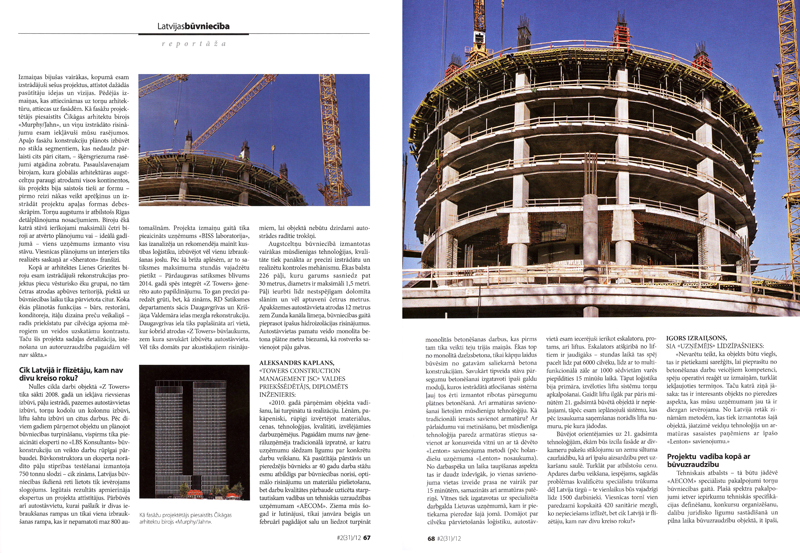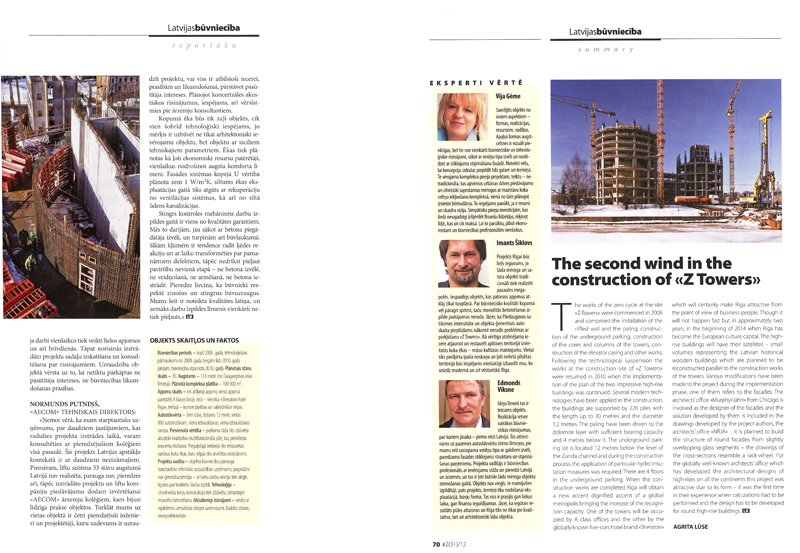|
ARTICLE ABOUT Z-TOWERS IN MAGAZINE LATVIJAS BŪVNIECĪBA 2/2012




The second wind in the construction of Z-Towers
The works of the zero cycle at the site Z-Towers were commenced in 2008
and comprised the installation of the riffled wall and the paling, construction
of the underground parking construction of the cores and columns of the towers,
construction of the elevator casting and other works. Following the technological
suspension the works at the constructions site of Z-Towers were resumed in 2010
when the implementation of the plan of the two impressive high-rise buildings
was continued. Several modern technologies have been applied in the construction;
the buildings are supported by 226 piles with the length up to 30 meters and
the diameter 1.2 meters. The palings have been driven to the dolomite layer
with sufficient bearing capacity and 4 meters below it. The underground parking
lot is located 12 meters below the level of The Zunda channel and during the
construction process the application of particularly hydro-insulation measures
was required. There are 4 floors in the underground parking. When the
construction works are completed Riga will obtain a new accent dignified accent
of a global metropolis bringing the increase of the recognition capacity.
One
of the towers will be occupied by A class offices and the other by the globally
known five stars hotel brand Sheraton which will certainly make Riga attractive
from the point of view of business people. Though it will not happen fast but
in approximately two years in the beginning of 2014 when Riga has become the European
culture capital. The high-rise buildings will have their satellite-s small volumes
representing the Latvian historical wooden buildings which are planned to be reconstructed
parallel to the construction works of the towers. Various modifications have been
made to the project during the implementation phase; one of them refers to the
facades. The architect’s office Murphy l Jahn from Chicago is involved as the
designer of the facades and the solution developed by them is included in the drawings
developed by the project authors the architects office (NRJA). lt is planned to
build the structure of round facades from slightly overlapping glass segments-
the drawings of the cross-sections resemble a rack-wheel. For the globally well-known
architects office which has developed the architectural designs of high-rises
on all the continents this project was attractive due to its form - it was the
first time in their experience when
calculations has been performed and the design has to be developed for round high-rise
building.
Text by Agrita Lūse
SEE MORE:
Z TOWERS PROJECT
RECONSTRUCTION CONCEPT OF WOODEN BUILDING COMPLEX
|