|

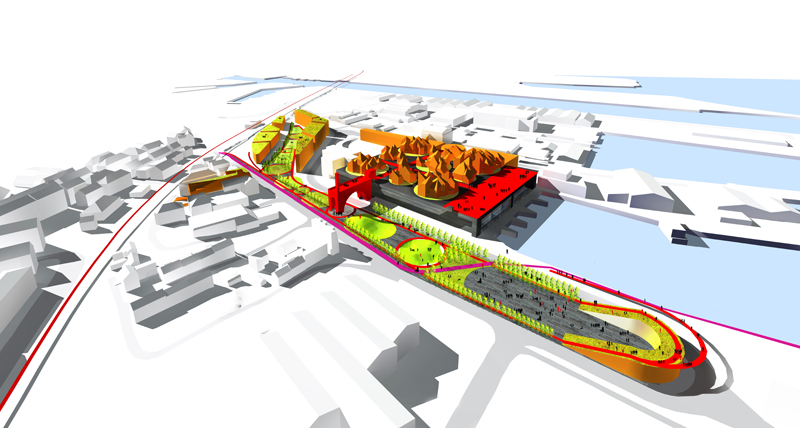
Topic 2: Revitalization
Revitalization is a deliberate, organized, conscious effort by members
of a group to create a new culture. Regarding Europan 10, it relates to the
sites where the main question of mutation is: in spatially and socially
disqualified areas, how can urban life be intensified?
Trondheim, Norway
Topic 2a URBAN ACUPUNCTURE
Acupuncture treats large health problems by interventions on some
specific points that interact with the global system. Regarding Europan 10,
some sites are larger than their real dimensions. In which way can punctual
interventions have an urban effect at the territorial level?
Context
The Europan site in
Trondheim is located in the city district of Nyhavna, a place full of
contradictions and conflicts. The area consists of heavy industry and
alternative cultural activities and housing; • large scale war
constructions and harbour buildings and small-scale timber housing; • political
activists, industrial workers and businesspeopl; • heavy traffic with
large vehicles and bicycle enthusiasts and pedestrians; • hard surfaces and
soft natural vegetation despite theharsh conditions; • preservation
interests for keeping cultural heritage from the Second World War and
commercial pressure for new large-scale development.
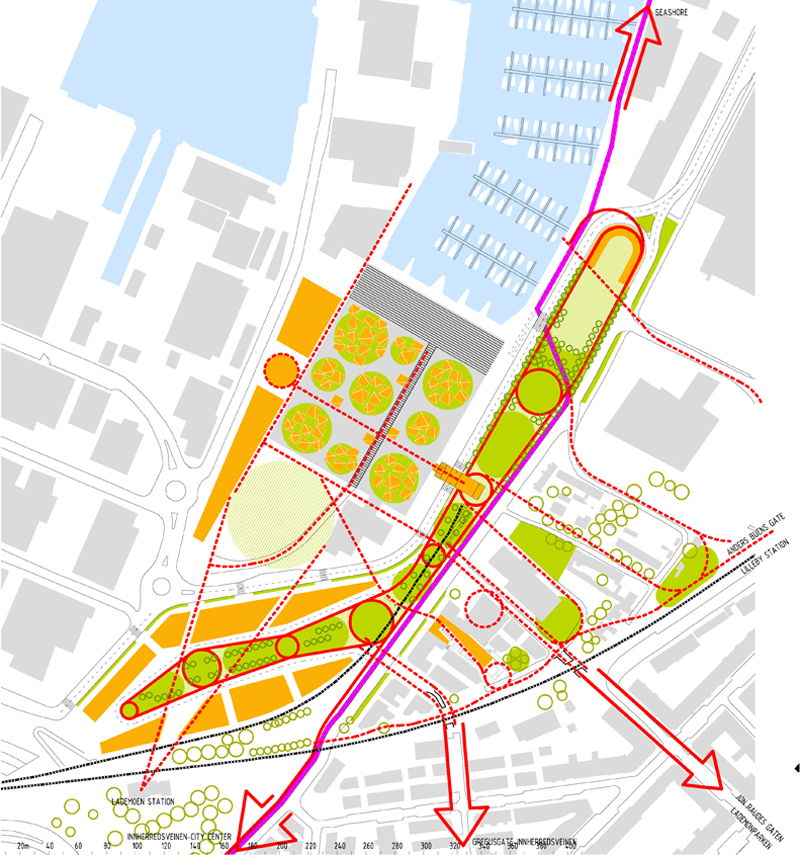
Concept
The city could be seen as a system of flows and encounters, where
overlapping flows produce encounters and specific spots generate tensions and
flows, while urban encounters generate activity spots. If the city is the
networked structure, it is important to investigate the current state of this
network and find potential synergies and relationships. First, we’ve assessed the current state of Nyhavna as an open network,
consisting of flows and encounters, emphasizing current public meeting points
and pedestrian flows. Regarding the interests of main players in the area- citizens of
Svartlamon, Culture Bunker Dora, and private owners (such as ROM) and interplay
with surrounding city districts, we propose new definitive network of flows and
encounters.
Possible development
before 2015
In the first phase of development it is important to make visible
cultural activity, which is “concealed” in Dora’s thick walls. We propose new
entrance building for KULTIMATHULE. Transformation of space between Dora’s Eastern facade and Strandveinen
street to the urban park with diverse activity spots. Park is enclosed with New
Ramp Cafe building on the Northern side, and left open on the southern side,
allowing to continue on later stages of development of the area. New mix-use building on Strandveinen 27 creates public activities that
face both Strandveinen and Jernbanegata, also providing public connection. New pedestrian crossing above or under the railway track connecting Jon Raudes Gaten and Biskop Grimkjells gaten,
providing connection from Lademonparken to Svartlamon.
Possible development
after 2015
After year 2015, when some industrial functions potentially will leave
the area, the public space could be continued on the Southern side, and become
main value of the new urban development. The Dora’s roof can become a ground for unique district incorporating
living, working and leisure with no analogue, with dramatic views to the Fiord
and surrounding city. The connections could be provided by the existing ramp,
and also through KULTIMATHULE entrance building.

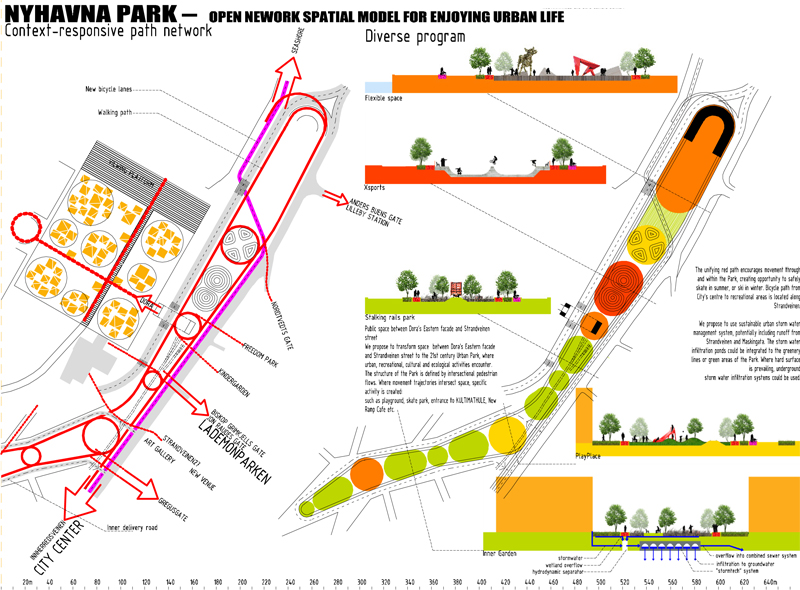
Public space between Dora’s Eastern facade and Strandveinen street
We propose to transform space
between Dora’s Eastern facade and Strandveinen street to the 21st
century Urban Park, where urban, recreational, cultural and ecological
activities encounter.The structure of the
Park is defined by intersectional pedestrian flows. Where movement trajectories intersect space, specific activity is
created:
such as playground, skate park, entrance to
KULTIMATHULE, New Ramp Cafe etc.The unifying red path encourages movement through and within the Park,
creating opportunity to safely skate in summer, or ski in winter. Bicycle path
from City’s centre to recreational areas is located along Strandveinen.We propose to use sustainable urban storm water management system,
potentially including runoff from Strandveinen and Maskingata. The storm water
infiltration ponds could be integrated to the greenery lines or green areas of
the Park. Where hard surface is prevailing, underground storm water
infiltration systems could be used.
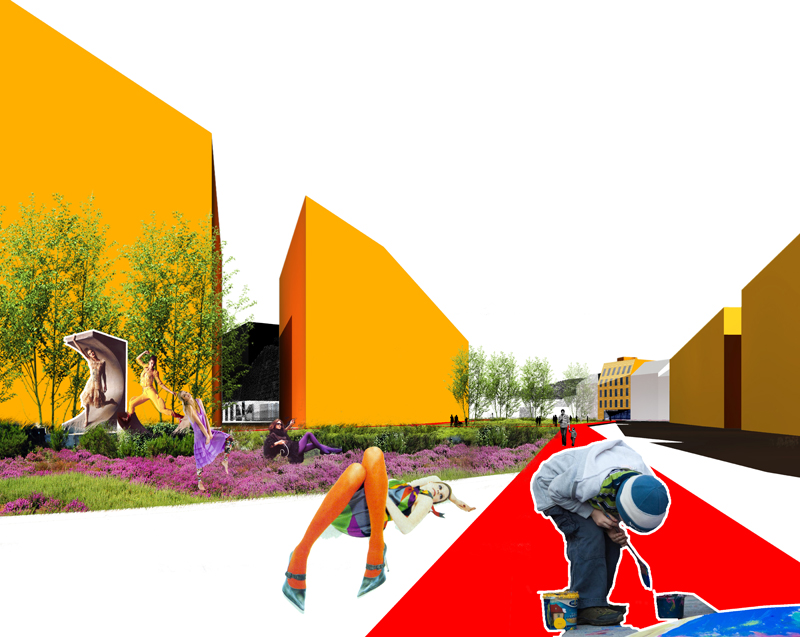
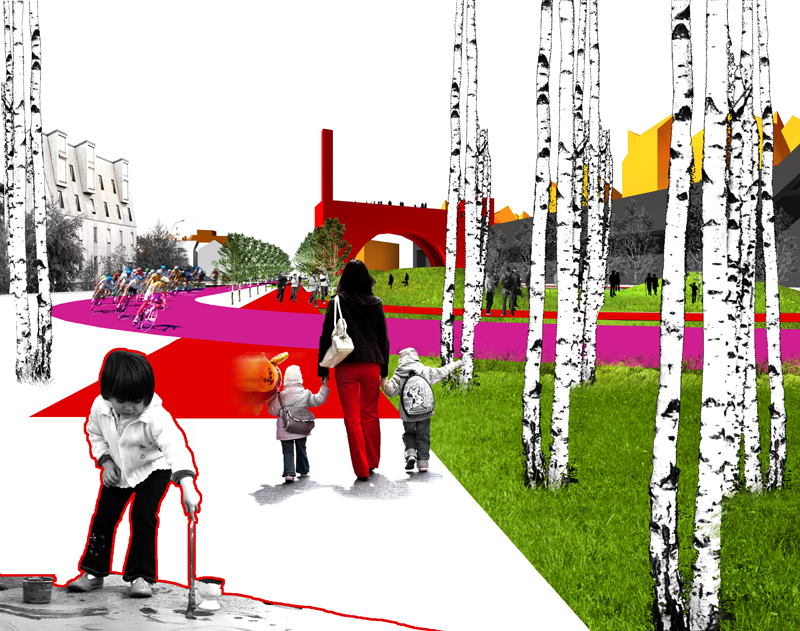
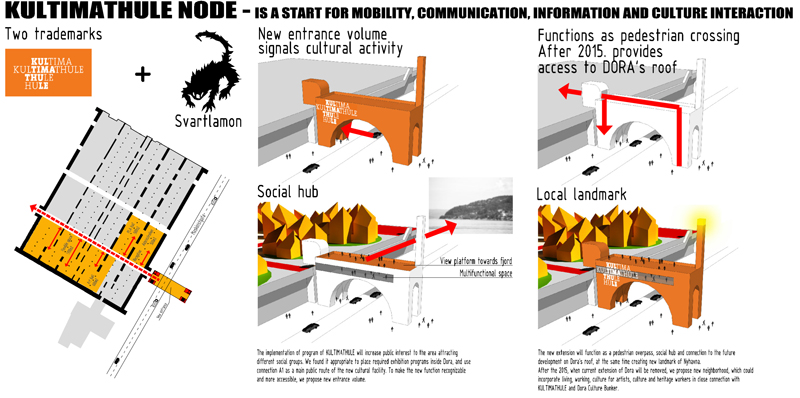
Dora+KULTIMATHULE
The implementation of program of KULTIMATHULE will increase public
interest to the area attracting different social groups. We found it
appropriate to place required exhibition programs inside Dora, and use
connection A1 as a main public route of the new cultural facility.To make the new function recognizable and more accessible, we propose
new entrance volume.The new extension will function as a pedestrian overpass, social hub and
connection to the future development on Dora’s roof, at the same time creating
new landmark of Nyhavna.After the 2015, when current extension of Dora will be removed, we
propose new neighborhood, which could incorporate living, working, culture for
artists, culture and heritage workers in close connection with KULTIMATHULE and
Dora Culture Bunker.
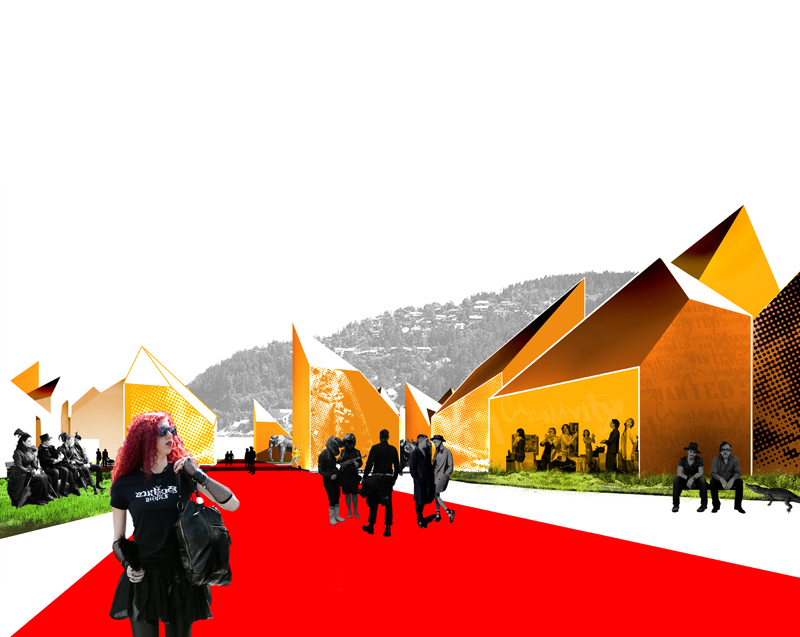
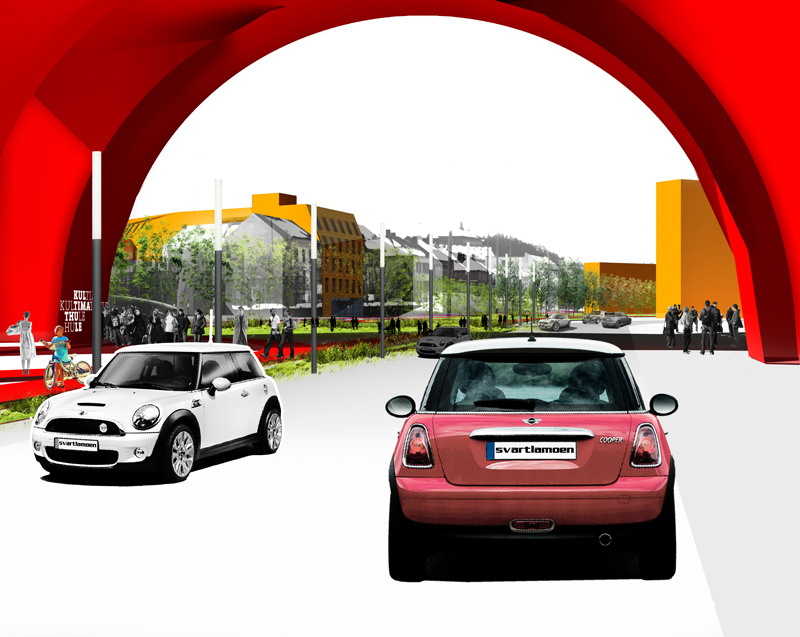

The proposed building follows
perimeter structure as STRANDVEIEN street infill. With main entrance from
STRANDVEIEN street for apartments and offices/ workshop, mainly 1st level is planned for open
space exhibition and backstage facilities. Apartments are planned 50-100sqm as
open free space. On level 4-5 are planned lofts with 2 levels. Offices/ workshops are planned
towards STRANDVEIEN street, with possibility to use partly as apartments.
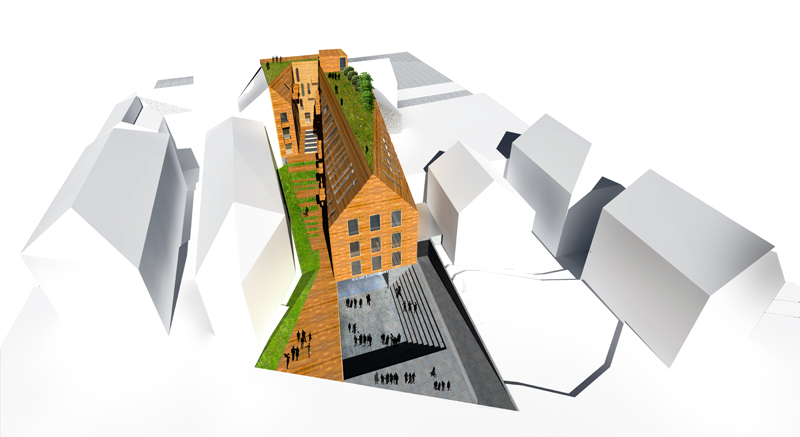
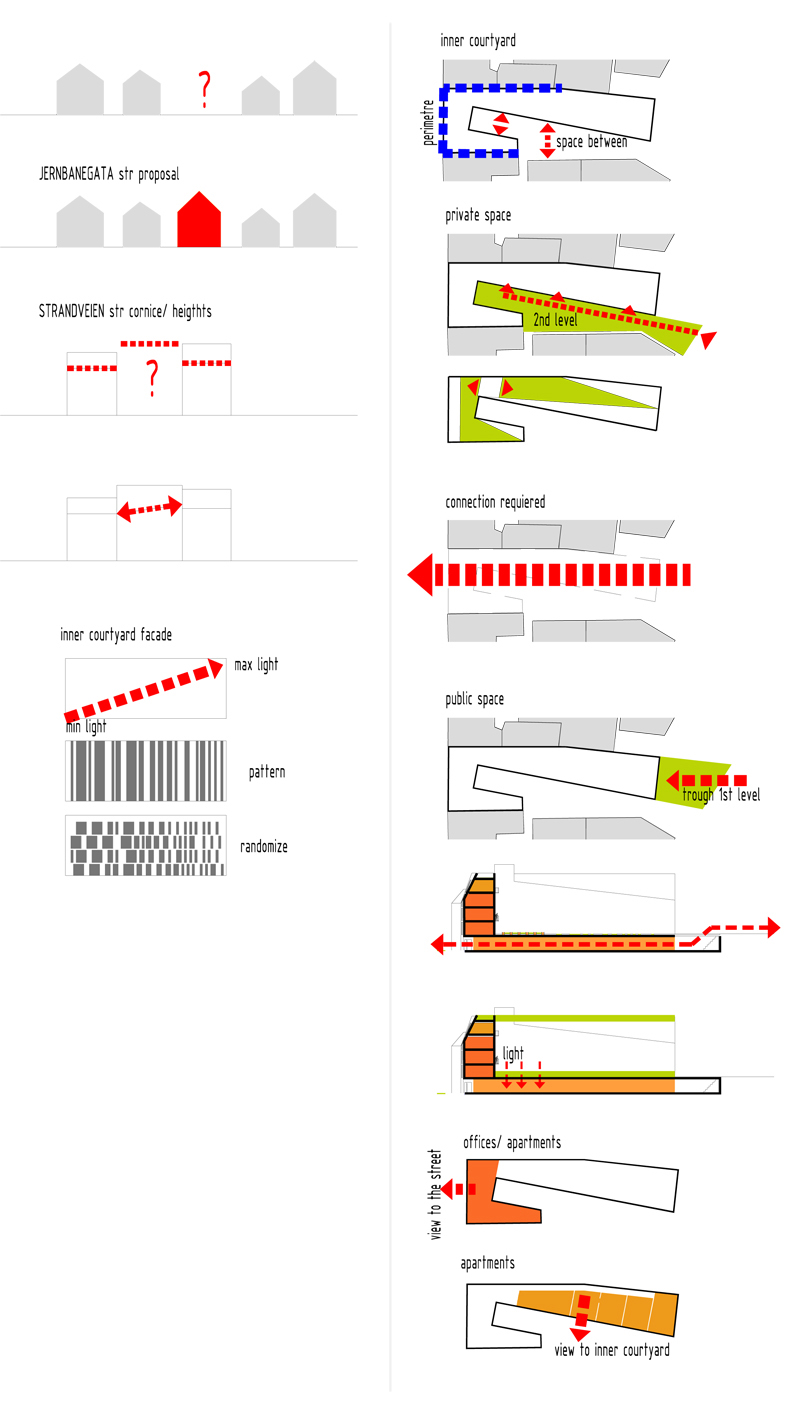
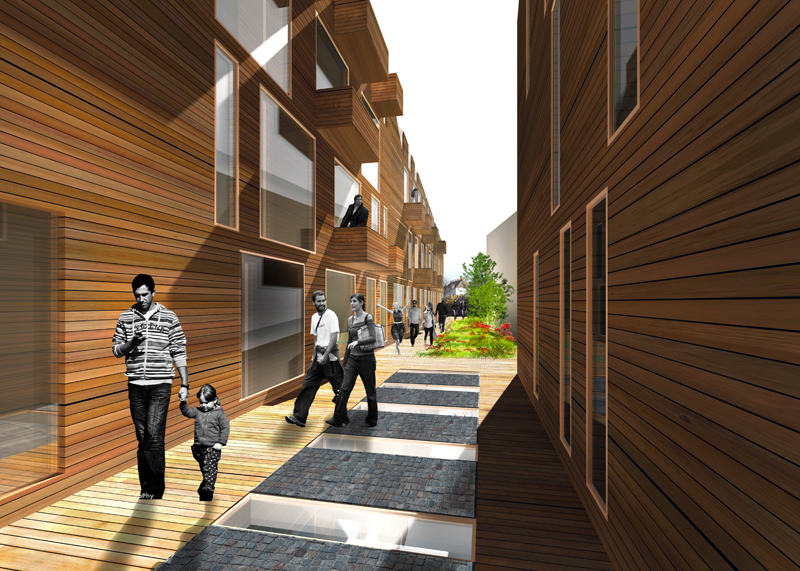
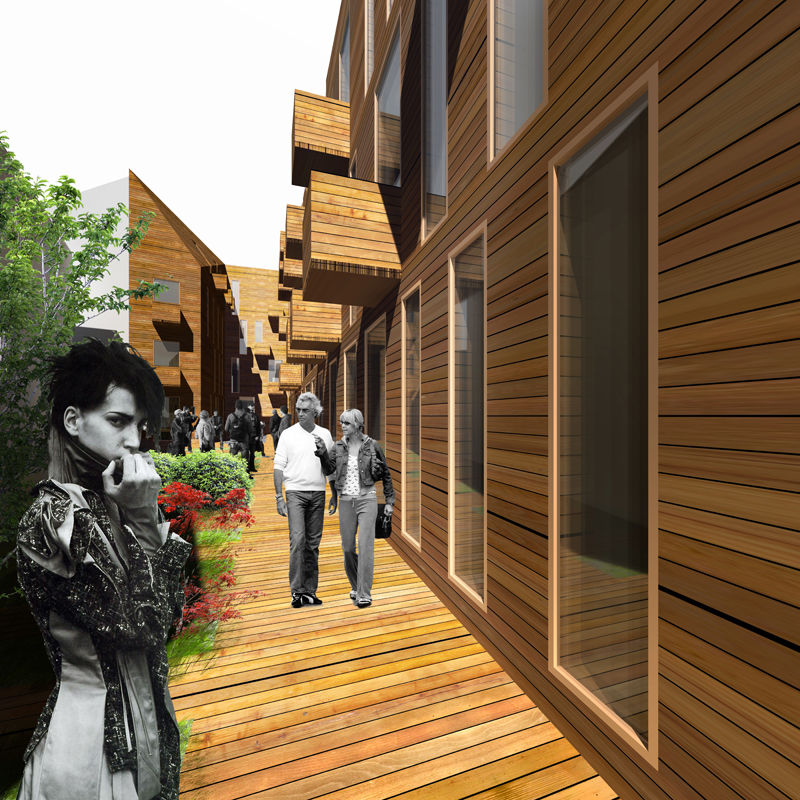
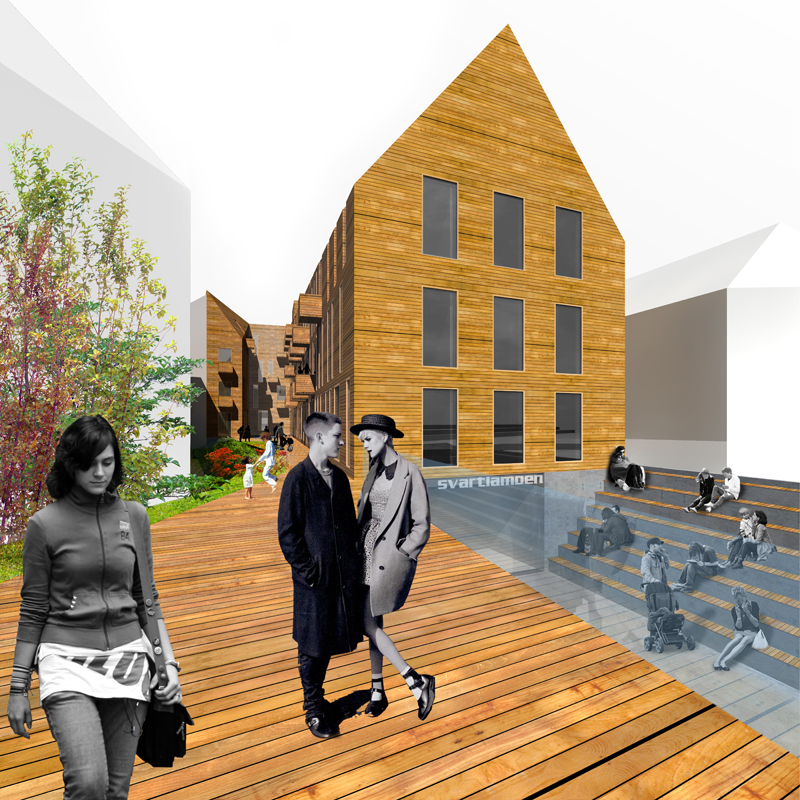
EUROPAN 10
|